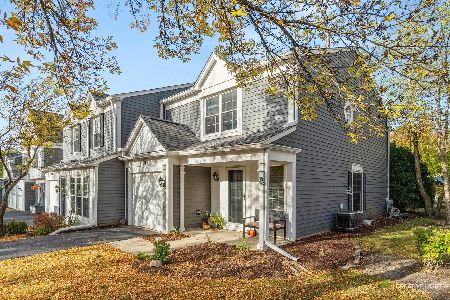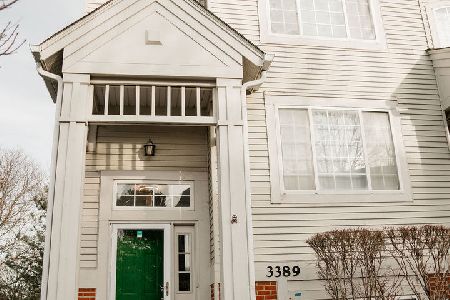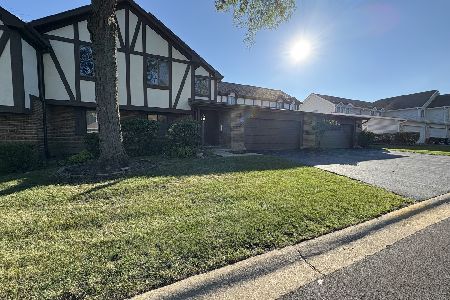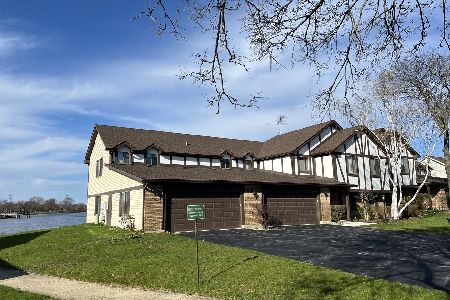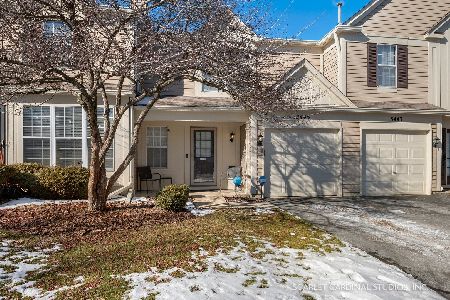3457 Saint Barthelemy Lane, Aurora, Illinois 60504
$240,000
|
Sold
|
|
| Status: | Closed |
| Sqft: | 1,268 |
| Cost/Sqft: | $177 |
| Beds: | 3 |
| Baths: | 2 |
| Year Built: | 1991 |
| Property Taxes: | $4,159 |
| Days On Market: | 883 |
| Lot Size: | 0,00 |
Description
Quick Move-in possible and preferred! Schools District 204 townhome tucked into a private neighborhood yet so convenient to everything! Your new townhome features beautiful wood laminate flooring with "piano key" finish on the main level, white trim, neutral paint, newer appliances, AC, Furnace, Ecobee Smart Thermostat, Humidifier and Water Heater making this a "turn-key" home, ready to just move-in, no need to worry or spend more money before you start enjoying your new home. Lots of curb appeal and an East facing front door with porch. Upon entering, you benefit from a foyer w coat closet, foyer space to get settled and a half bath. The Great Room offers plenty of natural light, large space for comfortable family time and is open to your classic kitchen with pass-through to keep everyone engaged during meal prep time. The Kitchen is fully applianced, including 2022 Microwave and 2022 Dishwasher plus newer oven/range and refrigerator. You have plenty of cabinets & counters plus table space & counter space for dining. Before heading upstairs, check out the deck and backyard, no neighbors backing to you and plenty of deck space for grilling out, socializing and just plain relaxing. Upstairs is the Master Bedroom w/ ceiling fan and in-room access to the large shared bath. Bedroom 2 is ample sized, bedroom #3 is currently being used as a home office but would be perfect for a nursery. Also upstairs you have your in-unit Laundry with washer and dryer. Location is excellent, served by 204 schools, convent to commuter train, close to parks, walking paths that feature lakes and mature trees, your favorite shopping (Mariano's) and only a short drive to all the shopping and dinning offer along Rt 59. Rentals allowed. Highest and Best by 9pm Friday (8/25).
Property Specifics
| Condos/Townhomes | |
| 2 | |
| — | |
| 1991 | |
| — | |
| DIAMOND | |
| No | |
| — |
| Du Page | |
| Diamond Bay | |
| 168 / Monthly | |
| — | |
| — | |
| — | |
| 11863779 | |
| 0729203109 |
Nearby Schools
| NAME: | DISTRICT: | DISTANCE: | |
|---|---|---|---|
|
Grade School
Mccarty Elementary School |
204 | — | |
|
Middle School
Fischer Middle School |
204 | Not in DB | |
|
High School
Waubonsie Valley High School |
204 | Not in DB | |
Property History
| DATE: | EVENT: | PRICE: | SOURCE: |
|---|---|---|---|
| 26 Sep, 2023 | Sold | $240,000 | MRED MLS |
| 1 Sep, 2023 | Under contract | $225,000 | MRED MLS |
| 22 Aug, 2023 | Listed for sale | $225,000 | MRED MLS |
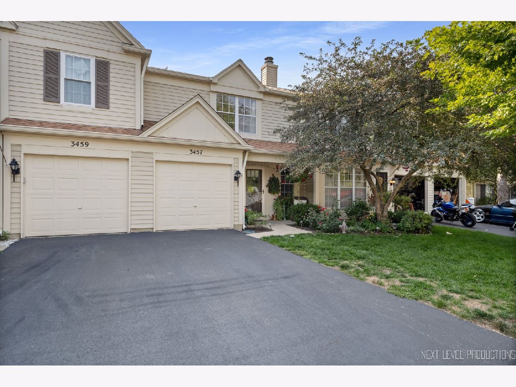
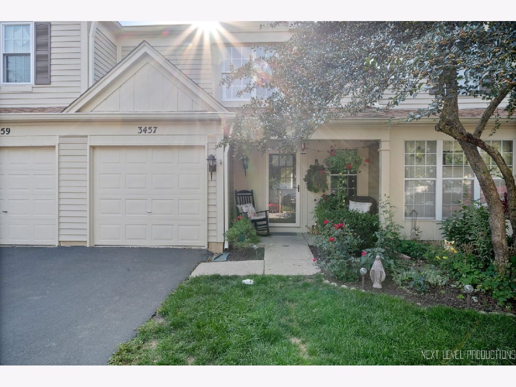
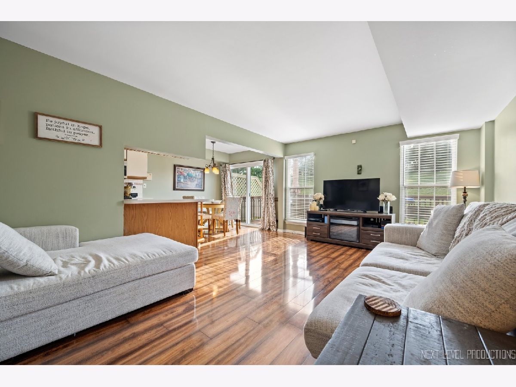
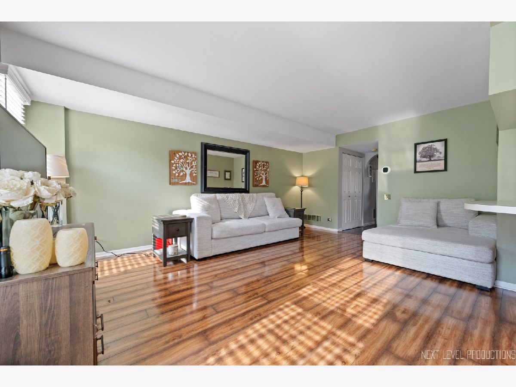
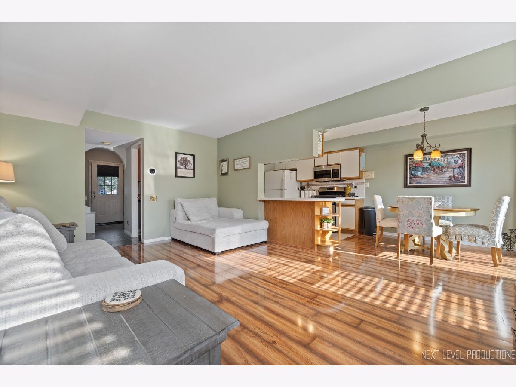
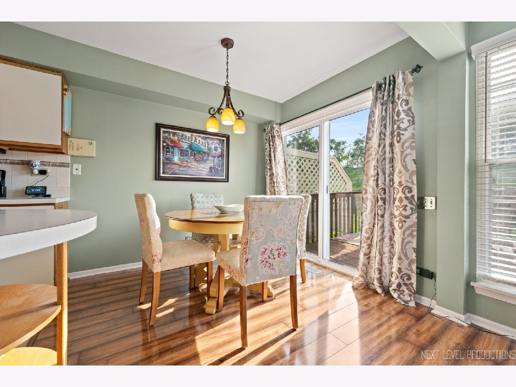
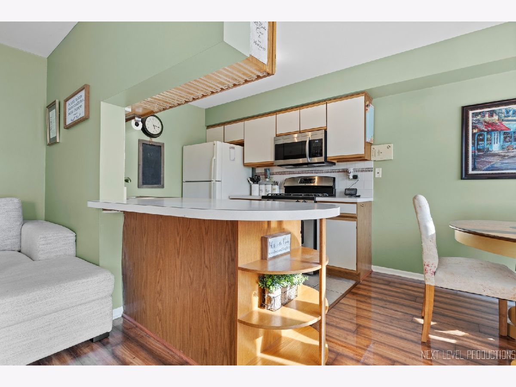
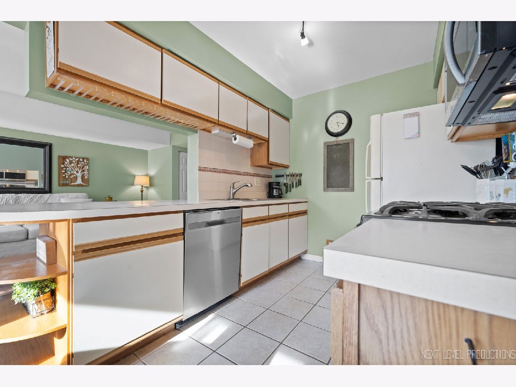
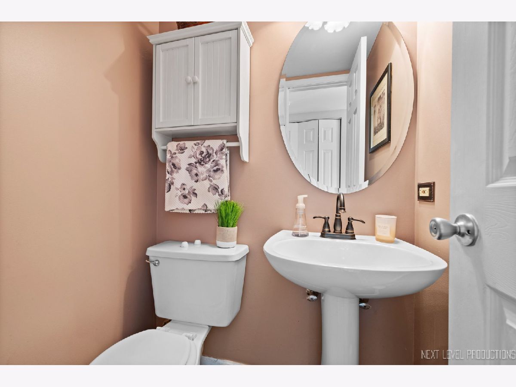
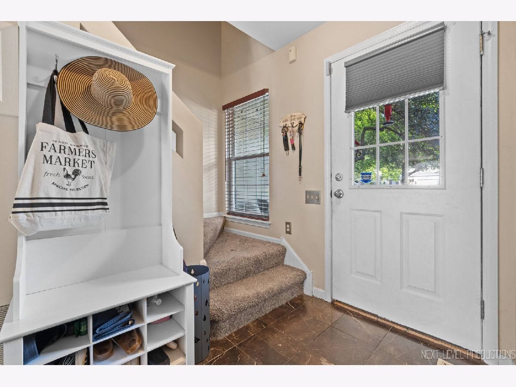
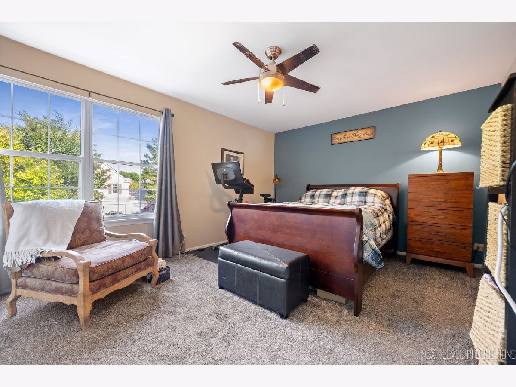
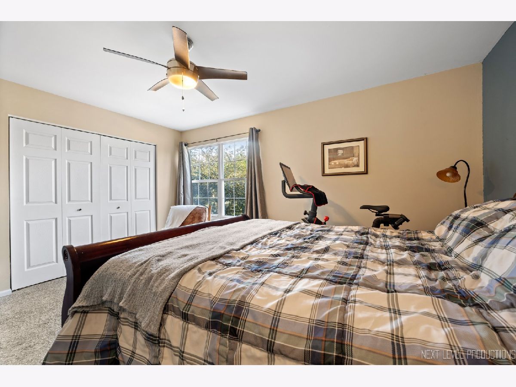
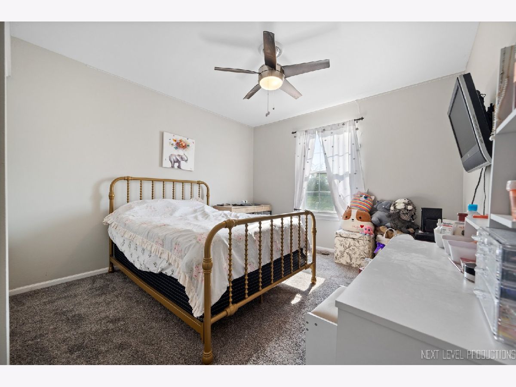
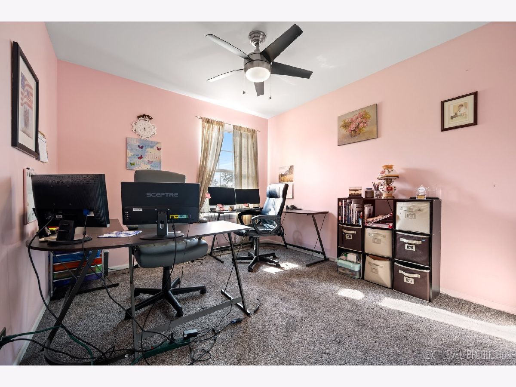
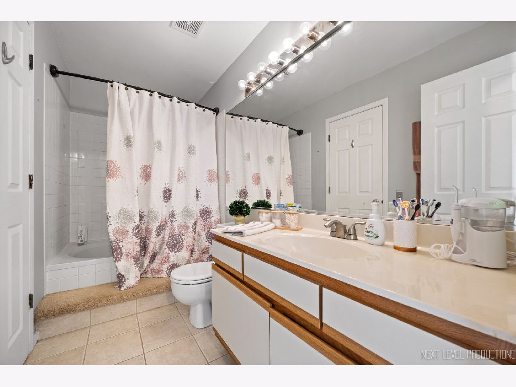
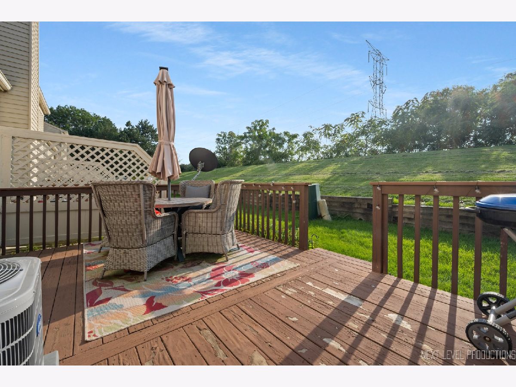
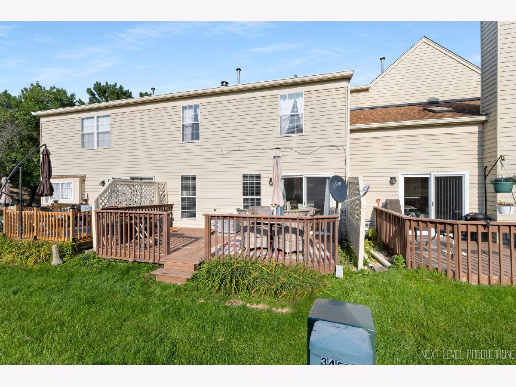
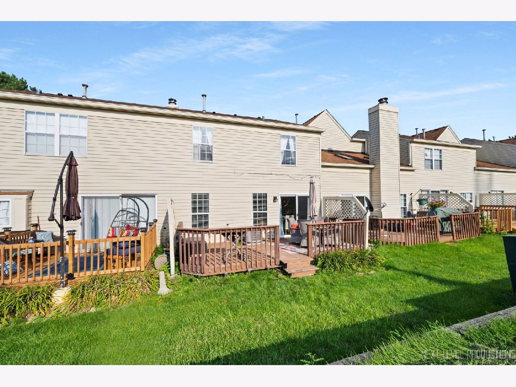
Room Specifics
Total Bedrooms: 3
Bedrooms Above Ground: 3
Bedrooms Below Ground: 0
Dimensions: —
Floor Type: —
Dimensions: —
Floor Type: —
Full Bathrooms: 2
Bathroom Amenities: —
Bathroom in Basement: 0
Rooms: —
Basement Description: None
Other Specifics
| 1 | |
| — | |
| — | |
| — | |
| — | |
| 22X96X17X102 | |
| — | |
| — | |
| — | |
| — | |
| Not in DB | |
| — | |
| — | |
| — | |
| — |
Tax History
| Year | Property Taxes |
|---|---|
| 2023 | $4,159 |
Contact Agent
Nearby Similar Homes
Nearby Sold Comparables
Contact Agent
Listing Provided By
Century 21 Circle

