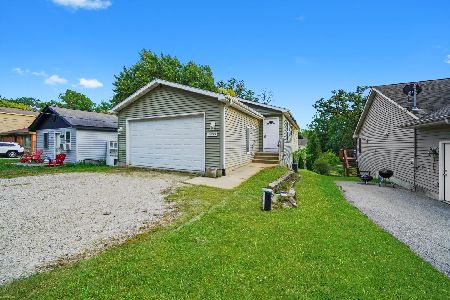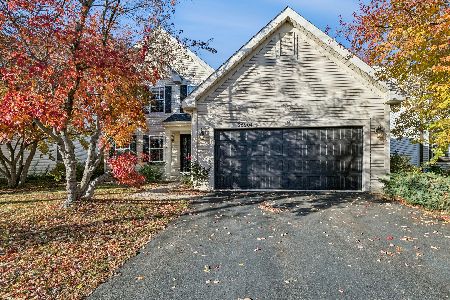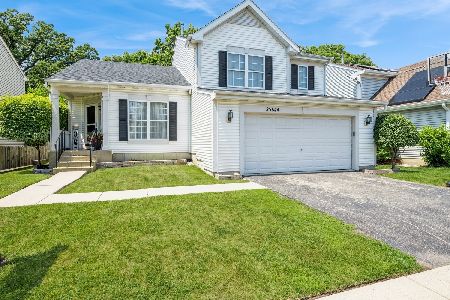34575 Polk Street, Ingleside, Illinois 60041
$229,900
|
Sold
|
|
| Status: | Closed |
| Sqft: | 3,472 |
| Cost/Sqft: | $66 |
| Beds: | 3 |
| Baths: | 3 |
| Year Built: | 1987 |
| Property Taxes: | $5,349 |
| Days On Market: | 2409 |
| Lot Size: | 1,00 |
Description
Spacious Custom 3Bdrm 3Bath Walkout Ranch on beautiful Wooded Lot in the Country, yet not far from Shopping wter rights avail on WoosterLk where you can use boat dock! This home has an open flrplan, whch includes kitchn w/moveable island, a greatrm style Family Rm w/wdbrning fireplace (or just use the electric plug for instant ambiance), a roomy dining area & sliders provide access to a sunrm to bring outdoors in. Generous sized Master bedrm suite has a lrge walkin closet & a master bath w/skylight. The 2nd bedrm includes a window seat providng out of sight, convenient cedar lined storage. There's a den/office on the main floor and the hall bath has a skylight & whrlpool tub. A huge RecRm, 2nd kitchn, full bath, 3rd bdrm, utility rm & storage rm are situated in the lowr walkout level. Sliders open to lrge patio. There are wrap around decks & lrge deck on the main level overlookng the wooded back yrd. Plenty of parkng w/lrg circle driveway.Could use someExter.Maint but Priced Right!
Property Specifics
| Single Family | |
| — | |
| Walk-Out Ranch | |
| 1987 | |
| Full,Walkout | |
| RANCH WITH WALKOUT | |
| No | |
| 1 |
| Lake | |
| — | |
| 0 / Not Applicable | |
| None | |
| Private Well | |
| Public Sewer | |
| 10351179 | |
| 05232000270000 |
Nearby Schools
| NAME: | DISTRICT: | DISTANCE: | |
|---|---|---|---|
|
Grade School
Big Hollow Elementary School |
38 | — | |
|
High School
Grant Community High School |
124 | Not in DB | |
Property History
| DATE: | EVENT: | PRICE: | SOURCE: |
|---|---|---|---|
| 29 May, 2019 | Sold | $229,900 | MRED MLS |
| 24 Apr, 2019 | Under contract | $229,900 | MRED MLS |
| 21 Apr, 2019 | Listed for sale | $229,900 | MRED MLS |
Room Specifics
Total Bedrooms: 3
Bedrooms Above Ground: 3
Bedrooms Below Ground: 0
Dimensions: —
Floor Type: Carpet
Dimensions: —
Floor Type: Carpet
Full Bathrooms: 3
Bathroom Amenities: Whirlpool
Bathroom in Basement: 1
Rooms: Walk In Closet,Foyer,Sun Room,Kitchen,Recreation Room,Utility Room-Lower Level,Storage
Basement Description: Finished
Other Specifics
| 2 | |
| Concrete Perimeter | |
| Asphalt,Circular | |
| Deck, Porch, Brick Paver Patio, Storms/Screens | |
| Landscaped,Water Rights,Wooded,Mature Trees | |
| 133X328 | |
| Unfinished | |
| Full | |
| Skylight(s), First Floor Bedroom, In-Law Arrangement, First Floor Full Bath, Built-in Features, Walk-In Closet(s) | |
| Range, Dishwasher, Refrigerator, Washer, Dryer, Trash Compactor | |
| Not in DB | |
| Water Rights, Street Paved | |
| — | |
| — | |
| Wood Burning |
Tax History
| Year | Property Taxes |
|---|---|
| 2019 | $5,349 |
Contact Agent
Nearby Similar Homes
Nearby Sold Comparables
Contact Agent
Listing Provided By
RE/MAX Plaza












