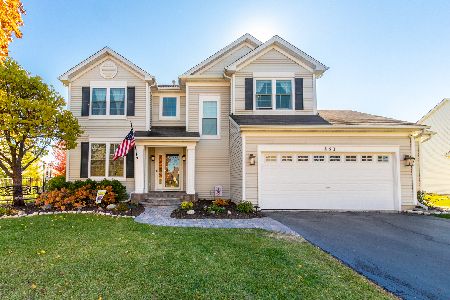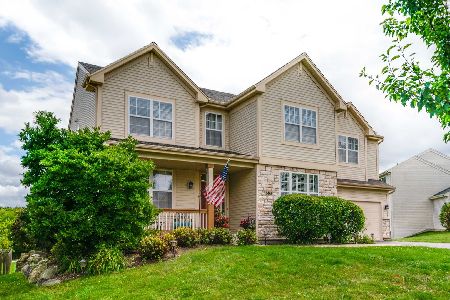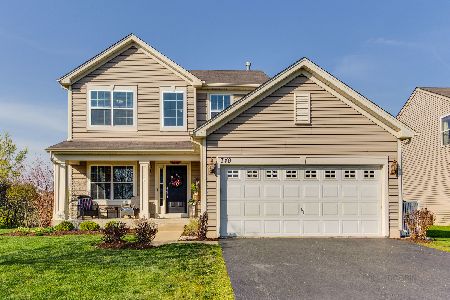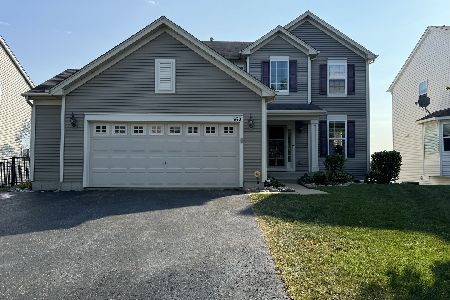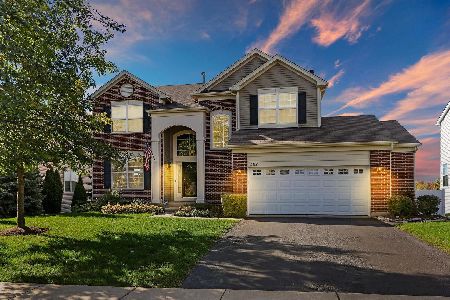346 Bedford Lane, Volo, Illinois 60073
$265,000
|
Sold
|
|
| Status: | Closed |
| Sqft: | 2,320 |
| Cost/Sqft: | $119 |
| Beds: | 3 |
| Baths: | 3 |
| Year Built: | 2009 |
| Property Taxes: | $10,198 |
| Days On Market: | 2720 |
| Lot Size: | 0,19 |
Description
Picture perfect 2 story home best describes this 3 bedroom plus Loft home with walk-out basement in popular Lancaster Falls. Entertainers dream in the upgraded kitchen w/42" cherry cabinets w/crown molding, granite counters, center island, pantry and open concept to light filled extended family room with an amazing pond view from full back wall of windows. Eating area features sliding glass doors to deck w/gas line for bbq grill. Spacious master suite w/cathedral ceiling, large walk-in closet & luxury bath with dual vanity, soaker tub & shower. Upgraded railings in loft & hallway overlooking the 2 story foyer. Also included: new brushed nickel light fixtures, canned lighting in kitchen, fam.rm, loft & master, 9' ceilings, 1st floor den or office, laundry room & tons of closet space. Full walk-out basement w/roughed in bath & patio doors to the yard with perfect center view of the pond and premium location. Award winning schools, walking path to park, close to shopping & Rt.12.
Property Specifics
| Single Family | |
| — | |
| — | |
| 2009 | |
| Full,Walkout | |
| BRADBURY | |
| No | |
| 0.19 |
| Lake | |
| Lancaster Falls | |
| 480 / Annual | |
| Other | |
| Public | |
| Public Sewer | |
| 09967839 | |
| 09011050050000 |
Nearby Schools
| NAME: | DISTRICT: | DISTANCE: | |
|---|---|---|---|
|
Middle School
Wauconda Middle School |
118 | Not in DB | |
|
High School
Wauconda Comm High School |
118 | Not in DB | |
Property History
| DATE: | EVENT: | PRICE: | SOURCE: |
|---|---|---|---|
| 11 Jul, 2018 | Sold | $265,000 | MRED MLS |
| 2 Jun, 2018 | Under contract | $275,000 | MRED MLS |
| 31 May, 2018 | Listed for sale | $275,000 | MRED MLS |
Room Specifics
Total Bedrooms: 3
Bedrooms Above Ground: 3
Bedrooms Below Ground: 0
Dimensions: —
Floor Type: Carpet
Dimensions: —
Floor Type: Carpet
Full Bathrooms: 3
Bathroom Amenities: Separate Shower,Double Sink,Soaking Tub
Bathroom in Basement: 0
Rooms: Den,Loft
Basement Description: Unfinished
Other Specifics
| 2 | |
| Concrete Perimeter | |
| Asphalt | |
| Balcony | |
| Pond(s),Water View | |
| 65 X 125 | |
| — | |
| Full | |
| Vaulted/Cathedral Ceilings, First Floor Laundry | |
| Range, Microwave, Dishwasher, Refrigerator, Washer, Dryer | |
| Not in DB | |
| Sidewalks, Street Lights, Street Paved | |
| — | |
| — | |
| — |
Tax History
| Year | Property Taxes |
|---|---|
| 2018 | $10,198 |
Contact Agent
Nearby Similar Homes
Nearby Sold Comparables
Contact Agent
Listing Provided By
Century 21 1st Class Homes

