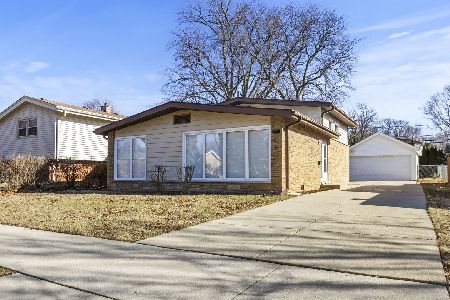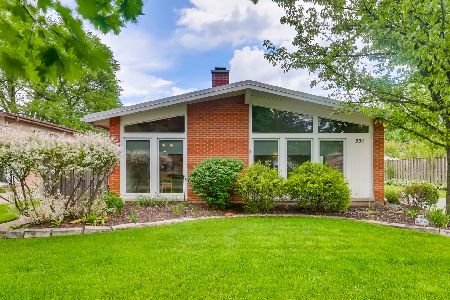346 Drake Lane, Des Plaines, Illinois 60016
$490,000
|
Sold
|
|
| Status: | Closed |
| Sqft: | 1,686 |
| Cost/Sqft: | $267 |
| Beds: | 3 |
| Baths: | 2 |
| Year Built: | 1965 |
| Property Taxes: | $7,826 |
| Days On Market: | 223 |
| Lot Size: | 0,00 |
Description
Welcome to this beautifully updated 3-bedroom, 2-bathroom split-level home nestled in one of Des Plaines' most desirable neighborhoods. The property features an open-concept main level, that seamlessly blends modern functionality with inviting warmth. The heart of the home is the stunning kitchen, complete with high-end Viking appliances, an expansive 10-foot island perfect for gatherings, meal prep, holiday baking and so much more plus direct access from the kitchen to a rare side patio - an ideal spot for summer dining and entertaining. Gleaming hardwood floors run throughout this home, while the spacious lower-level family room offers a cozy retreat with brand new flooring, a wood-burning fireplace, full bath, laundry room and walk-out access to the oversized, fully fenced backyard. Enjoy a garden area, large shed for storage, and plenty of space to relax or play. Located just minutes from the Cumberland Metra Station, Cumberland Elementary, Chippewa Middle School, and Chippewa Park & Pool, this home offers both convenience and community. A rare find with thoughtful updates, generous outdoor space, and an unbeatable location - this is the one you've been waiting for! See this one today before it's too late.
Property Specifics
| Single Family | |
| — | |
| — | |
| 1965 | |
| — | |
| — | |
| No | |
| — |
| Cook | |
| — | |
| 0 / Not Applicable | |
| — | |
| — | |
| — | |
| 12358594 | |
| 09073120260000 |
Nearby Schools
| NAME: | DISTRICT: | DISTANCE: | |
|---|---|---|---|
|
Grade School
Cumberland Elementary School |
62 | — | |
|
Middle School
Chippewa Middle School |
62 | Not in DB | |
|
High School
Maine West High School |
207 | Not in DB | |
|
Alternate Elementary School
Iroquois Community School |
— | Not in DB | |
|
Alternate Junior High School
Iroquois Community School |
— | Not in DB | |
Property History
| DATE: | EVENT: | PRICE: | SOURCE: |
|---|---|---|---|
| 30 Jun, 2025 | Sold | $490,000 | MRED MLS |
| 8 Jun, 2025 | Under contract | $449,850 | MRED MLS |
| 6 Jun, 2025 | Listed for sale | $449,850 | MRED MLS |

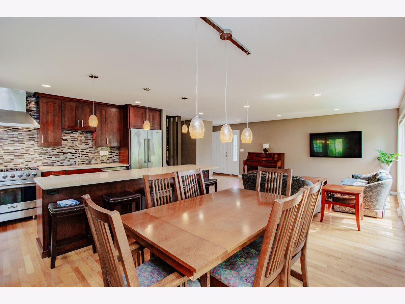
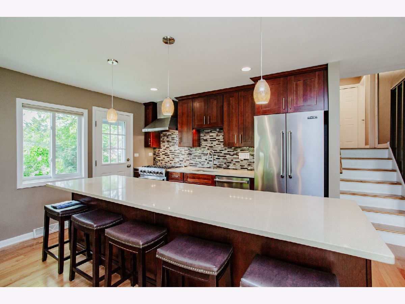
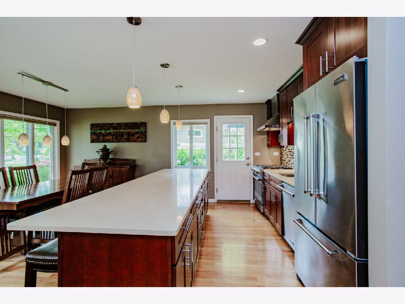
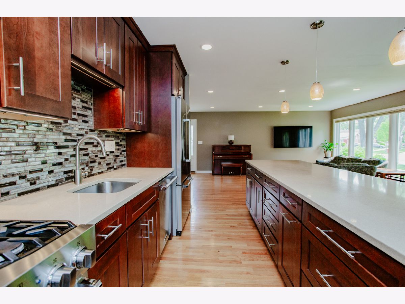
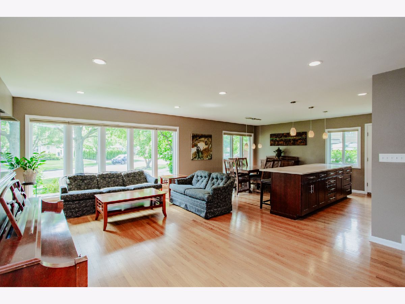
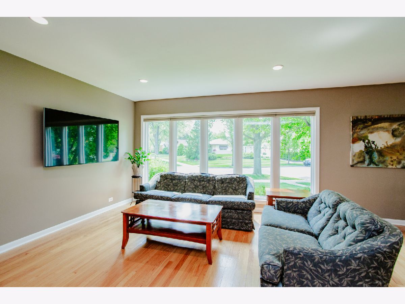
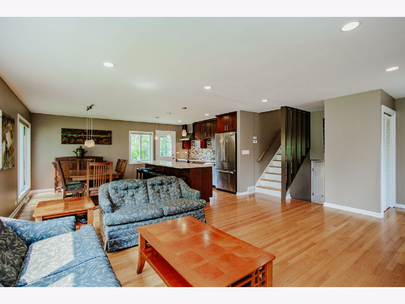
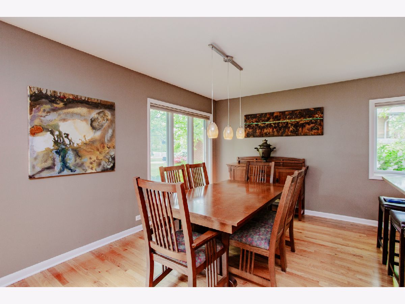
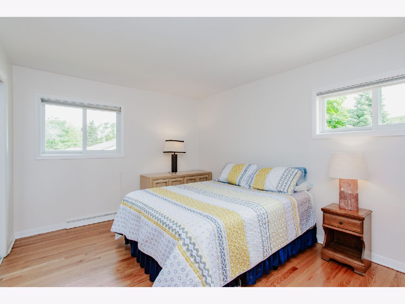
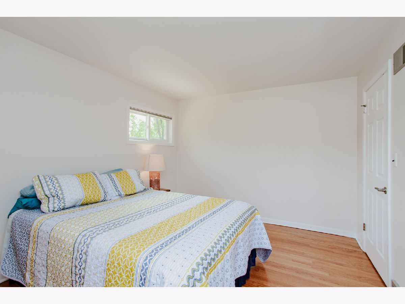
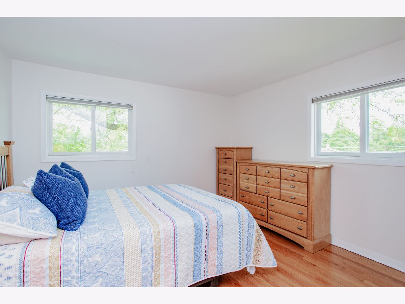
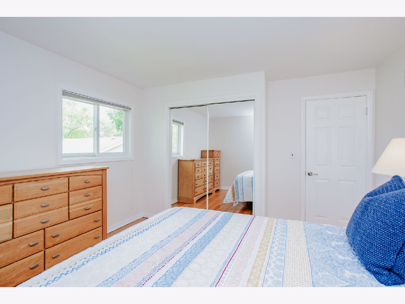
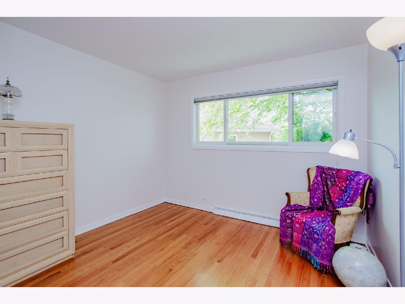
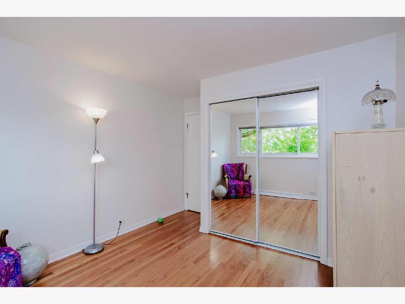
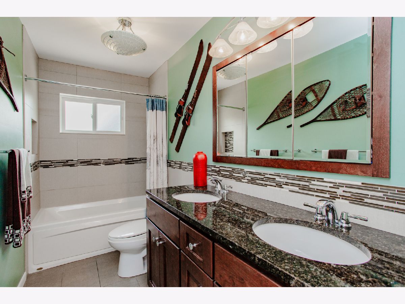
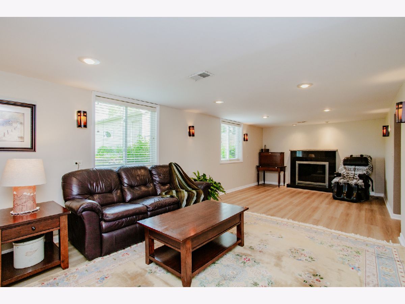
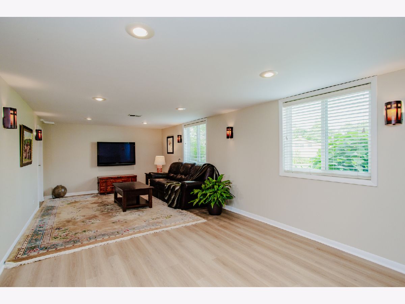
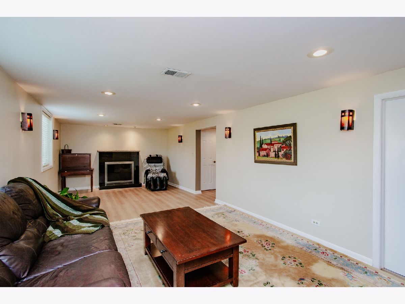
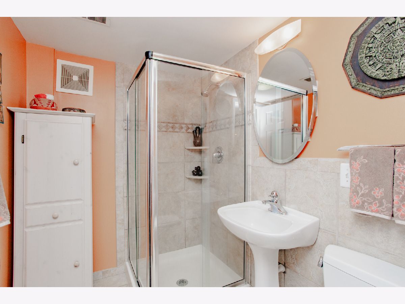
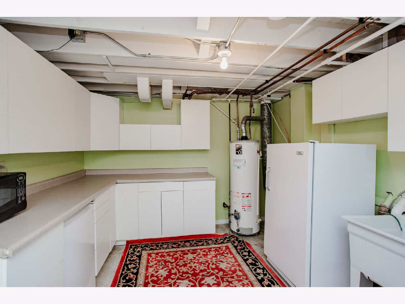
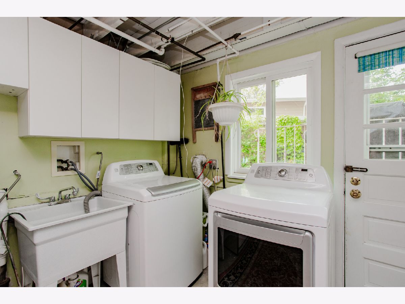
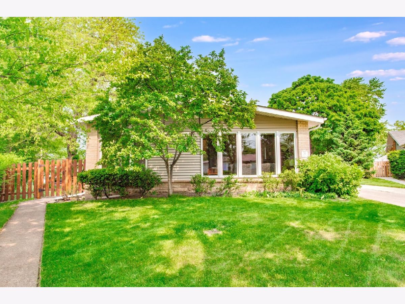
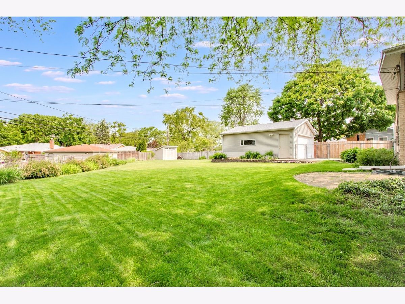
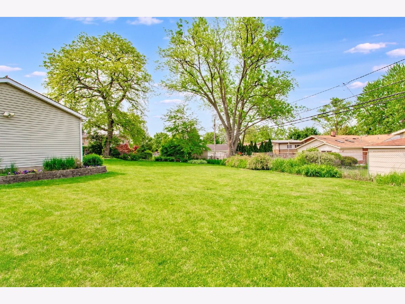
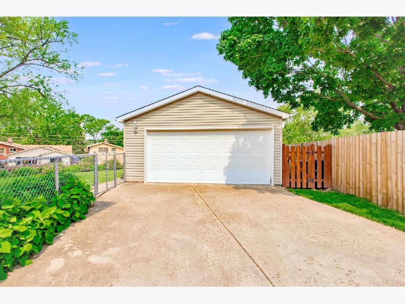
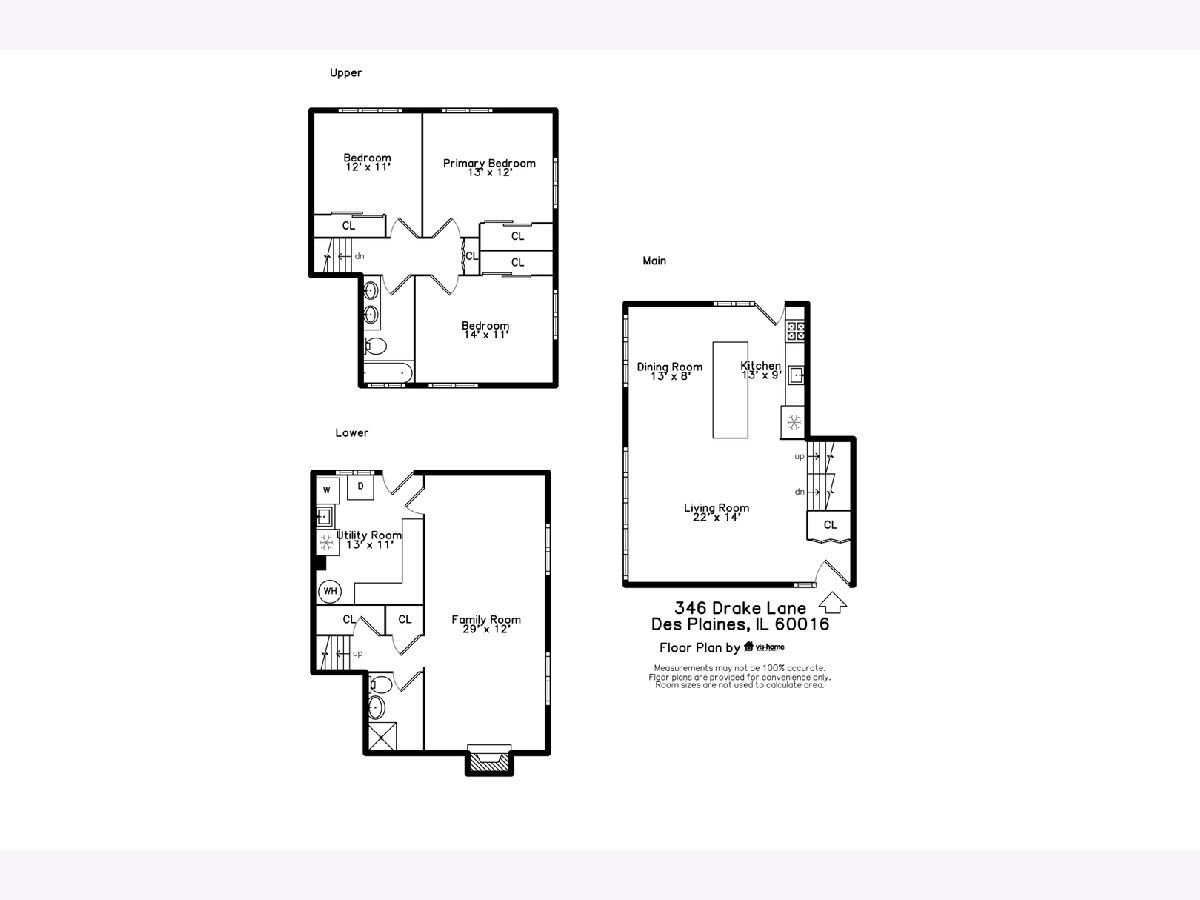
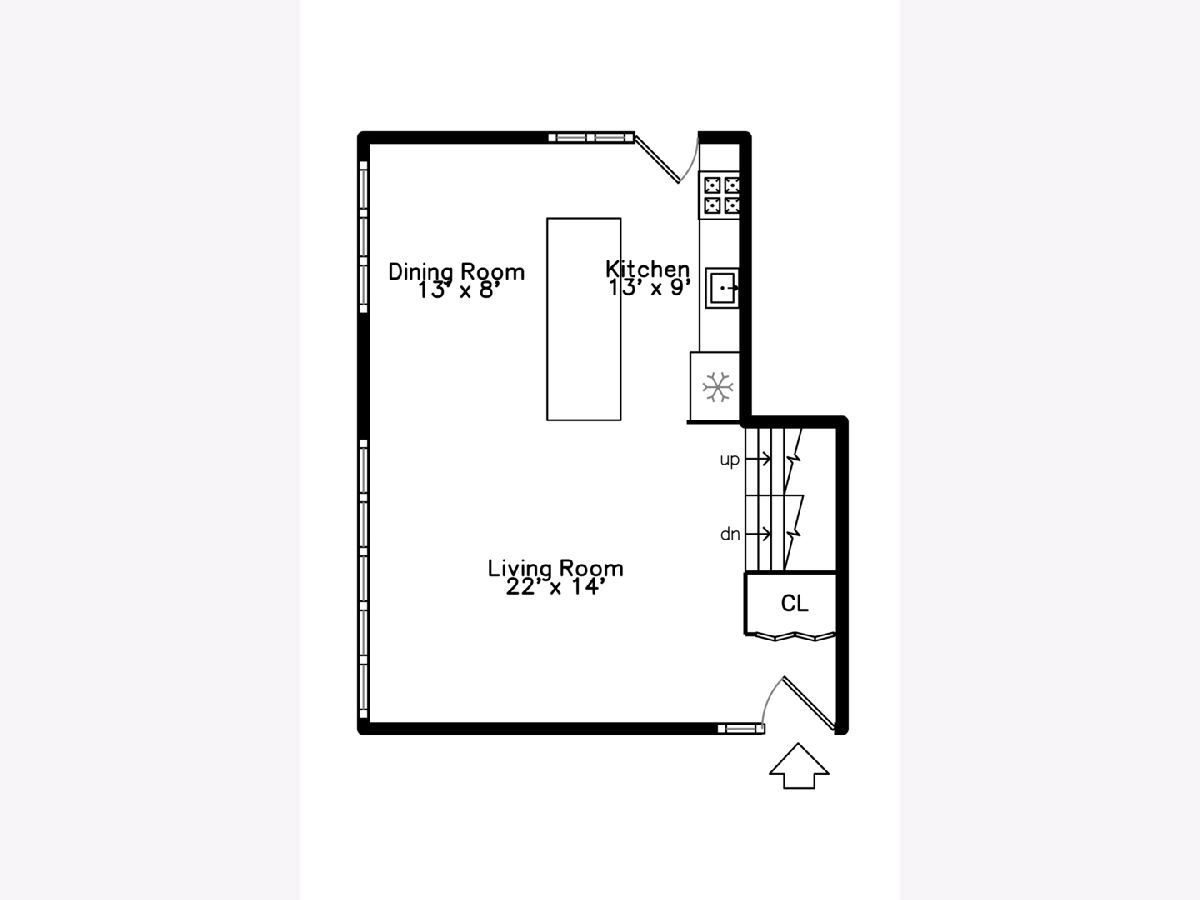
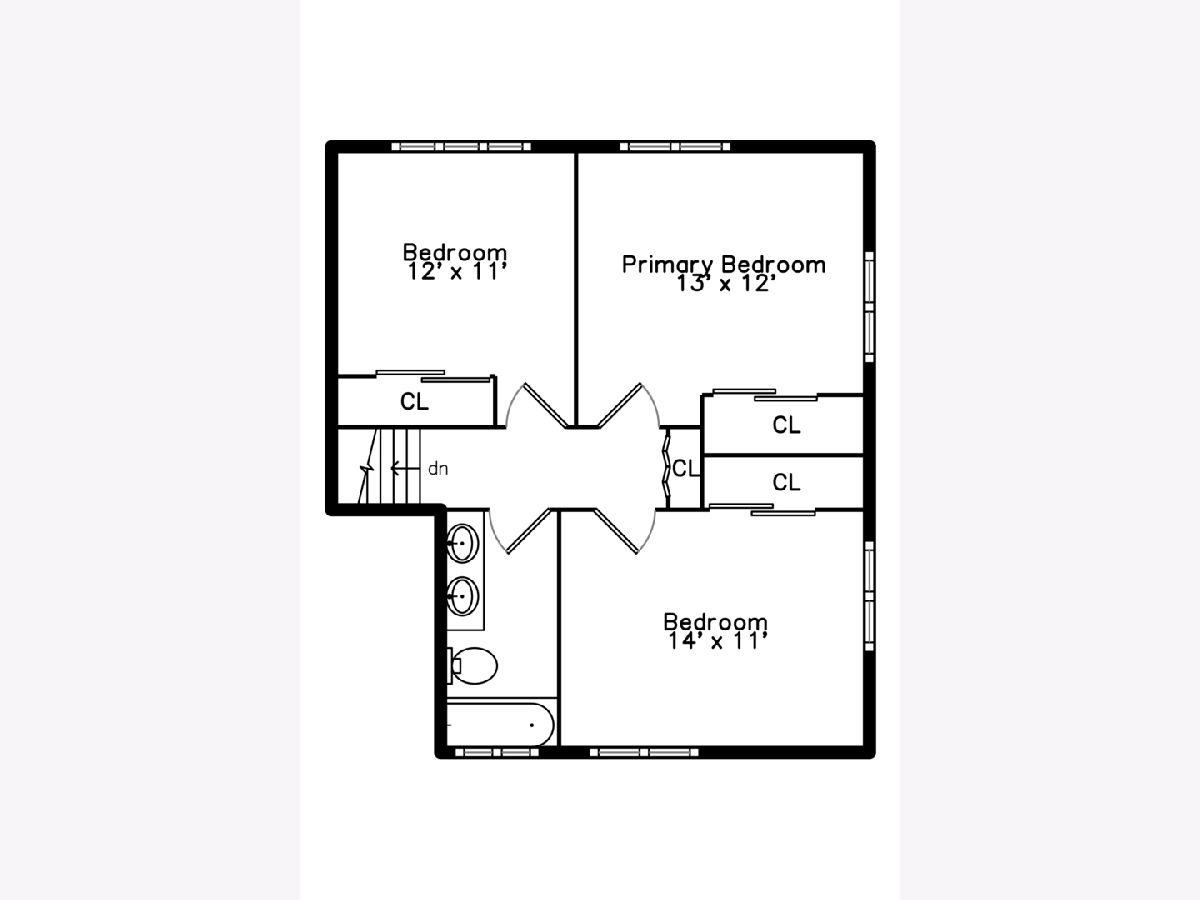
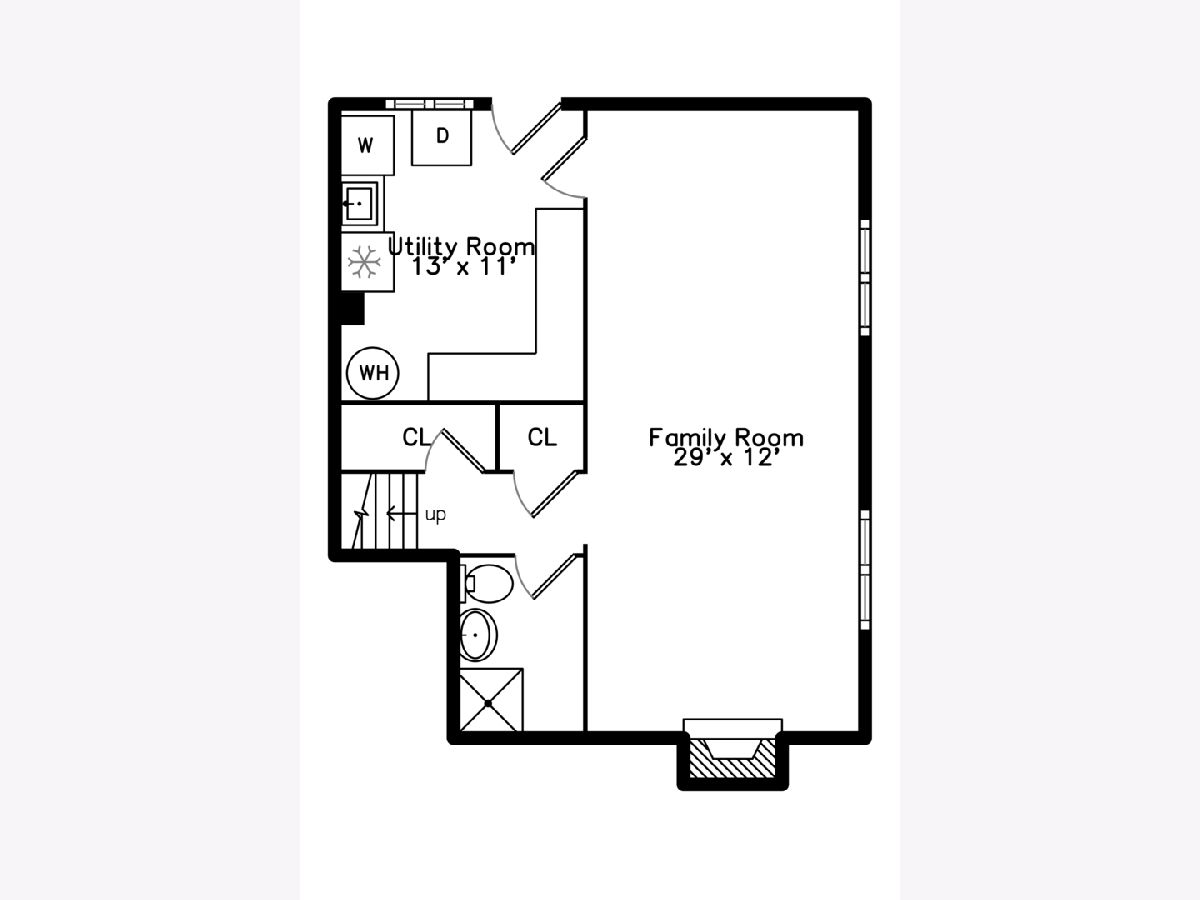
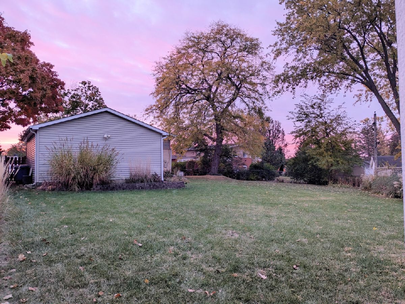
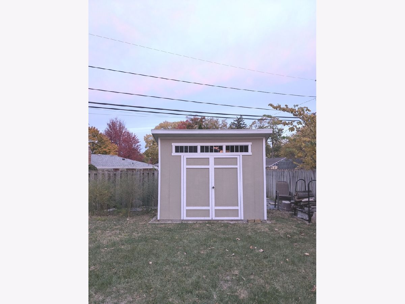
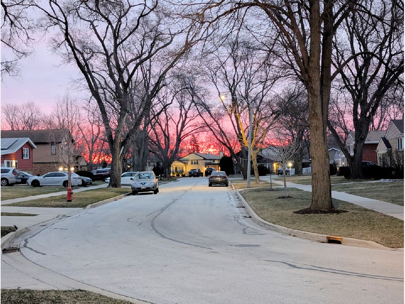
Room Specifics
Total Bedrooms: 3
Bedrooms Above Ground: 3
Bedrooms Below Ground: 0
Dimensions: —
Floor Type: —
Dimensions: —
Floor Type: —
Full Bathrooms: 2
Bathroom Amenities: —
Bathroom in Basement: 1
Rooms: —
Basement Description: —
Other Specifics
| 2 | |
| — | |
| — | |
| — | |
| — | |
| 43X131X132X192 | |
| — | |
| — | |
| — | |
| — | |
| Not in DB | |
| — | |
| — | |
| — | |
| — |
Tax History
| Year | Property Taxes |
|---|---|
| 2025 | $7,826 |
Contact Agent
Nearby Similar Homes
Nearby Sold Comparables
Contact Agent
Listing Provided By
Keller Williams Realty Ptnr,LL








