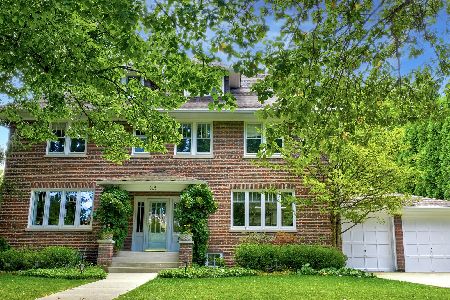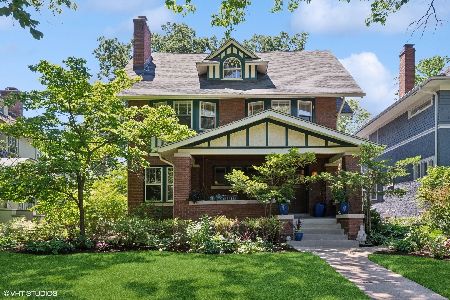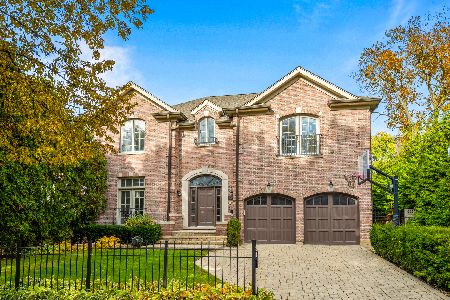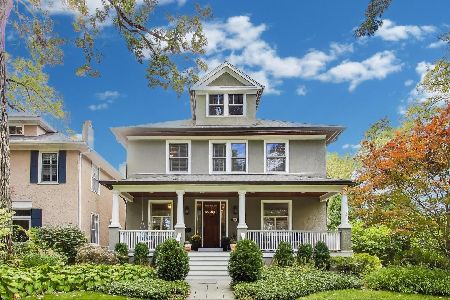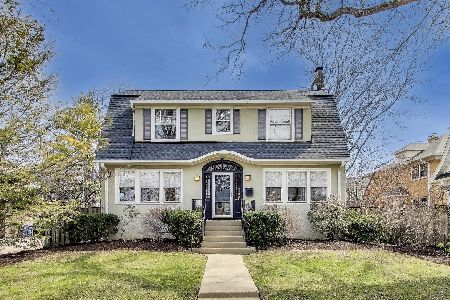346 Greenleaf Avenue, Wilmette, Illinois 60091
$730,000
|
Sold
|
|
| Status: | Closed |
| Sqft: | 0 |
| Cost/Sqft: | — |
| Beds: | 4 |
| Baths: | 3 |
| Year Built: | 1923 |
| Property Taxes: | $20,918 |
| Days On Market: | 2631 |
| Lot Size: | 0,14 |
Description
Nothing to do but move in & enjoy gracious living in this updated 4 bedroom, 2.1-bath home in desirable East Wilmette. This classic brick home is located on a quiet, tree-lined street just blocks to Gilson Park, transportation & shopping. Large, light-filled spaces include Living room with woodburning fireplace; Separate formal Dining Room & Butler's Pantry; Gorgeous chef's Kitchen with granite-topped island, all stainless appliances & maple cabinetry opens to Family Room overlooking fenced yard & private patio. Second floor includes Master with en-suite Bath, three additional large Bedrooms plus oversized hall Bath with double sinks & storage. The huge, unfinished lower level space (currently laundry & storage) is ready for whatever transformation you can imagine. Other details include separate Mud room, updated windows & electric, hardwood floors, Elfa closet systems, fenced yard, professionally landscaped. Attached 1-car garage plus additional parking in driveway. DON'T MISS THIS!
Property Specifics
| Single Family | |
| — | |
| — | |
| 1923 | |
| Full | |
| — | |
| No | |
| 0.14 |
| Cook | |
| — | |
| 0 / Not Applicable | |
| None | |
| Lake Michigan | |
| Public Sewer | |
| 10076082 | |
| 05351080130000 |
Nearby Schools
| NAME: | DISTRICT: | DISTANCE: | |
|---|---|---|---|
|
Grade School
Central Elementary School |
39 | — | |
|
Middle School
Highcrest Middle School |
39 | Not in DB | |
|
High School
New Trier Twp H.s. Northfield/wi |
203 | Not in DB | |
|
Alternate Junior High School
Wilmette Junior High School |
— | Not in DB | |
Property History
| DATE: | EVENT: | PRICE: | SOURCE: |
|---|---|---|---|
| 9 Nov, 2018 | Sold | $730,000 | MRED MLS |
| 10 Sep, 2018 | Under contract | $740,000 | MRED MLS |
| 7 Sep, 2018 | Listed for sale | $740,000 | MRED MLS |
Room Specifics
Total Bedrooms: 4
Bedrooms Above Ground: 4
Bedrooms Below Ground: 0
Dimensions: —
Floor Type: Hardwood
Dimensions: —
Floor Type: Hardwood
Dimensions: —
Floor Type: Hardwood
Full Bathrooms: 3
Bathroom Amenities: Separate Shower,Double Sink
Bathroom in Basement: 0
Rooms: Mud Room,Other Room,Pantry,Storage
Basement Description: Unfinished
Other Specifics
| 1 | |
| Brick/Mortar,Concrete Perimeter | |
| Concrete | |
| Patio, Brick Paver Patio, Storms/Screens | |
| Fenced Yard,Landscaped | |
| 50 X 124 | |
| Interior Stair,Unfinished | |
| Full | |
| Hardwood Floors | |
| Double Oven, Microwave, Dishwasher, High End Refrigerator, Freezer, Washer, Dryer, Disposal, Stainless Steel Appliance(s), Cooktop, Built-In Oven, Range Hood | |
| Not in DB | |
| Tennis Courts, Sidewalks, Street Lights, Street Paved | |
| — | |
| — | |
| Wood Burning |
Tax History
| Year | Property Taxes |
|---|---|
| 2018 | $20,918 |
Contact Agent
Nearby Similar Homes
Nearby Sold Comparables
Contact Agent
Listing Provided By
@properties

