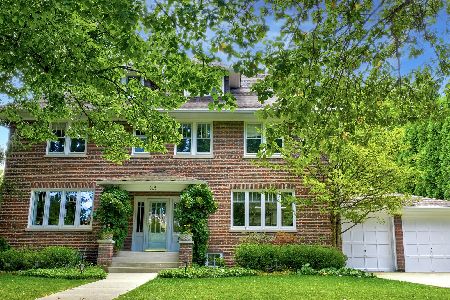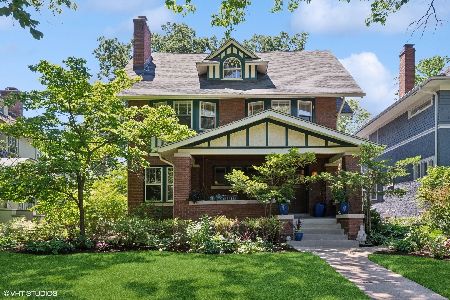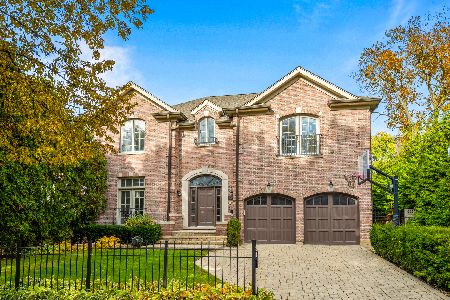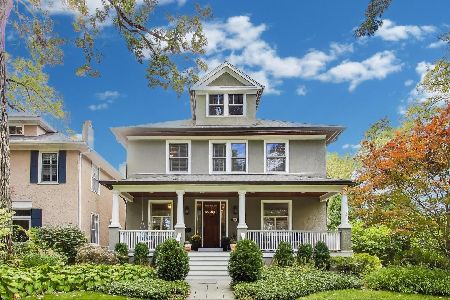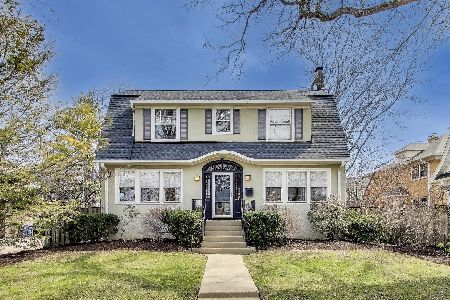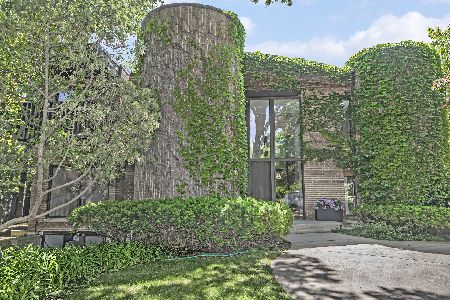610 4th Street, Wilmette, Illinois 60091
$769,000
|
Sold
|
|
| Status: | Closed |
| Sqft: | 0 |
| Cost/Sqft: | — |
| Beds: | 3 |
| Baths: | 3 |
| Year Built: | 1921 |
| Property Taxes: | $17,479 |
| Days On Market: | 2435 |
| Lot Size: | 0,14 |
Description
EAST WILMETTE - the perfect layout and size - you get it all right here! Inviting foyer with a beautiful stair case. Circular floor-plan with great scaled rooms. Living room with a fireplace and french doors. Separate dining room. Sunny and cool high end kitchen with top of the line appliances, wonderful family room with skylights and doors to the beautiful deck and yard. Office with built ins. Master suite with new luxurious bath. Two additional bedrooms, full bath and laundry finishes the second level. Basement has finished rec room and ample storage. 2-car attached garage - Walk to all! This is special!
Property Specifics
| Single Family | |
| — | |
| Colonial | |
| 1921 | |
| Full | |
| — | |
| No | |
| 0.14 |
| Cook | |
| — | |
| 0 / Not Applicable | |
| None | |
| Lake Michigan | |
| Public Sewer, Sewer-Storm | |
| 10317253 | |
| 05351080110000 |
Nearby Schools
| NAME: | DISTRICT: | DISTANCE: | |
|---|---|---|---|
|
Grade School
Central Elementary School |
39 | — | |
|
Middle School
Wilmette Junior High School |
39 | Not in DB | |
|
High School
New Trier Twp H.s. Northfield/wi |
203 | Not in DB | |
Property History
| DATE: | EVENT: | PRICE: | SOURCE: |
|---|---|---|---|
| 29 Apr, 2019 | Sold | $769,000 | MRED MLS |
| 31 Mar, 2019 | Under contract | $769,000 | MRED MLS |
| 22 Mar, 2019 | Listed for sale | $769,000 | MRED MLS |
| 14 May, 2025 | Sold | $1,205,000 | MRED MLS |
| 14 Apr, 2025 | Under contract | $975,000 | MRED MLS |
| 1 Apr, 2025 | Listed for sale | $975,000 | MRED MLS |
Room Specifics
Total Bedrooms: 3
Bedrooms Above Ground: 3
Bedrooms Below Ground: 0
Dimensions: —
Floor Type: Hardwood
Dimensions: —
Floor Type: Hardwood
Full Bathrooms: 3
Bathroom Amenities: Separate Shower,Double Sink,Soaking Tub
Bathroom in Basement: 0
Rooms: Office,Foyer,Recreation Room,Deck
Basement Description: Finished
Other Specifics
| 2 | |
| Concrete Perimeter | |
| Off Alley | |
| Deck | |
| Fenced Yard | |
| 60X100 | |
| Unfinished | |
| Full | |
| Skylight(s), Bar-Wet, Hardwood Floors, Second Floor Laundry, Built-in Features | |
| Range, Dishwasher, High End Refrigerator, Freezer, Washer, Dryer, Disposal, Stainless Steel Appliance(s), Wine Refrigerator, Range Hood | |
| Not in DB | |
| Sidewalks, Street Lights | |
| — | |
| — | |
| Wood Burning |
Tax History
| Year | Property Taxes |
|---|---|
| 2019 | $17,479 |
| 2025 | $16,236 |
Contact Agent
Nearby Similar Homes
Nearby Sold Comparables
Contact Agent
Listing Provided By
@properties

