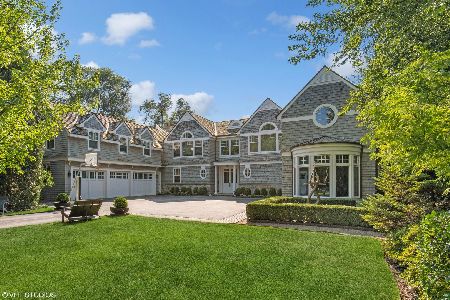346 Grove Street, Glencoe, Illinois 60022
$5,175,000
|
Sold
|
|
| Status: | Closed |
| Sqft: | 11,029 |
| Cost/Sqft: | $535 |
| Beds: | 5 |
| Baths: | 11 |
| Year Built: | 2008 |
| Property Taxes: | $87,614 |
| Days On Market: | 3482 |
| Lot Size: | 1,85 |
Description
Unparalleled custom built estate on just under two idyllic acres in Glencoe. The main stone and cedar two-story home is reminiscent of a Hamptons classic and is the ultimate in casual luxury. This six bedroom, nine full and two half bath home has an open floor plan with amenities which support today's modern lifestyle. The home features a professional cook's kitchen, two-story paneled library, family room, indoor spa, large screened-in porch, sport court, exercise room and movie theater. The property also showcases a modern barn perfect for year round entertaining. Constructed in 2010 this structure features a large recreation room, full kitchenette, guest room with a full bathroom and a two-car garage. The property also includes a custom in-ground pool with hot tub, pool house, bluestone patio, cedar decking and formal gardens. A year-round escape with all the exceptional luxuries you could imagine.
Property Specifics
| Single Family | |
| — | |
| — | |
| 2008 | |
| Full | |
| — | |
| No | |
| 1.85 |
| Cook | |
| — | |
| 0 / Not Applicable | |
| None | |
| Lake Michigan | |
| Public Sewer | |
| 09276251 | |
| 05181040690000 |
Nearby Schools
| NAME: | DISTRICT: | DISTANCE: | |
|---|---|---|---|
|
Grade School
South Elementary School |
35 | — | |
|
Middle School
Central School |
35 | Not in DB | |
|
High School
New Trier Twp H.s. Northfield/wi |
203 | Not in DB | |
Property History
| DATE: | EVENT: | PRICE: | SOURCE: |
|---|---|---|---|
| 24 May, 2017 | Sold | $5,175,000 | MRED MLS |
| 2 Dec, 2016 | Under contract | $5,900,000 | MRED MLS |
| 5 Jul, 2016 | Listed for sale | $5,900,000 | MRED MLS |
| 17 Dec, 2024 | Sold | $6,450,000 | MRED MLS |
| 31 Oct, 2024 | Under contract | $7,500,000 | MRED MLS |
| 3 Sep, 2023 | Listed for sale | $7,500,000 | MRED MLS |
Room Specifics
Total Bedrooms: 6
Bedrooms Above Ground: 5
Bedrooms Below Ground: 1
Dimensions: —
Floor Type: Hardwood
Dimensions: —
Floor Type: Carpet
Dimensions: —
Floor Type: Carpet
Dimensions: —
Floor Type: —
Dimensions: —
Floor Type: —
Full Bathrooms: 11
Bathroom Amenities: Separate Shower,Steam Shower,Double Sink,Full Body Spray Shower,Soaking Tub
Bathroom in Basement: 1
Rooms: Bedroom 5,Bedroom 6,Eating Area,Exercise Room,Foyer,Library,Mud Room,Office,Recreation Room,Screened Porch,Sitting Room,Theatre Room
Basement Description: Finished
Other Specifics
| 5 | |
| Concrete Perimeter | |
| Asphalt,Brick,Heated | |
| Deck, Patio, Hot Tub, In Ground Pool | |
| Fenced Yard,Landscaped | |
| 80,333 | |
| — | |
| Full | |
| Sauna/Steam Room, Hot Tub, Hardwood Floors, Heated Floors, First Floor Laundry, Second Floor Laundry | |
| Double Oven, Range, Microwave, Dishwasher, High End Refrigerator, Bar Fridge, Freezer, Washer, Dryer, Disposal, Stainless Steel Appliance(s), Wine Refrigerator | |
| Not in DB | |
| Sidewalks, Street Lights, Street Paved | |
| — | |
| — | |
| Wood Burning, Gas Starter |
Tax History
| Year | Property Taxes |
|---|---|
| 2017 | $87,614 |
| 2024 | $99,110 |
Contact Agent
Nearby Similar Homes
Contact Agent
Listing Provided By
@properties









