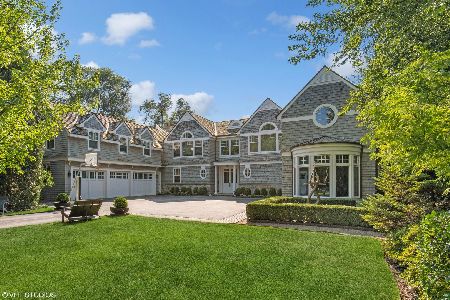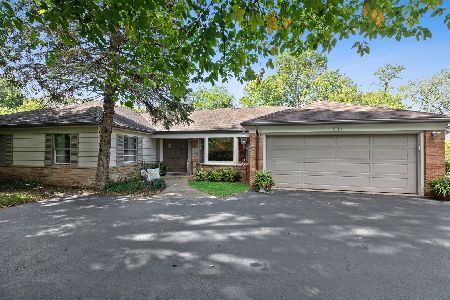643 Robin Lane, Glencoe, Illinois 60022
$665,000
|
Sold
|
|
| Status: | Closed |
| Sqft: | 3,065 |
| Cost/Sqft: | $228 |
| Beds: | 4 |
| Baths: | 3 |
| Year Built: | 1965 |
| Property Taxes: | $17,589 |
| Days On Market: | 2966 |
| Lot Size: | 0,25 |
Description
Wonderful scale and lot size in this traditional home on quiet cul-de-sac. South-facing formal rooms, white kitchen w/stainless appliances, expansive family room w/beamed ceiling, stacked stone FP, wet bar and yard access. Inviting screened porch. Master suite with an abundance of closet space. Master bath w/double sinks, jet tub, separate spa shower & water closet. Full/partially finished basement offers space for recreation, exercise, office, work room & storage. Oversized attached garage, cedar closet, whole-house generator, irrigation and security. Large, private fenced yard. It's all here. Lots of house for the dollar!
Property Specifics
| Single Family | |
| — | |
| Colonial | |
| 1965 | |
| Full | |
| — | |
| No | |
| 0.25 |
| Cook | |
| — | |
| 0 / Not Applicable | |
| None | |
| Lake Michigan | |
| Sewer-Storm | |
| 09811866 | |
| 05181040550000 |
Nearby Schools
| NAME: | DISTRICT: | DISTANCE: | |
|---|---|---|---|
|
Grade School
South Elementary School |
35 | — | |
|
Middle School
Central School |
35 | Not in DB | |
|
High School
New Trier Twp H.s. Northfield/wi |
203 | Not in DB | |
|
Alternate Elementary School
West School |
— | Not in DB | |
Property History
| DATE: | EVENT: | PRICE: | SOURCE: |
|---|---|---|---|
| 19 Apr, 2018 | Sold | $665,000 | MRED MLS |
| 15 Feb, 2018 | Under contract | $699,000 | MRED MLS |
| — | Last price change | $724,900 | MRED MLS |
| 4 Dec, 2017 | Listed for sale | $724,900 | MRED MLS |
| 21 Jan, 2022 | Listed for sale | $0 | MRED MLS |
| 16 Jul, 2024 | Sold | $880,000 | MRED MLS |
| 13 Jun, 2024 | Under contract | $899,000 | MRED MLS |
| — | Last price change | $999,000 | MRED MLS |
| 21 May, 2024 | Listed for sale | $1,095,000 | MRED MLS |
Room Specifics
Total Bedrooms: 4
Bedrooms Above Ground: 4
Bedrooms Below Ground: 0
Dimensions: —
Floor Type: Carpet
Dimensions: —
Floor Type: Carpet
Dimensions: —
Floor Type: Carpet
Full Bathrooms: 3
Bathroom Amenities: Whirlpool,Separate Shower,Steam Shower,Double Sink
Bathroom in Basement: 0
Rooms: Office,Bonus Room,Recreation Room,Foyer,Walk In Closet,Screened Porch,Workshop
Basement Description: Partially Finished
Other Specifics
| 2 | |
| Concrete Perimeter | |
| Concrete | |
| Patio, Porch Screened | |
| Cul-De-Sac,Fenced Yard | |
| 96X133X108X155 | |
| Unfinished | |
| Full | |
| Skylight(s), Bar-Wet, First Floor Laundry | |
| Double Oven, Dishwasher, Refrigerator, Washer, Dryer, Disposal, Cooktop | |
| Not in DB | |
| Curbs | |
| — | |
| — | |
| — |
Tax History
| Year | Property Taxes |
|---|---|
| 2018 | $17,589 |
| 2024 | $18,348 |
Contact Agent
Nearby Similar Homes
Nearby Sold Comparables
Contact Agent
Listing Provided By
@properties










