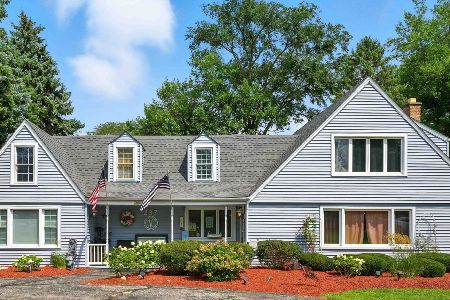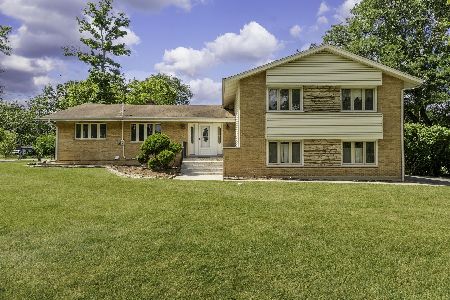346 Hawthorne Avenue, Bensenville, Illinois 60106
$296,000
|
Sold
|
|
| Status: | Closed |
| Sqft: | 2,006 |
| Cost/Sqft: | $149 |
| Beds: | 3 |
| Baths: | 3 |
| Year Built: | 1991 |
| Property Taxes: | $8,001 |
| Days On Market: | 3004 |
| Lot Size: | 0,00 |
Description
Lovely curb appeal in this custom built home in a wonderful neighborhood! Over 3000 square feet of living space - featuring four bedrooms and 2.5 baths. Welcoming foyer opens to a beautiful living room with wood-burning fireplace. Sunny dining room. Roomy kitchen with loads of cabinet and counter space - leads to the breakfast room overlooking the pretty backyard. Huge master bath with jetted tub and separate shower. Hardwood floors throughout the main and second floors. Full basement with fourth bedroom and a family room. First floor laundry. Gazebo and deck. Two car garage. Tear off roof - 2010. A great value and a beautiful place to call home!
Property Specifics
| Single Family | |
| — | |
| Traditional | |
| 1991 | |
| Full | |
| — | |
| No | |
| — |
| Du Page | |
| — | |
| 0 / Not Applicable | |
| None | |
| Lake Michigan | |
| Public Sewer | |
| 09799830 | |
| 0323104024 |
Nearby Schools
| NAME: | DISTRICT: | DISTANCE: | |
|---|---|---|---|
|
Grade School
W A Johnson Elementary School |
2 | — | |
|
Middle School
Blackhawk Middle School |
2 | Not in DB | |
|
High School
Fenton High School |
100 | Not in DB | |
Property History
| DATE: | EVENT: | PRICE: | SOURCE: |
|---|---|---|---|
| 31 Jan, 2018 | Sold | $296,000 | MRED MLS |
| 3 Dec, 2017 | Under contract | $299,000 | MRED MLS |
| 13 Nov, 2017 | Listed for sale | $299,000 | MRED MLS |
Room Specifics
Total Bedrooms: 4
Bedrooms Above Ground: 3
Bedrooms Below Ground: 1
Dimensions: —
Floor Type: Hardwood
Dimensions: —
Floor Type: Hardwood
Dimensions: —
Floor Type: Vinyl
Full Bathrooms: 3
Bathroom Amenities: Whirlpool,Separate Shower,Double Sink
Bathroom in Basement: 0
Rooms: Breakfast Room,Bonus Room,Foyer,Utility Room-Lower Level,Loft
Basement Description: Finished
Other Specifics
| 2 | |
| Concrete Perimeter | |
| Asphalt | |
| Deck, Gazebo | |
| — | |
| 54 X 160 | |
| — | |
| Full | |
| Hardwood Floors, First Floor Laundry | |
| Range, Microwave, Dishwasher, Refrigerator | |
| Not in DB | |
| Sidewalks, Street Paved | |
| — | |
| — | |
| Wood Burning |
Tax History
| Year | Property Taxes |
|---|---|
| 2018 | $8,001 |
Contact Agent
Nearby Similar Homes
Nearby Sold Comparables
Contact Agent
Listing Provided By
J.W. Reedy Realty





