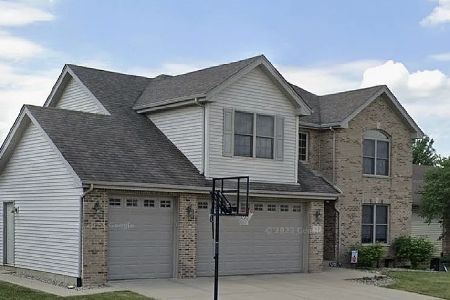346 High Point Circle N., Bourbonnais, 60914
$276,200
|
Sold
|
|
| Status: | Closed |
| Sqft: | 2,400 |
| Cost/Sqft: | $117 |
| Beds: | 4 |
| Baths: | 3 |
| Year Built: | 2007 |
| Property Taxes: | $10 |
| Days On Market: | 6952 |
| Lot Size: | 0,00 |
Description
Wonderful new construction in High Point Sub. If open and spacious is what you want then this is the house for you. 4 bedroom 2 1/2 bath. There are tons of hardwood floors throught out. The kitchen will feature custom Amish cabinets, granite countertop and breakfast bar. The famliy room has volume ceilings and a beautiful fireplace. The master suite has D/V, W/T, 4ft tile shower, 2 walk in closets and vaulted ceiling. This home will include 3 car garage, full basement, 1st fl laundry, office and brushed nickel through out. Don't delay, Call today to make this your new home!!!!
Property Specifics
| Single Family | |
| — | |
| — | |
| 2007 | |
| Full | |
| — | |
| No | |
| — |
| Kankakee | |
| Highpoint (bourbonnais) | |
| — / — | |
| — | |
| Public | |
| Public Sewer | |
| 08201296 | |
| 170907415099 |
Property History
| DATE: | EVENT: | PRICE: | SOURCE: |
|---|---|---|---|
| 20 Jun, 2007 | Sold | $276,200 | MRED MLS |
| — | Last price change | $284,900 | MRED MLS |
| 10 Jan, 2007 | Listed for sale | $284,900 | MRED MLS |
Room Specifics
Total Bedrooms: 4
Bedrooms Above Ground: 4
Bedrooms Below Ground: 0
Dimensions: —
Floor Type: Carpet
Dimensions: —
Floor Type: Carpet
Dimensions: —
Floor Type: Carpet
Full Bathrooms: 3
Bathroom Amenities: Whirlpool
Bathroom in Basement: —
Rooms: Walk In Closet
Basement Description: Bathroom Rough-In
Other Specifics
| 3 | |
| — | |
| Concrete | |
| Patio | |
| — | |
| 75X135 | |
| — | |
| Full | |
| Vaulted/Cathedral Ceilings, Hardwood Floors | |
| Dishwasher, Refrigerator, Range, Microwave | |
| Not in DB | |
| — | |
| — | |
| — | |
| Gas Log |
Tax History
| Year | Property Taxes |
|---|---|
| 2007 | $10 |
Contact Agent
Nearby Similar Homes
Nearby Sold Comparables
Contact Agent
Listing Provided By
McColly Bennett Real Estate










