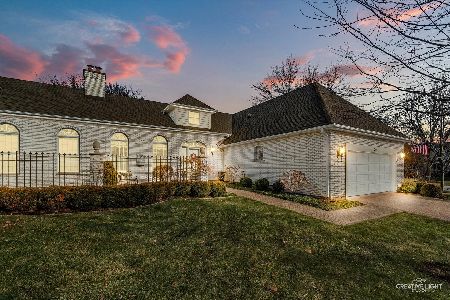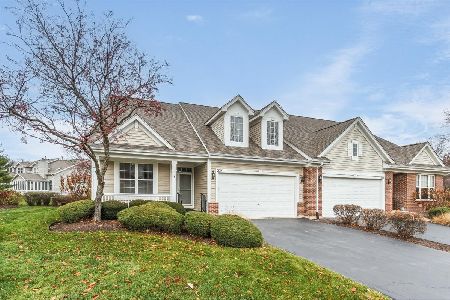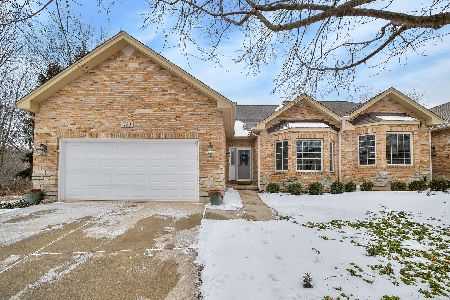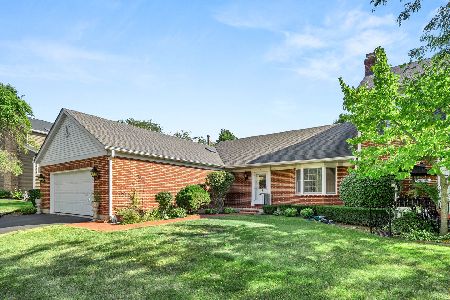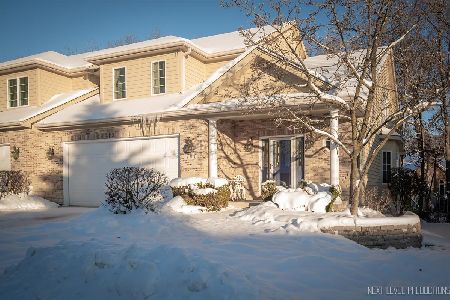346 Normandie Drive, Sugar Grove, Illinois 60554
$208,000
|
Sold
|
|
| Status: | Closed |
| Sqft: | 1,687 |
| Cost/Sqft: | $126 |
| Beds: | 3 |
| Baths: | 3 |
| Year Built: | 2000 |
| Property Taxes: | $4,418 |
| Days On Market: | 3668 |
| Lot Size: | 0,00 |
Description
This unit has it all! Gorgeous gourmet kitchen with cherry cabinets, granite countertops, SS appliances, stone backsplash, task lighting. Family room w/fireplace and flatscreen TV. Custom window treatments. 3 bedrooms, loft, 2 full baths and the laundry are on the 2nd floor. Separate storage room. Trex deck and paver patio w/seat wall. A finished basement completes the package. Big outdoor space to in the back of immaculate home. Turn key!
Property Specifics
| Condos/Townhomes | |
| 2 | |
| — | |
| 2000 | |
| Full | |
| — | |
| No | |
| — |
| Kane | |
| Prestbury | |
| 277 / Monthly | |
| Clubhouse,Pool,Exterior Maintenance,Lawn Care | |
| Public | |
| Public Sewer | |
| 09127992 | |
| 1410327069 |
Nearby Schools
| NAME: | DISTRICT: | DISTANCE: | |
|---|---|---|---|
|
Grade School
Fearn Elementary School |
129 | — | |
|
Middle School
Herget Middle School |
129 | Not in DB | |
|
High School
West Aurora High School |
129 | Not in DB | |
Property History
| DATE: | EVENT: | PRICE: | SOURCE: |
|---|---|---|---|
| 17 Mar, 2015 | Sold | $225,000 | MRED MLS |
| 17 Jan, 2015 | Under contract | $225,000 | MRED MLS |
| 17 Jan, 2015 | Listed for sale | $225,000 | MRED MLS |
| 1 Apr, 2016 | Sold | $208,000 | MRED MLS |
| 20 Feb, 2016 | Under contract | $212,000 | MRED MLS |
| 30 Jan, 2016 | Listed for sale | $212,000 | MRED MLS |
| 13 Feb, 2018 | Sold | $218,000 | MRED MLS |
| 20 Dec, 2017 | Under contract | $223,900 | MRED MLS |
| 28 Nov, 2017 | Listed for sale | $223,900 | MRED MLS |
Room Specifics
Total Bedrooms: 3
Bedrooms Above Ground: 3
Bedrooms Below Ground: 0
Dimensions: —
Floor Type: Carpet
Dimensions: —
Floor Type: Carpet
Full Bathrooms: 3
Bathroom Amenities: —
Bathroom in Basement: 0
Rooms: Loft
Basement Description: Finished
Other Specifics
| 2 | |
| Concrete Perimeter | |
| Asphalt | |
| Deck, Brick Paver Patio, End Unit | |
| — | |
| 28X59X28X59 | |
| — | |
| Full | |
| Hardwood Floors, Second Floor Laundry, Laundry Hook-Up in Unit | |
| Range, Microwave, Dishwasher, Refrigerator, Disposal, Stainless Steel Appliance(s) | |
| Not in DB | |
| — | |
| — | |
| Bike Room/Bike Trails, Park, Pool, Tennis Court(s) | |
| Gas Log |
Tax History
| Year | Property Taxes |
|---|---|
| 2015 | $4,358 |
| 2016 | $4,418 |
| 2018 | $4,729 |
Contact Agent
Nearby Similar Homes
Nearby Sold Comparables
Contact Agent
Listing Provided By
Keller Williams Preferred Realty

