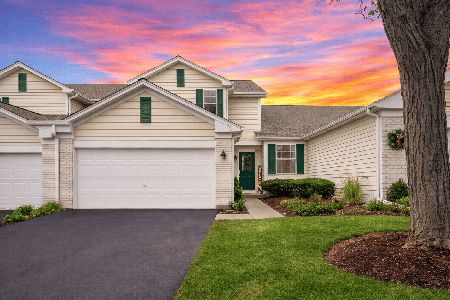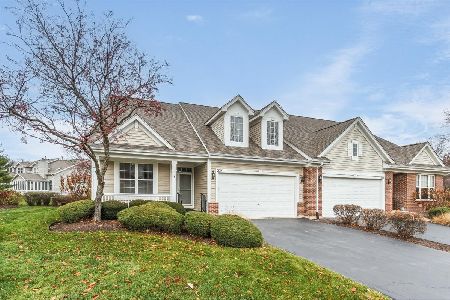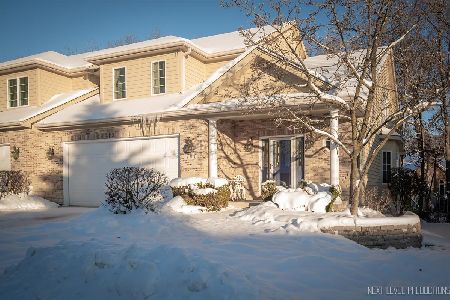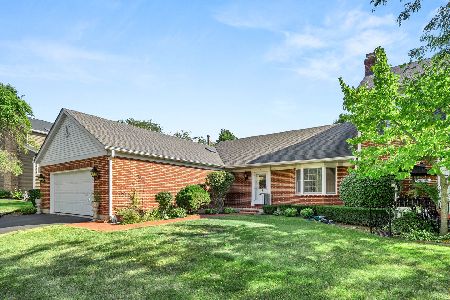351 Normandie Drive, Sugar Grove, Illinois 60554
$345,000
|
Sold
|
|
| Status: | Closed |
| Sqft: | 1,687 |
| Cost/Sqft: | $205 |
| Beds: | 3 |
| Baths: | 3 |
| Year Built: | 2000 |
| Property Taxes: | $4,909 |
| Days On Market: | 1030 |
| Lot Size: | 0,00 |
Description
New, new and more new! Nearly every square inch of this beautiful townhome has been meticulously updated and improved from 2021 to 2023. Let's start in the spectacular kitchen! Newer stainless steel appliances, quartz countertops, pretty porcelain backsplash, new cabinet doors, updated lighting, refinished hardwood floors. Moving on to the living room, dining room combo - new wood floors finished to flow seamlessly with entire main level flooring, updated dining room fixture. Living room also has a cozy fireplace and sliding glass door opening to large patio open to mature trees and lawn. Take a few steps out back to find lovely glimpses of the lake. Updated main level powder room. Head upstairs to find brand new carpet installed in 2023. Roomy master bedroom has new ceiling fan, darkening shades, large walk in closet with newer Container Store shelving. Master bathroom completely updated with upscale Kohler shower, glass tile flooring and vanity with quartz top. Roomy loft area, spacious bedrooms 2 and 3, and full hall bathroom. Finished basement has two rec rooms with new luxury vinyl flooring and freshly painted walls. Newer HVAC. Roof and gutters new in 2014. Driveway replaced in 2022. Located in Swanbrooke of Prestbury. Community pool, clubhouse, park/playgrounds, tennis/pickleball courts, social events and public golf course. Moments to shopping, I88 and La Fox Train. Check out the the Prestbury Community video tour attached to the listing and go to "additional information" for full list of upgrades. Make this home, this community, yours today!
Property Specifics
| Condos/Townhomes | |
| 2 | |
| — | |
| 2000 | |
| — | |
| 2 STY PRINCETON (END) | |
| No | |
| — |
| Kane | |
| Prestbury | |
| 182 / Monthly | |
| — | |
| — | |
| — | |
| 11748946 | |
| 1410327078 |
Nearby Schools
| NAME: | DISTRICT: | DISTANCE: | |
|---|---|---|---|
|
Grade School
Fearn Elementary School |
129 | — | |
|
Middle School
Herget Middle School |
129 | Not in DB | |
|
High School
West Aurora High School |
129 | Not in DB | |
Property History
| DATE: | EVENT: | PRICE: | SOURCE: |
|---|---|---|---|
| 3 Sep, 2020 | Sold | $235,000 | MRED MLS |
| 12 Jul, 2020 | Under contract | $239,900 | MRED MLS |
| 16 Jun, 2020 | Listed for sale | $239,900 | MRED MLS |
| 5 May, 2023 | Sold | $345,000 | MRED MLS |
| 1 Apr, 2023 | Under contract | $345,000 | MRED MLS |
| 31 Mar, 2023 | Listed for sale | $345,000 | MRED MLS |
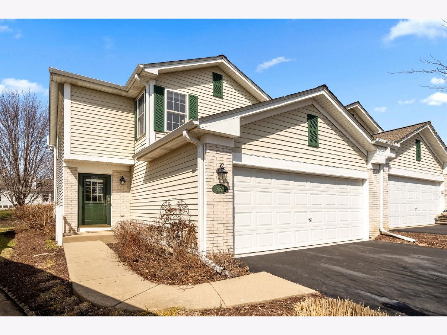


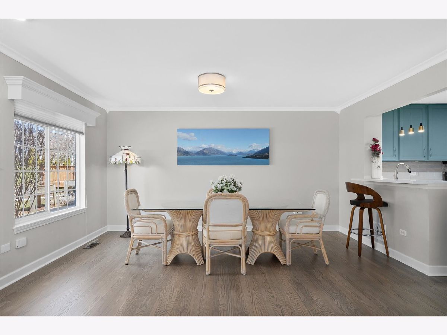
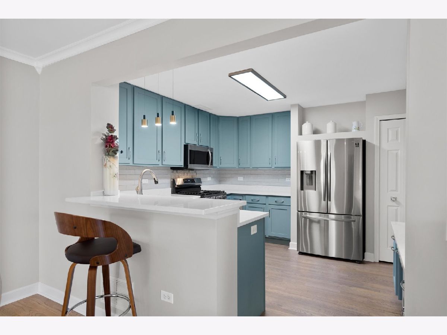
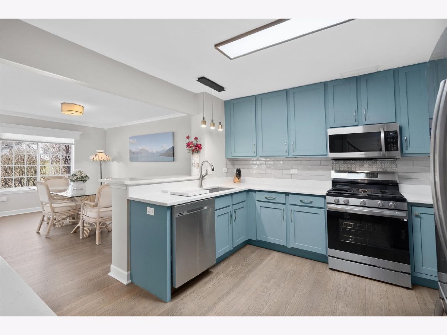
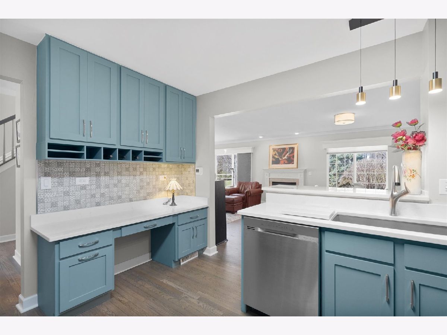
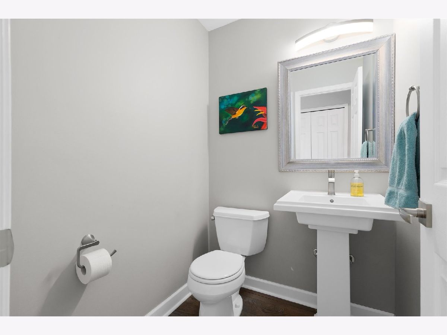
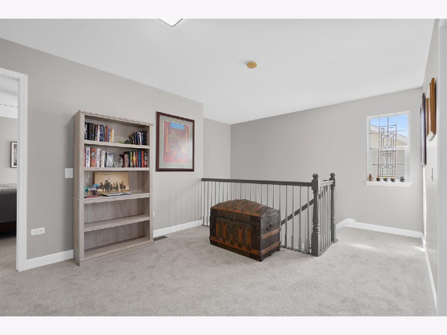
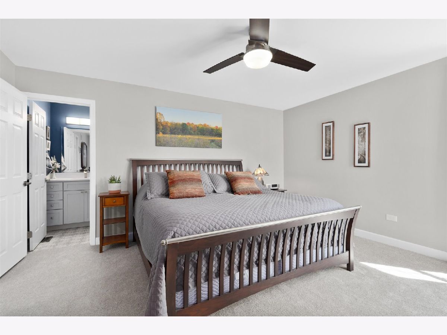
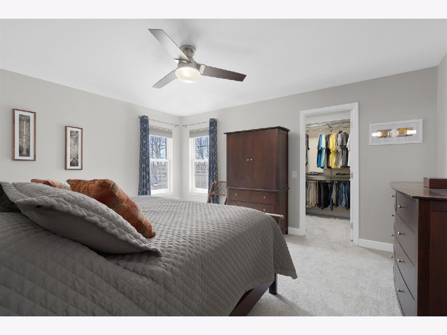
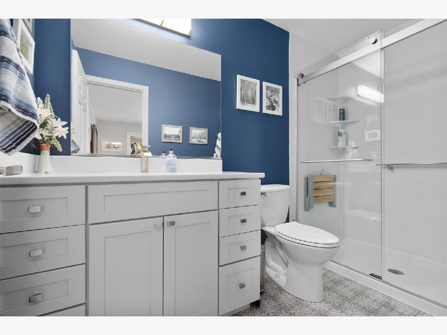

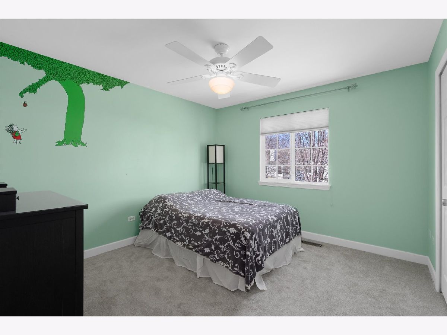
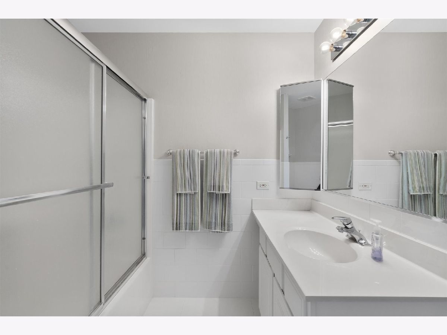
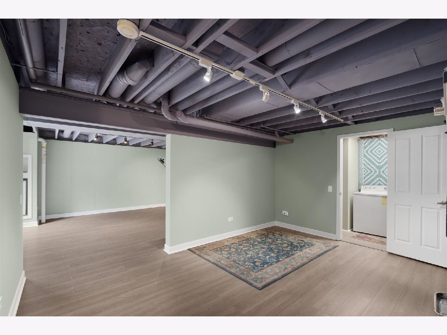
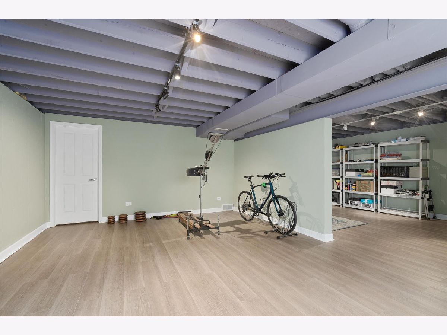
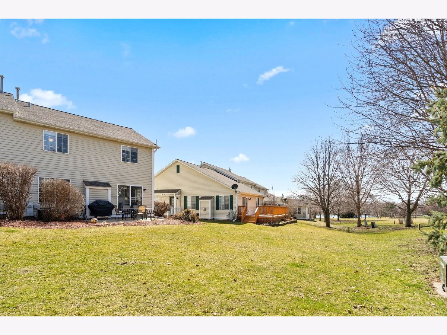
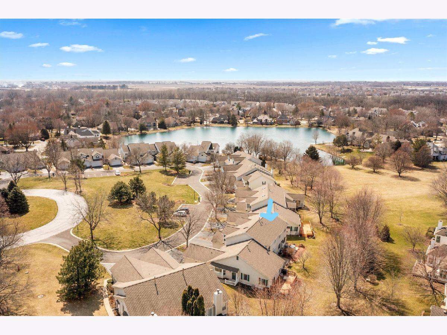
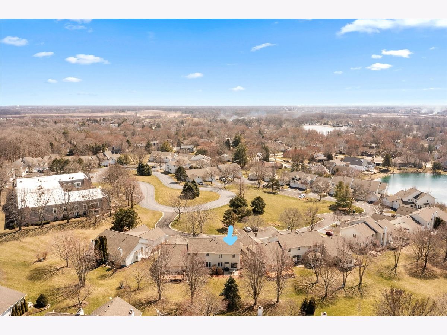
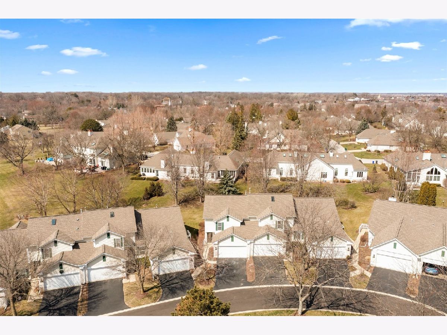
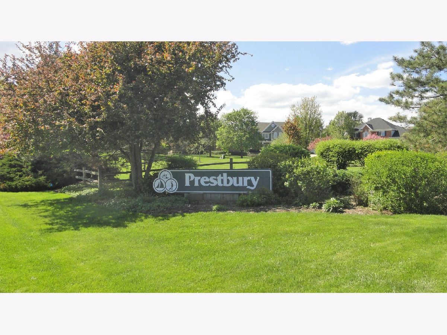
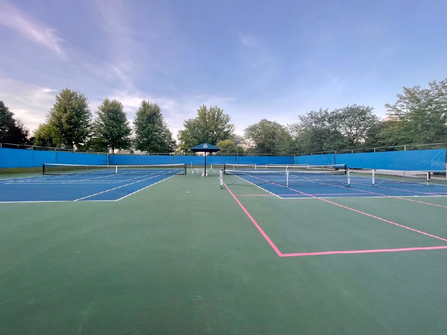
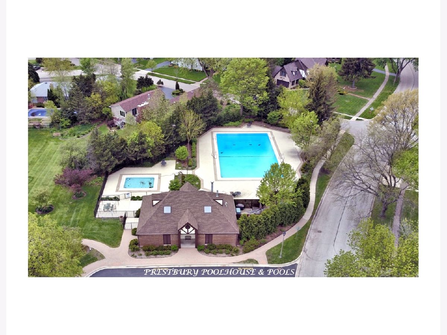
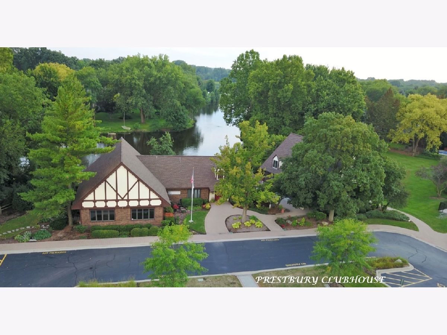
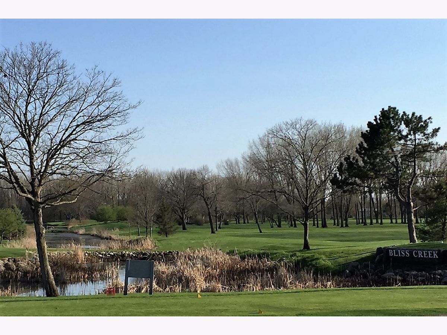
Room Specifics
Total Bedrooms: 3
Bedrooms Above Ground: 3
Bedrooms Below Ground: 0
Dimensions: —
Floor Type: —
Dimensions: —
Floor Type: —
Full Bathrooms: 3
Bathroom Amenities: —
Bathroom in Basement: 0
Rooms: —
Basement Description: Finished
Other Specifics
| 2 | |
| — | |
| Asphalt | |
| — | |
| — | |
| 1742 | |
| — | |
| — | |
| — | |
| — | |
| Not in DB | |
| — | |
| — | |
| — | |
| — |
Tax History
| Year | Property Taxes |
|---|---|
| 2020 | $5,290 |
| 2023 | $4,909 |
Contact Agent
Nearby Similar Homes
Nearby Sold Comparables
Contact Agent
Listing Provided By
Keller Williams Innovate - Aurora

