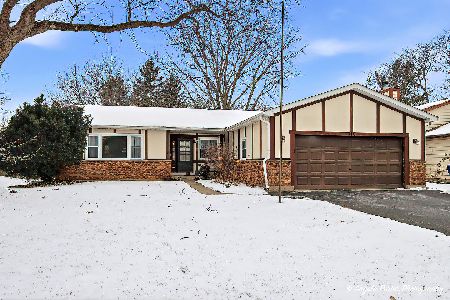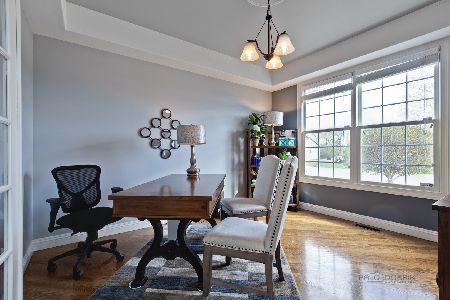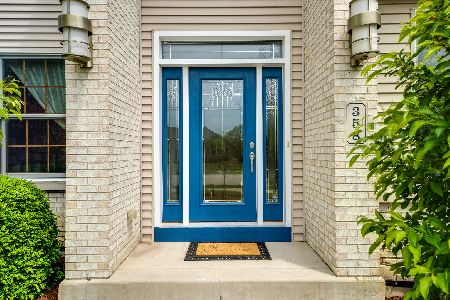346 Pines Boulevard, Lake Villa, Illinois 60046
$395,000
|
Sold
|
|
| Status: | Closed |
| Sqft: | 5,321 |
| Cost/Sqft: | $76 |
| Beds: | 5 |
| Baths: | 5 |
| Year Built: | 2015 |
| Property Taxes: | $17,854 |
| Days On Market: | 2273 |
| Lot Size: | 0,25 |
Description
MOTIVATED SELLER! TAXES APPEALED AND HAVE BEEN APPROVED TO REDUCE TAXES SIGNIFICANTLY! BRING US AN OFFER!! Beautiful CUSTOM 4 YEAR NEW, 5 bed (5th bed is on 1st floor & was used as an office), 4 1/2 bath home is searching for new owners. If you are looking for a home that has unique design, quality finishes & a great home for entertaining on a beautiful private nature preserve dead-end lot you are a match! This stunning home boasts over 5300 SQFT & features: gourmet kitchen w/SS appliances, 3 ovens (2 double electric & 1 gas convection), granite counters w/island, wine fridge, butlers pantry w/sink & regular pantry. Formal living & dining rm, large family rm, 10 FT tray & vaulted ceilings, HW flrs & mud rm are great additions. The finished basement w/wet bar & full bath could be an in-law arrangement. Huge master en-suite w/luxurious spa bathroom (including separate shower, double sinks, jacuzzi & bidet) & WIC w/organization system are great. The princess en-suite is large & the 2nd floor laundry rm & 4 car garage make it easy. The outside FP, deck & beautiful paver patio make relaxing & entertaining fabulous! Come see this beauty today!
Property Specifics
| Single Family | |
| — | |
| — | |
| 2015 | |
| Full | |
| — | |
| No | |
| 0.25 |
| Lake | |
| — | |
| 0 / Not Applicable | |
| None | |
| Lake Michigan | |
| Public Sewer | |
| 10569046 | |
| 06054060050000 |
Nearby Schools
| NAME: | DISTRICT: | DISTANCE: | |
|---|---|---|---|
|
Grade School
William L Thompson School |
41 | — | |
|
Middle School
Peter J Palombi School |
41 | Not in DB | |
|
High School
Lakes Community High School |
117 | Not in DB | |
Property History
| DATE: | EVENT: | PRICE: | SOURCE: |
|---|---|---|---|
| 24 Jan, 2020 | Sold | $395,000 | MRED MLS |
| 30 Dec, 2019 | Under contract | $405,000 | MRED MLS |
| 7 Nov, 2019 | Listed for sale | $405,000 | MRED MLS |
Room Specifics
Total Bedrooms: 5
Bedrooms Above Ground: 5
Bedrooms Below Ground: 0
Dimensions: —
Floor Type: Carpet
Dimensions: —
Floor Type: Carpet
Dimensions: —
Floor Type: Carpet
Dimensions: —
Floor Type: —
Full Bathrooms: 5
Bathroom Amenities: Whirlpool,Separate Shower,Double Sink,Bidet,Soaking Tub
Bathroom in Basement: 1
Rooms: Bedroom 5,Eating Area,Recreation Room,Mud Room,Storage,Pantry,Walk In Closet,Bonus Room
Basement Description: Partially Finished
Other Specifics
| 4 | |
| — | |
| — | |
| Deck, Patio, Brick Paver Patio, Storms/Screens | |
| Cul-De-Sac,Nature Preserve Adjacent,Wetlands adjacent,Landscaped,Wooded,Mature Trees | |
| 11047 | |
| — | |
| Full | |
| Vaulted/Cathedral Ceilings, Bar-Wet, Hardwood Floors, First Floor Bedroom, Second Floor Laundry, Walk-In Closet(s) | |
| Double Oven, Range, Microwave, Dishwasher, Refrigerator, Bar Fridge, Washer, Dryer, Disposal, Stainless Steel Appliance(s), Wine Refrigerator, Built-In Oven | |
| Not in DB | |
| Street Lights, Street Paved | |
| — | |
| — | |
| Wood Burning, Gas Log, Gas Starter |
Tax History
| Year | Property Taxes |
|---|---|
| 2020 | $17,854 |
Contact Agent
Nearby Sold Comparables
Contact Agent
Listing Provided By
@properties







