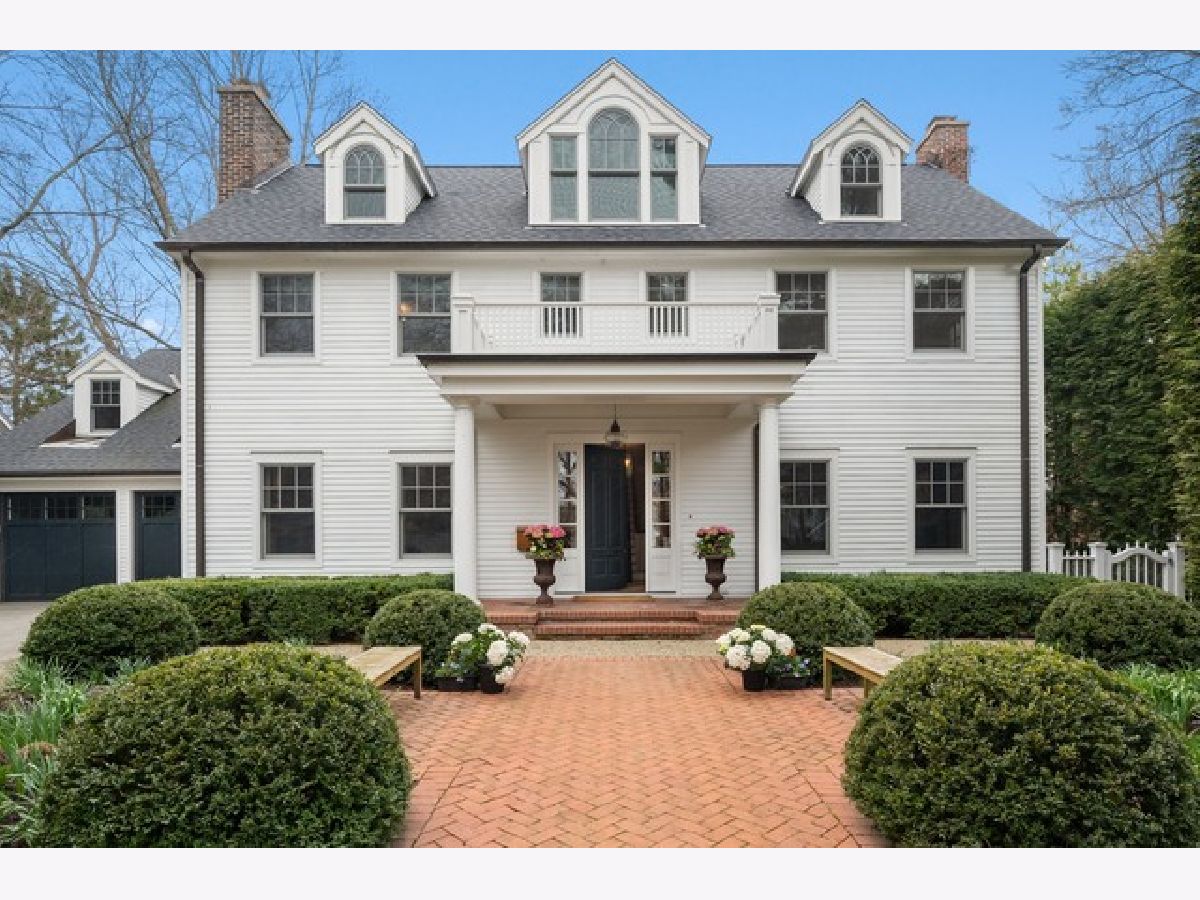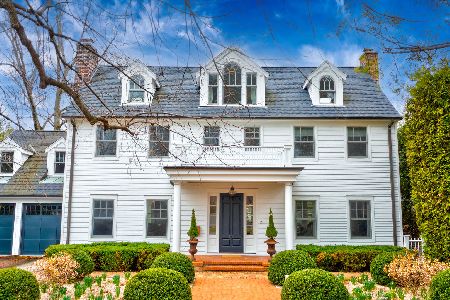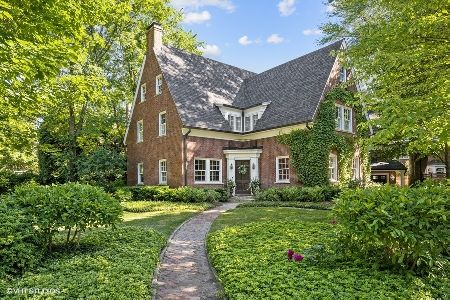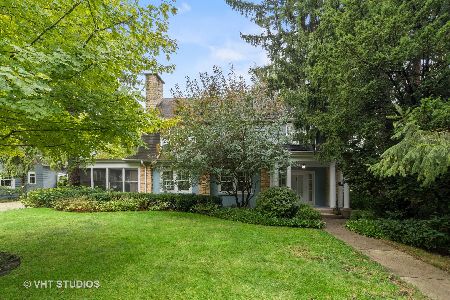346 Sheridan Road, Winnetka, Illinois 60093
$2,400,000
|
Sold
|
|
| Status: | Closed |
| Sqft: | 5,593 |
| Cost/Sqft: | $442 |
| Beds: | 6 |
| Baths: | 6 |
| Year Built: | 1919 |
| Property Taxes: | $41,780 |
| Days On Market: | 2086 |
| Lot Size: | 0,35 |
Description
It's rare when a flawless four story renovation equally matches an incredibly beautiful classic exterior that has inspired many to copy.... welcome to 346 Sheridan Road. A dream team brought this house to a new life as notable NS architect, Healy Rice, paved the way to create the perfect balance of old & new. Timeless grandeur & craftsmanship with the finest finishes: Gold Calcutta, Carrea Marbles, Phillip Jefferies, Ann Sacks, Calista, Toto, Wolf, Subzero, & Waterworks. Each room has a distinct personality as this traditional circular floorplan has been tweaked to perfection w/ over 10,000 sq.ft. of living space across 4 floors including a dug out basement with 10 ft soaring ceilings. Reception foyer opens to the gracious dining & living rooms w/ wide cased openings & FP. Continue through to the most special room at the heart of the home... the great rm. This space combines the Chef's kitchen, family, & breakfast w/oversized bay window. The kitchen is a fabulous juxtaposition of materials & colors w/ marble c-tops & HW floors contrasting w/ crisp stainless-steel accents & vibrant cabinetry for a perfect balance of color, creativity, & sophistication. Huge island w/ brkfst bar seating, Wolf range w/ double ovens, walk-in pantry & office "command center", all opening to the sunny bay window breakfast nook and fam rm. Chic vibe throughout casual gathering space w/ a double sided fp leading to the sunroom w/ French drs out to the patios & yard. Mudrm off kitchen w/ back staircase to LL & 2 car attached heated garage. Strong 2nd floor w/luxurious master suite: spacious bedroom w/ gas FP & French doors out to private balcony, white marble master bath w/ steam shower & double vanity, 2 walk-in closets, and huge BONUS room. This can be an office, nursey, workout rm. 3 additional family bedrms on this floor; 2 sharing a hall bath , 1 ensuite, plus laundry. Full 3rd level/2 more beds, full bath, & playroom. Lower Level is an entertainer's dream; rec rm ,theater area w/ 128" projector & awesome custom bar, game rm, & storage galore. Picture-perfect backyard w/bluestone patios & built-in grill designed by Culliton & Quinn Landscaping. Desirable East locale just steps to Greeley Elementary, NT East campus, Elder park & beach! 346 Sheridan is a quintessential Winnetka home w/all the modern luxuries of new construction w/a level of quality that is impossible to replicate today. Ask Jena for her personally hosted virtual video tour to see this very special home!
Property Specifics
| Single Family | |
| — | |
| Colonial | |
| 1919 | |
| Full | |
| — | |
| No | |
| 0.35 |
| Cook | |
| — | |
| — / Not Applicable | |
| None | |
| Public | |
| Public Sewer | |
| 10702980 | |
| 05214020040000 |
Nearby Schools
| NAME: | DISTRICT: | DISTANCE: | |
|---|---|---|---|
|
Grade School
Greeley Elementary School |
36 | — | |
|
Middle School
Carleton W Washburne School |
36 | Not in DB | |
|
High School
New Trier Twp H.s. Northfield/wi |
203 | Not in DB | |
Property History
| DATE: | EVENT: | PRICE: | SOURCE: |
|---|---|---|---|
| 29 Jul, 2020 | Sold | $2,400,000 | MRED MLS |
| 4 May, 2020 | Under contract | $2,469,900 | MRED MLS |
| 1 May, 2020 | Listed for sale | $2,469,900 | MRED MLS |
| 14 May, 2025 | Sold | $3,199,900 | MRED MLS |
| 4 Apr, 2025 | Under contract | $3,199,900 | MRED MLS |
| 1 Apr, 2025 | Listed for sale | $3,199,900 | MRED MLS |

Room Specifics
Total Bedrooms: 6
Bedrooms Above Ground: 6
Bedrooms Below Ground: 0
Dimensions: —
Floor Type: Carpet
Dimensions: —
Floor Type: Carpet
Dimensions: —
Floor Type: Carpet
Dimensions: —
Floor Type: —
Dimensions: —
Floor Type: —
Full Bathrooms: 6
Bathroom Amenities: Separate Shower,Steam Shower,Double Sink,Soaking Tub
Bathroom in Basement: 1
Rooms: Foyer,Sun Room,Breakfast Room,Office,Mud Room,Bedroom 5,Bedroom 6,Play Room,Recreation Room,Sitting Room
Basement Description: Finished,Partially Finished
Other Specifics
| 2 | |
| Concrete Perimeter | |
| Asphalt | |
| Patio, Storms/Screens, Outdoor Grill | |
| Fenced Yard,Landscaped | |
| 91 X 175 X 137 | |
| Finished,Interior Stair | |
| Full | |
| Skylight(s), Bar-Dry, Hardwood Floors, Second Floor Laundry, Built-in Features, Walk-In Closet(s) | |
| Range, Microwave, Dishwasher, High End Refrigerator, Freezer, Washer, Dryer, Disposal | |
| Not in DB | |
| Park, Lake, Curbs, Sidewalks, Street Paved | |
| — | |
| — | |
| Double Sided, Wood Burning, Gas Starter |
Tax History
| Year | Property Taxes |
|---|---|
| 2020 | $41,780 |
| 2025 | $38,879 |
Contact Agent
Nearby Similar Homes
Nearby Sold Comparables
Contact Agent
Listing Provided By
@properties













