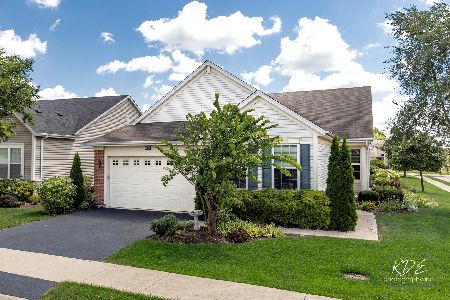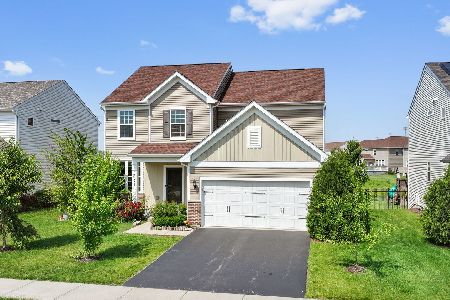3460 Empress Drive, Naperville, Illinois 60564
$486,000
|
Sold
|
|
| Status: | Closed |
| Sqft: | 3,277 |
| Cost/Sqft: | $151 |
| Beds: | 4 |
| Baths: | 3 |
| Year Built: | 2016 |
| Property Taxes: | $11,426 |
| Days On Market: | 2172 |
| Lot Size: | 0,19 |
Description
BETTER THAN NEW CONSTRUCTION & NO WAITING FOR THIS ASHWOOD POINTE, 2016 BUILT, WEST FACING, UPGRADED RIVERTON MODEL, 3277 SQ FT, 4 BEDROOM & LOFT, 2.1 BATH, SUNROOM, OFFICE, ANOTHER FLEX SPACE/STUDY/KIDS' HOMEWORK AREA CLEVERLY TUCKED OFF KITCHEN, FULL BASEMENT, 3 CAR TANDEM GARAGE & PREMIUM LOT BACKING TO POND! Begin with a welcoming front PORCH entry & step inside to INVITING OPEN LIVING CONCEPT encompassing Kitchen, Flex Room, Sunroom & Family Room, 9' ceilings, dark hardwood floors & white trim package. Private Office, Dining Room w/butler pantry area & walk-thru to MODEL-WORTHY GOURMET KITCHEN, 42' cabinets, SS appliances, QUARTZ countertops, WALK-IN PANTRY & OVERSIZED ISLAND w/seating, eat-in area, adjacent flex/study area and OPEN TO entertainment-friendly Family Room with abundance of windows for natural light & an added SUNROOM to enjoy all seasons year round w/patio door to UPGRADED DECK/PREMIUM LOT with private back yard backing to POND. Don't miss the TANDEM 3 CAR GARAGE with entry to Mudroom to kick off shoes/drop backpacks/hang coats in closet! Powder room main floor & stairway set back for easy upstairs access. WOW LOFT AREA for 2nd Family Room/play area/office #2 wired for speakers. Master Bedroom Suite w/walk-in closet, upgraded bath, separate shower & soaking tub & 3 additional Bedrooms up, ALL WITH WALK-IN CLOSETS! Full Bathroom up for easy sharing & additional door to an attached Bedroom convenient for guests! Desirable UPSTAIRS LAUNDRY ROOM! Need more space? Enjoy a HUGE FULL BASEMENT (no crawl) complete w/carpet squares. AWARD WINNING NAPERVILLE SCHOOL DISTRICT 204, PETERSON ELEMENTARY SCHOOL (unlike some neighboring new construction) & CLOSE TO PARKS, RESTAURANTS, THEATRE, EXPRESSWAY & NEARBY PARK-N-RIDE WHICH TAKES YOU TO METRA TRAIN STATION. GO AHEAD & COMPARE TO NEW CONSTRUCTION RIVERTON MODEL AND SEE THE VALUE IN THIS HOME.
Property Specifics
| Single Family | |
| — | |
| Contemporary | |
| 2016 | |
| Full | |
| RIVERTON | |
| Yes | |
| 0.19 |
| Will | |
| Ashwood Pointe | |
| 539 / Annual | |
| Insurance | |
| Lake Michigan | |
| Public Sewer | |
| 10617008 | |
| 0701082020120000 |
Nearby Schools
| NAME: | DISTRICT: | DISTANCE: | |
|---|---|---|---|
|
Grade School
Peterson Elementary School |
204 | — | |
|
Middle School
Scullen Middle School |
204 | Not in DB | |
|
High School
Waubonsie Valley High School |
204 | Not in DB | |
Property History
| DATE: | EVENT: | PRICE: | SOURCE: |
|---|---|---|---|
| 14 Aug, 2020 | Sold | $486,000 | MRED MLS |
| 15 Jun, 2020 | Under contract | $495,000 | MRED MLS |
| — | Last price change | $500,000 | MRED MLS |
| 10 Feb, 2020 | Listed for sale | $510,000 | MRED MLS |
Room Specifics
Total Bedrooms: 4
Bedrooms Above Ground: 4
Bedrooms Below Ground: 0
Dimensions: —
Floor Type: Carpet
Dimensions: —
Floor Type: Carpet
Dimensions: —
Floor Type: Carpet
Full Bathrooms: 3
Bathroom Amenities: Separate Shower,Double Sink,Soaking Tub
Bathroom in Basement: 0
Rooms: Bonus Room,Loft,Mud Room,Office,Recreation Room,Sun Room,Walk In Closet
Basement Description: Unfinished
Other Specifics
| 3 | |
| — | |
| Asphalt | |
| Deck, Porch | |
| Landscaped,Water View | |
| 70X118 | |
| Unfinished | |
| Full | |
| Hardwood Floors, Second Floor Laundry, Walk-In Closet(s) | |
| Range, Microwave, Dishwasher, Refrigerator, Disposal, Stainless Steel Appliance(s) | |
| Not in DB | |
| Lake, Curbs, Sidewalks, Street Lights, Street Paved | |
| — | |
| — | |
| — |
Tax History
| Year | Property Taxes |
|---|---|
| 2020 | $11,426 |
Contact Agent
Nearby Similar Homes
Nearby Sold Comparables
Contact Agent
Listing Provided By
Baird & Warner










