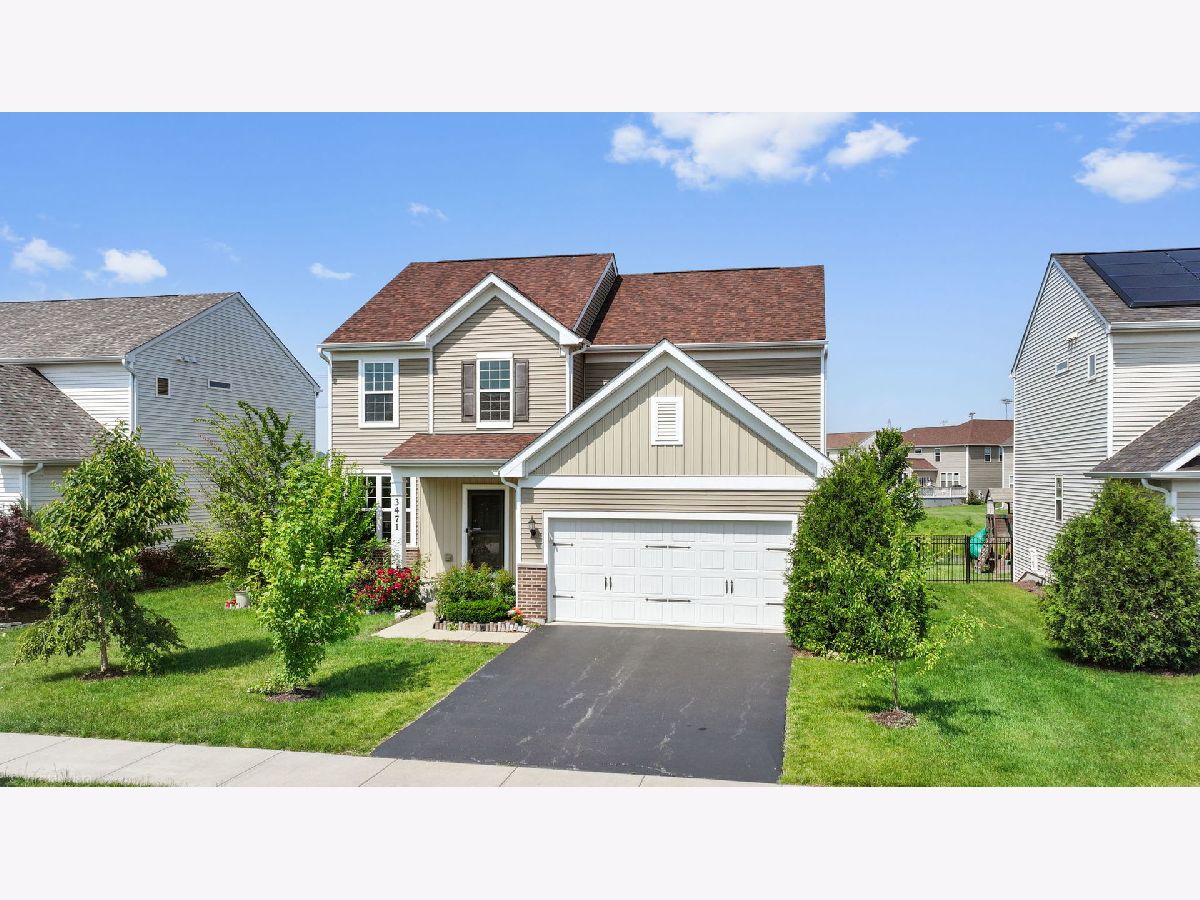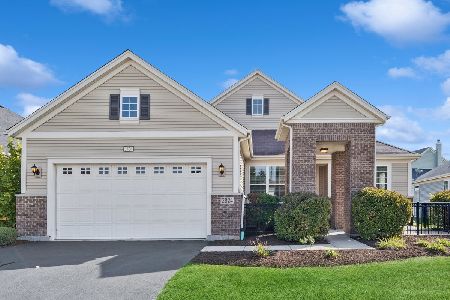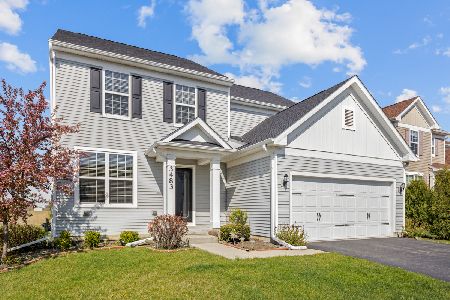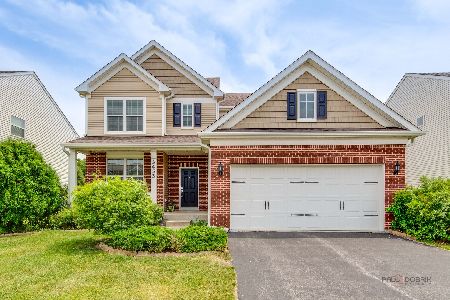3471 Birch Lane, Naperville, Illinois 60564
$650,000
|
Sold
|
|
| Status: | Closed |
| Sqft: | 3,507 |
| Cost/Sqft: | $188 |
| Beds: | 4 |
| Baths: | 4 |
| Year Built: | 2016 |
| Property Taxes: | $12,064 |
| Days On Market: | 265 |
| Lot Size: | 0,00 |
Description
This is the home that you have been waiting for! Beautiful, east facing home with 4 bedrooms and 4 bathrooms! The home has a brick front with lovely curb appeal with a welcoming porch and backing to a pond!!! As you enter the hallway, there is a flex room/office with french doors for privacy. The home offers most sought after open floor plan with abundant space and 9 feet ceilings. The home boasts a beautiful SUN-ROOM with vaulted ceilings and overlooking a pond!!! There is a first floor in-laws suite with adjacent full bathroom with a walk-in shower! The kitchen has granite counters and a huge island for gathering family and friends. The kitchen is equipped with 42 inches tall cabinets, backsplash and stainless steel appliances. There is a dining area which flows into the sunroom and bright, open family room. There are wood floors and 9 ft ceiling throughout the first floor. The second floor features a huge loft, primary bedroom with large walk-in closet, an attached large bath encompassing double vanity, soaking tub and a separate shower. There are two more good size bedrooms and a hallway bath. There is a deep pour basement with 9 ft ceilings, fully finished with a wet bar, full bath and plenty of storage. There is stage to host karaoke. The basement is wired for surround sound and projector. There is also a fun play room for kids. Award winning district 204 schools. Walk to the Wolf Crossing park with multiple amenities such as splash pad, play area, tennis courts, soccer field, baseball field and sledding hill. Close to YMCA, LA Fitness, grocery stores, and all shopping on Rt 59. It is a must see!!!
Property Specifics
| Single Family | |
| — | |
| — | |
| 2016 | |
| — | |
| NEWCASTLE | |
| Yes | |
| — |
| Will | |
| Ashwood Pointe | |
| 650 / Annual | |
| — | |
| — | |
| — | |
| 12367216 | |
| 0701082020260000 |
Nearby Schools
| NAME: | DISTRICT: | DISTANCE: | |
|---|---|---|---|
|
Grade School
Peterson Elementary School |
204 | — | |
|
Middle School
Scullen Middle School |
204 | Not in DB | |
|
High School
Waubonsie Valley High School |
204 | Not in DB | |
Property History
| DATE: | EVENT: | PRICE: | SOURCE: |
|---|---|---|---|
| 3 May, 2016 | Sold | $422,280 | MRED MLS |
| 23 Mar, 2016 | Under contract | $422,280 | MRED MLS |
| 23 Mar, 2016 | Listed for sale | $422,280 | MRED MLS |
| 31 Jul, 2025 | Sold | $650,000 | MRED MLS |
| 2 Jul, 2025 | Under contract | $660,000 | MRED MLS |
| — | Last price change | $680,000 | MRED MLS |
| 7 Jun, 2025 | Listed for sale | $680,000 | MRED MLS |












































Room Specifics
Total Bedrooms: 4
Bedrooms Above Ground: 4
Bedrooms Below Ground: 0
Dimensions: —
Floor Type: —
Dimensions: —
Floor Type: —
Dimensions: —
Floor Type: —
Full Bathrooms: 4
Bathroom Amenities: Separate Shower,Double Sink,Soaking Tub
Bathroom in Basement: 1
Rooms: —
Basement Description: —
Other Specifics
| 2 | |
| — | |
| — | |
| — | |
| — | |
| 65X132 | |
| — | |
| — | |
| — | |
| — | |
| Not in DB | |
| — | |
| — | |
| — | |
| — |
Tax History
| Year | Property Taxes |
|---|---|
| 2025 | $12,064 |
Contact Agent
Nearby Similar Homes
Nearby Sold Comparables
Contact Agent
Listing Provided By
Charles Rutenberg Realty of IL












