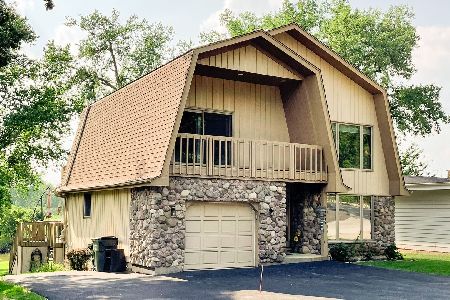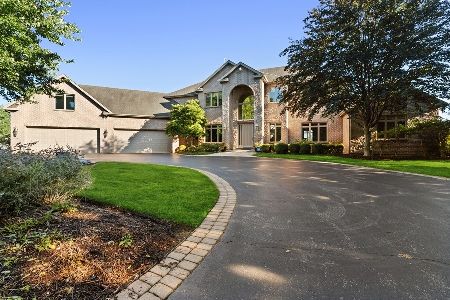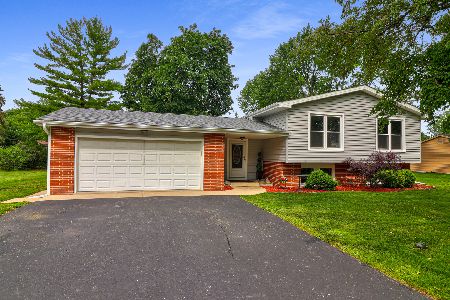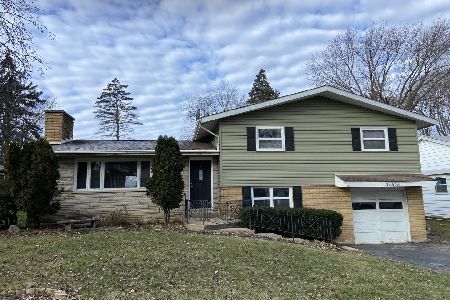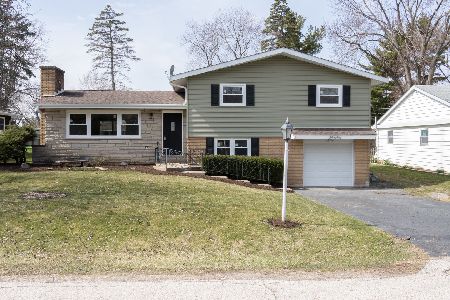34623 Iroquois Trail, Mchenry, Illinois 60051
$150,000
|
Sold
|
|
| Status: | Closed |
| Sqft: | 1,121 |
| Cost/Sqft: | $142 |
| Beds: | 3 |
| Baths: | 2 |
| Year Built: | 1961 |
| Property Taxes: | $2,734 |
| Days On Market: | 2725 |
| Lot Size: | 0,23 |
Description
This is it! This character-filled home has been freshly remodeled in a wonderful community with access to the Chain O' Lakes! Warmer months will be a blast with rights to a sandy beach, tennis courts, playground and park, and boat launch! Three generous bedrooms and two full baths. Updated neutral kitchen has all new stainless steel appliances, lots of new cabinets and counter space, and is open to the living area with soaring vaulted wood-beam ceilings and a cozy brick fireplace. Private covered backyard patio and a fenced in yard to enjoy when you're not at the beach! New modern flooring and plush carpeting throughout. Be a part of a special lake community surrounded by nature, just minutes from groceries, shopping, restaurants, and all McHenry or Fox Lake have to offer.
Property Specifics
| Single Family | |
| — | |
| Tri-Level | |
| 1961 | |
| None | |
| — | |
| No | |
| 0.23 |
| Lake | |
| Worthmoor Estates | |
| 200 / Annual | |
| Insurance,Other | |
| Private Well | |
| Septic-Private | |
| 10046579 | |
| 05211140140000 |
Nearby Schools
| NAME: | DISTRICT: | DISTANCE: | |
|---|---|---|---|
|
Grade School
Big Hollow Elementary School |
38 | — | |
|
Middle School
Big Hollow School |
38 | Not in DB | |
|
High School
Grant Community High School |
124 | Not in DB | |
Property History
| DATE: | EVENT: | PRICE: | SOURCE: |
|---|---|---|---|
| 25 Sep, 2018 | Sold | $150,000 | MRED MLS |
| 10 Aug, 2018 | Under contract | $159,000 | MRED MLS |
| 9 Aug, 2018 | Listed for sale | $159,000 | MRED MLS |
Room Specifics
Total Bedrooms: 3
Bedrooms Above Ground: 3
Bedrooms Below Ground: 0
Dimensions: —
Floor Type: Hardwood
Dimensions: —
Floor Type: Hardwood
Full Bathrooms: 2
Bathroom Amenities: —
Bathroom in Basement: —
Rooms: No additional rooms
Basement Description: None
Other Specifics
| 1.5 | |
| Concrete Perimeter | |
| Asphalt | |
| Patio | |
| Fenced Yard | |
| 72X141 | |
| Full | |
| None | |
| Vaulted/Cathedral Ceilings, Hardwood Floors | |
| Range, Microwave, Refrigerator, Washer, Dryer | |
| Not in DB | |
| Tennis Courts, Water Rights, Street Lights, Street Paved | |
| — | |
| — | |
| Wood Burning, Attached Fireplace Doors/Screen |
Tax History
| Year | Property Taxes |
|---|---|
| 2018 | $2,734 |
Contact Agent
Nearby Similar Homes
Nearby Sold Comparables
Contact Agent
Listing Provided By
Berkshire Hathaway HomeServices Visions Realty

