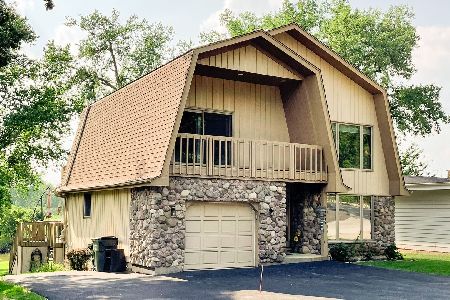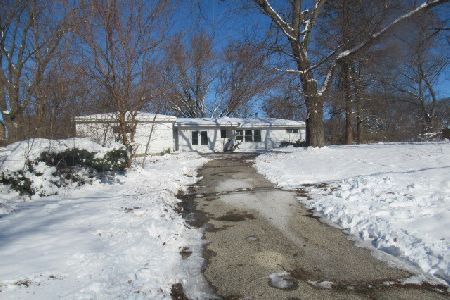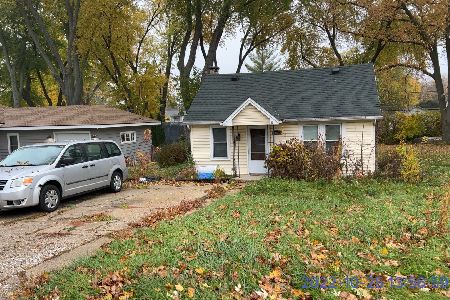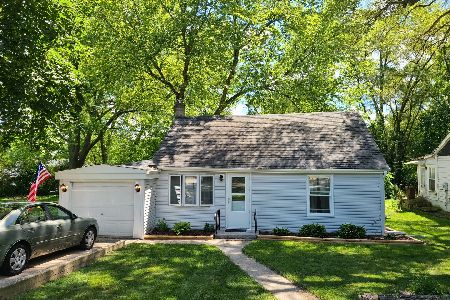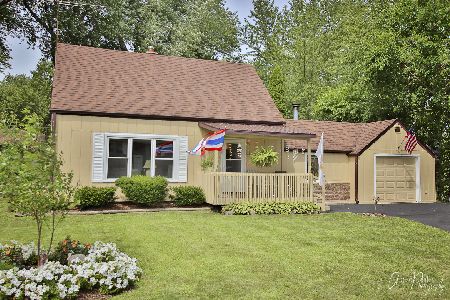34645 Hiawatha Trail, Mchenry, Illinois 60051
$223,450
|
Sold
|
|
| Status: | Closed |
| Sqft: | 1,392 |
| Cost/Sqft: | $165 |
| Beds: | 2 |
| Baths: | 2 |
| Year Built: | 1949 |
| Property Taxes: | $2,203 |
| Days On Market: | 2417 |
| Lot Size: | 0,26 |
Description
Completely updated inside and out - 2 Bedroom / 2 Full Bath Ranch in Pistaqua Heights. Lake rights included and pier availability, so get in quick to enjoy the Summer fun! Fall in love from the minute you see this absolutely charming home! Timeless updates include white custom kitchen cabinetry w/ concrete countertops, stainless steel appliances, custom stained wood flooring, a double bowl vanity with claw foot tub, and a fireplace w/ a reclaimed wood mantel. Exit to an expansive fenced in yard w/ fire pit and a large storage shed. Updates in 2018 - exterior paint, fence, AC system, water filtration system, refinished wood flooring, new interior trim, all appliances, interior paint, carpet in bed 2, and the list goes on. In 2017 - new Roof, garage Door, and upgraded 100 AMP Service with Breakers. Windows replaced in 2015 and Boiler in 2012. Office could possibly be converted into a 3rd bedroom! Neighborhood offers a private picnic area for members only. Don't let this one get away!
Property Specifics
| Single Family | |
| — | |
| Ranch | |
| 1949 | |
| None | |
| — | |
| No | |
| 0.26 |
| Lake | |
| Pistaqua Heights | |
| 240 / Annual | |
| Lake Rights | |
| Private Well | |
| Septic-Private | |
| 10414996 | |
| 05211170100000 |
Nearby Schools
| NAME: | DISTRICT: | DISTANCE: | |
|---|---|---|---|
|
Grade School
Big Hollow Elementary School |
38 | — | |
|
Middle School
Big Hollow School |
38 | Not in DB | |
|
High School
Grant Community High School |
124 | Not in DB | |
Property History
| DATE: | EVENT: | PRICE: | SOURCE: |
|---|---|---|---|
| 9 Aug, 2019 | Sold | $223,450 | MRED MLS |
| 23 Jun, 2019 | Under contract | $229,000 | MRED MLS |
| 13 Jun, 2019 | Listed for sale | $229,000 | MRED MLS |
Room Specifics
Total Bedrooms: 2
Bedrooms Above Ground: 2
Bedrooms Below Ground: 0
Dimensions: —
Floor Type: Carpet
Full Bathrooms: 2
Bathroom Amenities: Double Sink,Soaking Tub
Bathroom in Basement: 0
Rooms: Office
Basement Description: Crawl
Other Specifics
| 1.5 | |
| Concrete Perimeter | |
| Asphalt | |
| Deck, Patio, Boat Slip, Fire Pit | |
| Fenced Yard,Water Rights | |
| 100X111X100X112 | |
| Unfinished | |
| None | |
| Hardwood Floors, Wood Laminate Floors, First Floor Bedroom, First Floor Laundry, First Floor Full Bath | |
| Range, Microwave, Dishwasher, High End Refrigerator, Washer, Dryer, Disposal, Stainless Steel Appliance(s), Range Hood, Water Purifier Owned, Water Softener Rented | |
| Not in DB | |
| Water Rights, Street Paved | |
| — | |
| — | |
| Wood Burning |
Tax History
| Year | Property Taxes |
|---|---|
| 2019 | $2,203 |
Contact Agent
Nearby Similar Homes
Nearby Sold Comparables
Contact Agent
Listing Provided By
Real People Realty Inc

