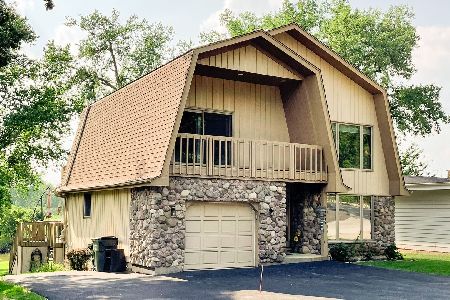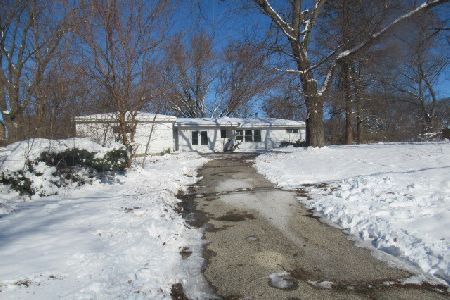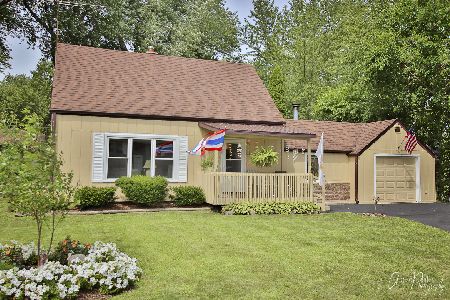34646 Nokomis Trail, Mchenry, Illinois 60051
$105,000
|
Sold
|
|
| Status: | Closed |
| Sqft: | 1,204 |
| Cost/Sqft: | $95 |
| Beds: | 3 |
| Baths: | 2 |
| Year Built: | 1948 |
| Property Taxes: | $2,468 |
| Days On Market: | 3744 |
| Lot Size: | 0,26 |
Description
SELLER HAS FRESHENED UP THIS EXPANDED CAPE COD ON A DOUBLE LOT. HARDWOOD FLOOR IN LIVING ROOM AND 1ST FLOOR BEDROOM. WINDOWS, KITCHEN AND BATH HAVE BEEN UPGRADED IN RECENT YEARS. BRICK FIREPLACE IN FAMILY ROOM. DINING ROOM OPENS TO PATIO AND OVERLOOKS SPACIOUS BACKYARD. OVERSIZED 1.5 CAR GARAGE WITH ROOM FOR STORAGE. PARTIALLY FINISHED BASEMENT HAS REC ROOM, LAUNDRY AND SHOP AREA. WIDE PAVED DRIVE FOR EXTRA PARKING. SUBDIVISION ASSOCIATION HAS LAUNCH RAMP ON LAKE MATTHEWS ON THE CHAIN. CALL MANAGER FOR INFO ON BOAT SLIPS. CONVENTIONAL LOANS ONLY. WELL IS 53' FROM SEPTIC.
Property Specifics
| Single Family | |
| — | |
| Cape Cod | |
| 1948 | |
| Partial | |
| CAPE COD | |
| No | |
| 0.26 |
| Lake | |
| Pistaqua Heights | |
| 275 / Annual | |
| Lake Rights | |
| Private Well | |
| Septic-Private | |
| 09072913 | |
| 05211170430000 |
Nearby Schools
| NAME: | DISTRICT: | DISTANCE: | |
|---|---|---|---|
|
Grade School
Big Hollow Elementary School |
38 | — | |
|
Middle School
Edmond H Taveirne Middle School |
38 | Not in DB | |
|
High School
Grant Community High School |
124 | Not in DB | |
Property History
| DATE: | EVENT: | PRICE: | SOURCE: |
|---|---|---|---|
| 20 Apr, 2016 | Sold | $105,000 | MRED MLS |
| 30 Mar, 2016 | Under contract | $114,900 | MRED MLS |
| — | Last price change | $124,900 | MRED MLS |
| 26 Oct, 2015 | Listed for sale | $124,900 | MRED MLS |
| 28 Sep, 2020 | Sold | $162,500 | MRED MLS |
| 3 Aug, 2020 | Under contract | $155,000 | MRED MLS |
| 31 Jul, 2020 | Listed for sale | $155,000 | MRED MLS |
Room Specifics
Total Bedrooms: 3
Bedrooms Above Ground: 3
Bedrooms Below Ground: 0
Dimensions: —
Floor Type: Hardwood
Dimensions: —
Floor Type: Carpet
Full Bathrooms: 2
Bathroom Amenities: —
Bathroom in Basement: 0
Rooms: Recreation Room,Workshop
Basement Description: Partially Finished
Other Specifics
| 1 | |
| Concrete Perimeter | |
| Asphalt | |
| Patio, Porch | |
| — | |
| 100 X 112 | |
| — | |
| None | |
| Hardwood Floors, Wood Laminate Floors, First Floor Bedroom, First Floor Full Bath | |
| Range, Microwave, Refrigerator, Washer, Dryer | |
| Not in DB | |
| Water Rights | |
| — | |
| — | |
| Wood Burning Stove |
Tax History
| Year | Property Taxes |
|---|---|
| 2016 | $2,468 |
| 2020 | $3,591 |
Contact Agent
Nearby Similar Homes
Nearby Sold Comparables
Contact Agent
Listing Provided By
RE/MAX Showcase






