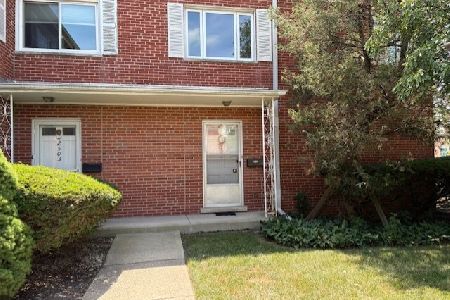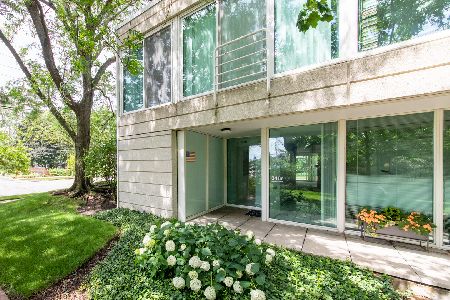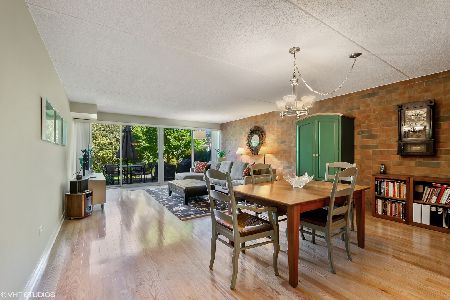3465 Harrison Street, Evanston, Illinois 60201
$470,000
|
Sold
|
|
| Status: | Closed |
| Sqft: | 2,527 |
| Cost/Sqft: | $197 |
| Beds: | 2 |
| Baths: | 3 |
| Year Built: | 1992 |
| Property Taxes: | $7,635 |
| Days On Market: | 3782 |
| Lot Size: | 0,00 |
Description
Rarely available 2500 square foot contemporary townhome in North Pointe! Gracious, spacious living room has 24' wall of windows/sliders opening to large, private patio. Two-sided gas fireplace open to living room and separate dining room. Kitchen has breakfast bar opening to living area, double oven, pantry closet, and ample counter and cabinet space. Open, over-sized 2nd floor family with Juliet balcony, 24' of windows and alcove for fireplace or media center. This large room has so many possibilities; home office, media room, play room, 3rd bedroom, etc. Private master suite with walk-in closet and master bath featuring steam shower, separate Jacuzzi tub and skylight. 2nd bedroom overlooks lovely pond and gardens. Lower level has mud room, storage. Just outside door is 2 garage spaces in heated garage. Building has wonderful indoor pool with patio, exercise and party rooms. Great neighborhood, near award winning Central St. shopping, expressway, downtown Evanston, and NU.
Property Specifics
| Condos/Townhomes | |
| 2 | |
| — | |
| 1992 | |
| Partial | |
| — | |
| No | |
| — |
| Cook | |
| — | |
| 765 / Monthly | |
| Water,Parking,Insurance,Exercise Facilities,Pool,Exterior Maintenance,Lawn Care,Scavenger,Snow Removal | |
| Public | |
| Public Sewer | |
| 09048747 | |
| 10102010771117 |
Nearby Schools
| NAME: | DISTRICT: | DISTANCE: | |
|---|---|---|---|
|
Grade School
Willard Elementary School |
65 | — | |
|
Middle School
Haven Middle School |
65 | Not in DB | |
|
Alternate High School
Evanston Twp High School |
— | Not in DB | |
Property History
| DATE: | EVENT: | PRICE: | SOURCE: |
|---|---|---|---|
| 18 Dec, 2015 | Sold | $470,000 | MRED MLS |
| 6 Nov, 2015 | Under contract | $499,000 | MRED MLS |
| — | Last price change | $545,000 | MRED MLS |
| 25 Sep, 2015 | Listed for sale | $545,000 | MRED MLS |
Room Specifics
Total Bedrooms: 2
Bedrooms Above Ground: 2
Bedrooms Below Ground: 0
Dimensions: —
Floor Type: Carpet
Full Bathrooms: 3
Bathroom Amenities: Whirlpool,Steam Shower
Bathroom in Basement: 0
Rooms: Foyer,Mud Room
Basement Description: Unfinished
Other Specifics
| 2 | |
| — | |
| — | |
| Patio | |
| — | |
| COMMON | |
| — | |
| Full | |
| Skylight(s), First Floor Laundry, Laundry Hook-Up in Unit | |
| Double Oven, Range, Microwave, Dishwasher, Refrigerator, Washer, Dryer, Disposal | |
| Not in DB | |
| — | |
| — | |
| Exercise Room, Party Room, Sundeck, Indoor Pool | |
| Gas Log |
Tax History
| Year | Property Taxes |
|---|---|
| 2015 | $7,635 |
Contact Agent
Nearby Similar Homes
Nearby Sold Comparables
Contact Agent
Listing Provided By
Jameson Sotheby's International Realty







