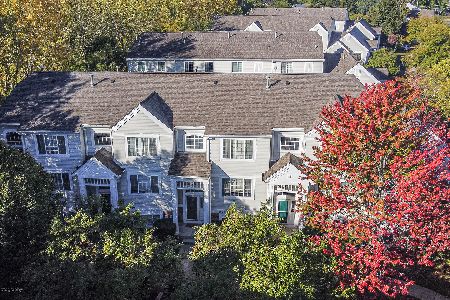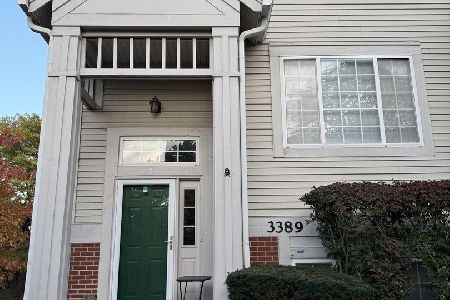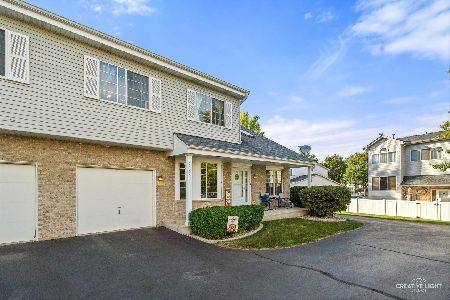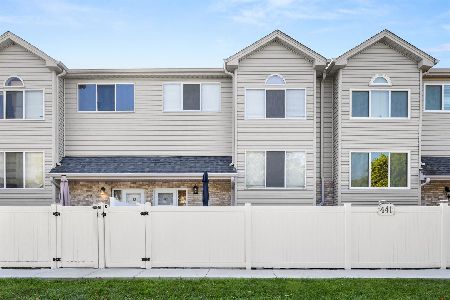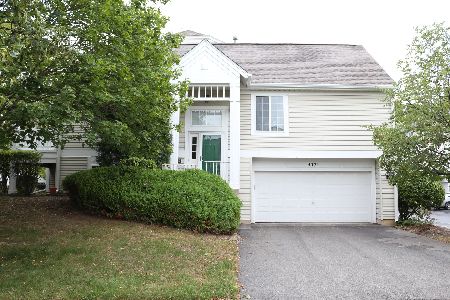3465 Ravinia Circle, Aurora, Illinois 60504
$195,000
|
Sold
|
|
| Status: | Closed |
| Sqft: | 1,806 |
| Cost/Sqft: | $108 |
| Beds: | 2 |
| Baths: | 3 |
| Year Built: | 1998 |
| Property Taxes: | $4,616 |
| Days On Market: | 1873 |
| Lot Size: | 0,00 |
Description
Welcome Home! This Highly Sought after Hanbury Model Boasts Builder Upgrades Throughout! Located in Ogden Pointe & Naperville School District 204 this Spacious Unit Includes White Trim Package, 6 Panel Doors, Main Level Maintenance Free Wood Laminate Floors, Amazing 6" Crown in Living & Dining Rooms, 3 Sided Gas Fireplace with Decorative Tile Surround & Crown Inset Border! Beautiful Kitchen with 42" Maple Cabs w/Undermount Mood Lighting, High Top Breakfast Bar, Pantry Cabinet & a Super Fun Chalk Wall! Main Level Laundry Room, & Sliding Glass Doors to Spacious Balcony. Upstairs you'll find 2 Spacious Bedrooms each w/a Full Bath! Master Incudes Double Door Entry, Vaulted Ceiling w/Plant Ledge, Ceiling Fan, Large Walk-In Closet & Master Bath with Dual Vanity & Massive Updated Shower with Tile Surround & Glass Doors! Lower Level Family Room (English Style Basement) could easily Convert to a 3rd Bedroom located off the 2 Car Garage! 13 Month Home Warranty Included! Wonderfully Located, Close to Shopping & Short Drive for Train/Commuters! Come See it TODAY!
Property Specifics
| Condos/Townhomes | |
| 3 | |
| — | |
| 1998 | |
| Full,English | |
| HANBURY | |
| No | |
| — |
| Du Page | |
| Ogden Pointe | |
| 246 / Monthly | |
| Clubhouse,Exterior Maintenance,Lawn Care,Scavenger,Snow Removal | |
| Lake Michigan | |
| Public Sewer | |
| 10905739 | |
| 0729419093 |
Nearby Schools
| NAME: | DISTRICT: | DISTANCE: | |
|---|---|---|---|
|
Grade School
Mccarty Elementary School |
204 | — | |
|
Middle School
Still Middle School |
204 | Not in DB | |
|
High School
Waubonsie Valley High School |
204 | Not in DB | |
Property History
| DATE: | EVENT: | PRICE: | SOURCE: |
|---|---|---|---|
| 20 Dec, 2013 | Sold | $157,000 | MRED MLS |
| 22 Nov, 2013 | Under contract | $160,900 | MRED MLS |
| — | Last price change | $162,900 | MRED MLS |
| 26 Sep, 2013 | Listed for sale | $162,900 | MRED MLS |
| 30 Aug, 2016 | Sold | $168,500 | MRED MLS |
| 13 Jul, 2016 | Under contract | $169,900 | MRED MLS |
| 30 Jun, 2016 | Listed for sale | $169,900 | MRED MLS |
| 4 Dec, 2020 | Sold | $195,000 | MRED MLS |
| 17 Oct, 2020 | Under contract | $195,000 | MRED MLS |
| 13 Oct, 2020 | Listed for sale | $195,000 | MRED MLS |
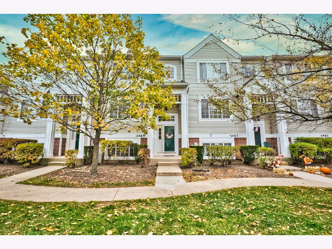
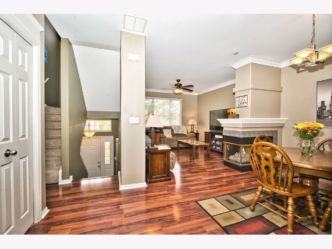
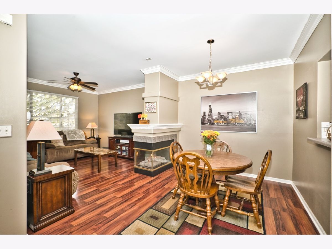
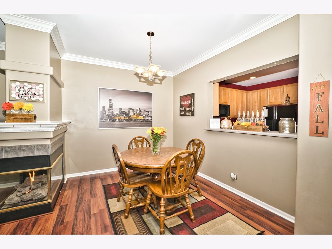
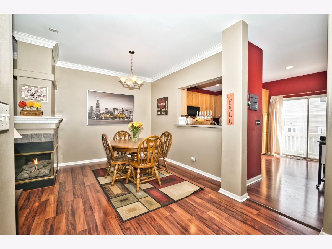
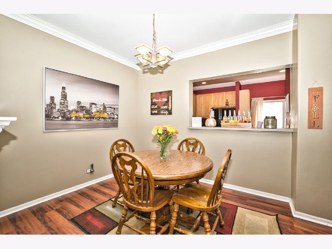
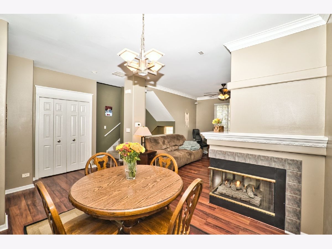
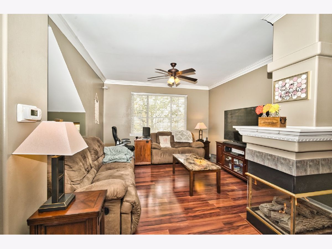
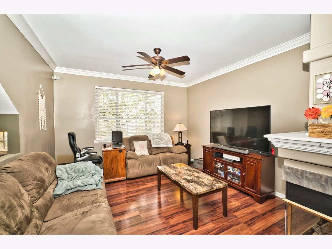
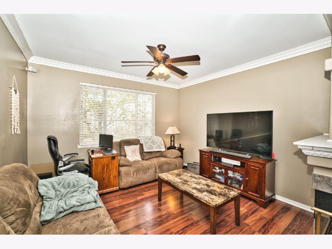
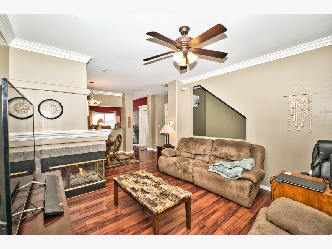
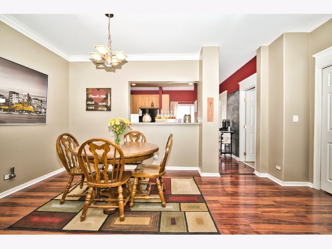
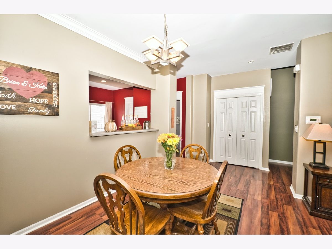
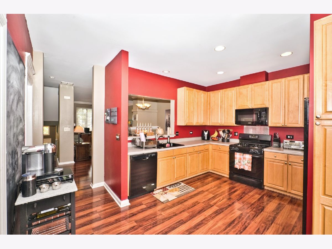
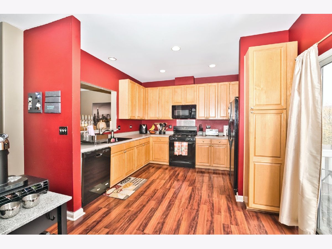
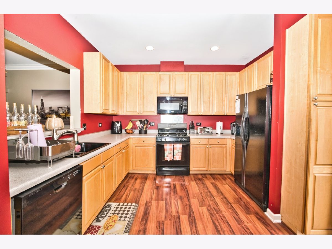
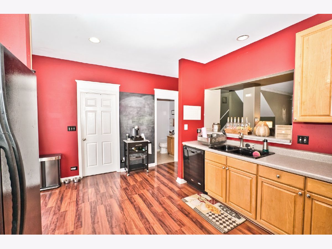
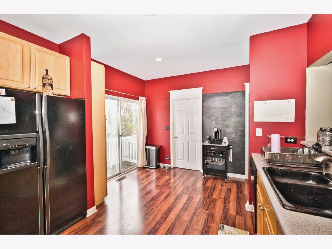
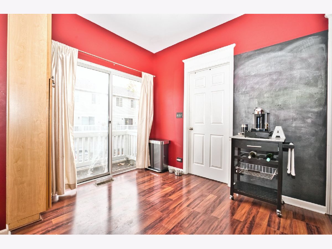
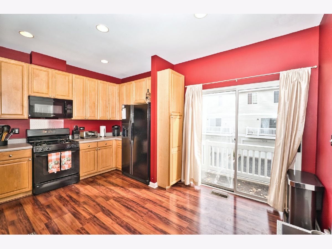
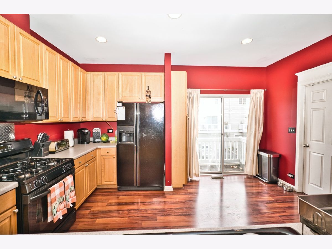
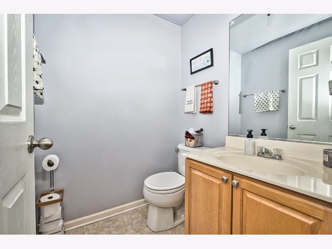
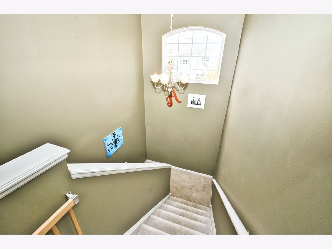
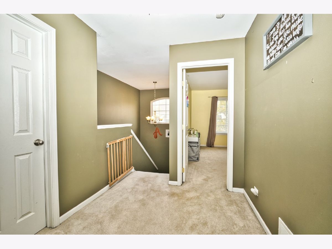
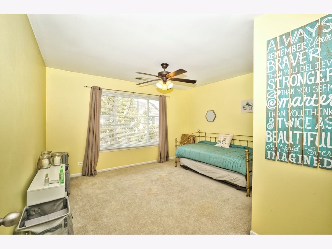
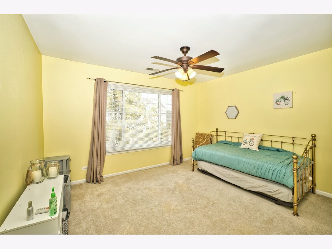
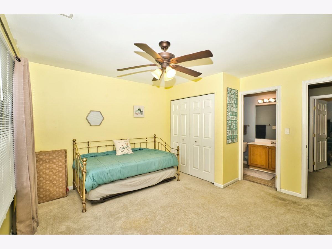
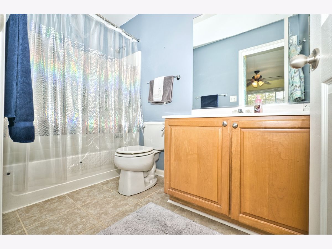
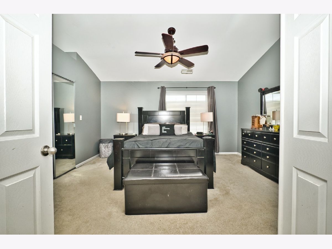
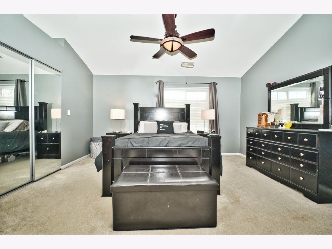
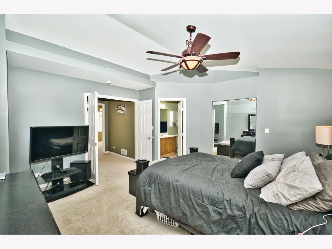
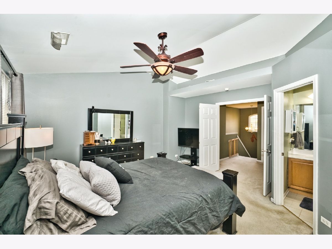
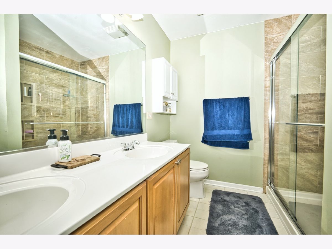
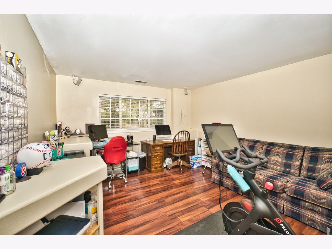
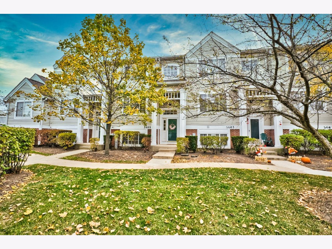
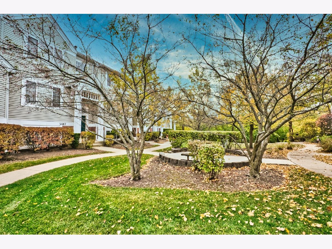
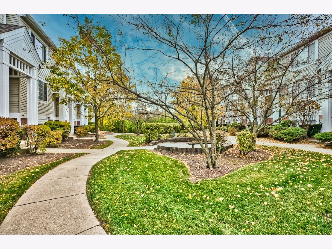
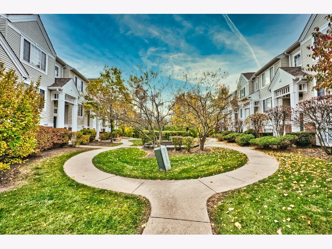
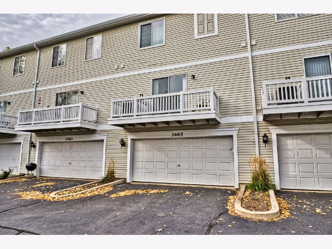
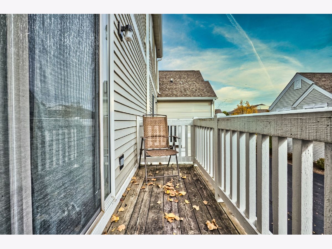
Room Specifics
Total Bedrooms: 2
Bedrooms Above Ground: 2
Bedrooms Below Ground: 0
Dimensions: —
Floor Type: Carpet
Full Bathrooms: 3
Bathroom Amenities: Double Sink
Bathroom in Basement: 0
Rooms: No additional rooms
Basement Description: Finished
Other Specifics
| 2 | |
| Concrete Perimeter | |
| — | |
| Balcony, Storms/Screens | |
| Common Grounds | |
| COMMON | |
| — | |
| Full | |
| Vaulted/Cathedral Ceilings, Wood Laminate Floors, First Floor Laundry, Laundry Hook-Up in Unit, Walk-In Closet(s) | |
| Range, Microwave, Dishwasher, Refrigerator, Washer, Dryer, Disposal | |
| Not in DB | |
| — | |
| — | |
| Bike Room/Bike Trails, Park, Party Room | |
| Double Sided, Attached Fireplace Doors/Screen, Gas Log, Gas Starter |
Tax History
| Year | Property Taxes |
|---|---|
| 2013 | $3,887 |
| 2016 | $4,041 |
| 2020 | $4,616 |
Contact Agent
Nearby Similar Homes
Nearby Sold Comparables
Contact Agent
Listing Provided By
Advantage Realty Group

