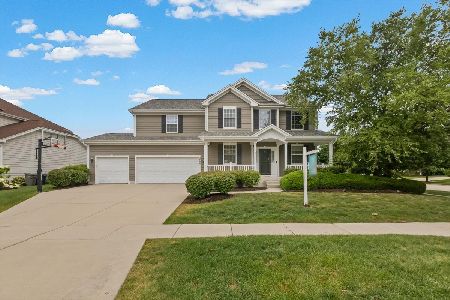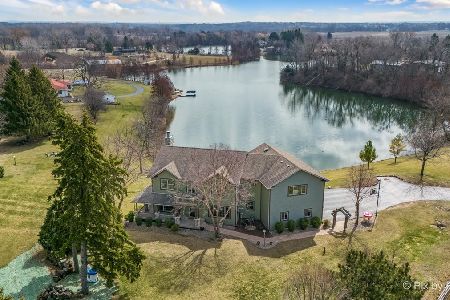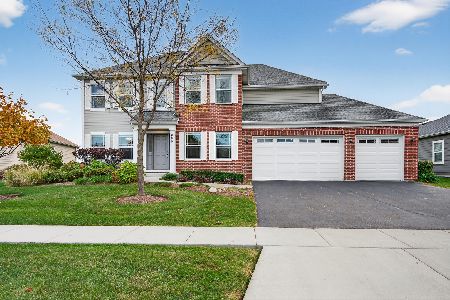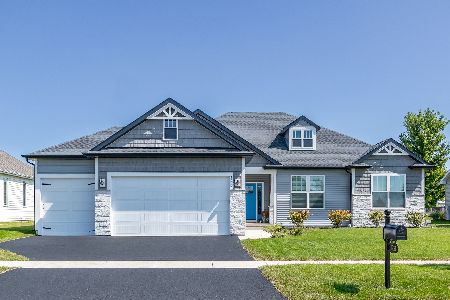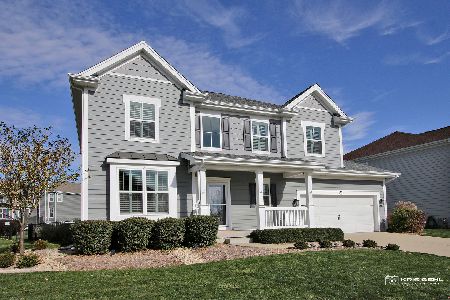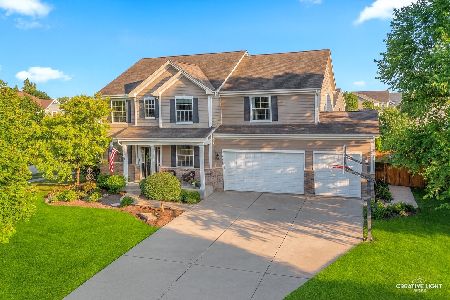3466 Gallant Fox Drive, Elgin, Illinois 60124
$320,000
|
Sold
|
|
| Status: | Closed |
| Sqft: | 3,047 |
| Cost/Sqft: | $112 |
| Beds: | 4 |
| Baths: | 4 |
| Year Built: | 2010 |
| Property Taxes: | $9,319 |
| Days On Market: | 4363 |
| Lot Size: | 0,23 |
Description
Choice residence sitting on prime cul-de-sac lot with over 3000 quality-finished sf: formal living & dining rms, chef's kitchen w/wlk-in pantry & eating area, morning rm, study, great rm, mudroom, master suite w/2 walk-In closets, 2nd fl laundry rm, full finishd bsmnt. Located in Highland Woods:196 lushly landscaped acres, elegant homes, Owners Club, pool, tennis & basketball courts & highly ranked elementary school.
Property Specifics
| Single Family | |
| — | |
| Traditional | |
| 2010 | |
| Full,English | |
| JOVAN 2 | |
| No | |
| 0.23 |
| Kane | |
| Highland Woods | |
| 35 / Monthly | |
| Clubhouse,Exercise Facilities,Pool | |
| Public | |
| Public Sewer, Sewer-Storm | |
| 08509815 | |
| 0501499005 |
Nearby Schools
| NAME: | DISTRICT: | DISTANCE: | |
|---|---|---|---|
|
Grade School
Country Trails Elementary School |
301 | — | |
|
Middle School
Central Middle School |
301 | Not in DB | |
|
High School
Central High School |
301 | Not in DB | |
Property History
| DATE: | EVENT: | PRICE: | SOURCE: |
|---|---|---|---|
| 6 May, 2011 | Sold | $296,000 | MRED MLS |
| 7 Apr, 2011 | Under contract | $266,990 | MRED MLS |
| — | Last price change | $320,000 | MRED MLS |
| 7 Apr, 2011 | Listed for sale | $320,000 | MRED MLS |
| 22 Dec, 2014 | Sold | $320,000 | MRED MLS |
| 19 Nov, 2014 | Under contract | $339,900 | MRED MLS |
| — | Last price change | $359,900 | MRED MLS |
| 2 Jan, 2014 | Listed for sale | $389,900 | MRED MLS |
Room Specifics
Total Bedrooms: 4
Bedrooms Above Ground: 4
Bedrooms Below Ground: 0
Dimensions: —
Floor Type: Carpet
Dimensions: —
Floor Type: Carpet
Dimensions: —
Floor Type: Carpet
Full Bathrooms: 4
Bathroom Amenities: Separate Shower,Double Sink
Bathroom in Basement: 1
Rooms: Breakfast Room,Foyer,Mud Room,Study,Heated Sun Room
Basement Description: Finished
Other Specifics
| 2.5 | |
| Concrete Perimeter | |
| Concrete | |
| Deck, Storms/Screens | |
| Cul-De-Sac,Fenced Yard | |
| 21X28X126X12X50X51X126 | |
| Unfinished | |
| Full | |
| Vaulted/Cathedral Ceilings, Hardwood Floors, Second Floor Laundry | |
| Double Oven, Range, Microwave, Dishwasher, Disposal, Stainless Steel Appliance(s) | |
| Not in DB | |
| Pool, Tennis Courts, Sidewalks, Street Paved | |
| — | |
| — | |
| — |
Tax History
| Year | Property Taxes |
|---|---|
| 2014 | $9,319 |
Contact Agent
Nearby Similar Homes
Nearby Sold Comparables
Contact Agent
Listing Provided By
@properties

