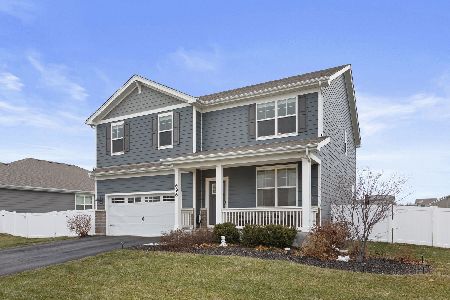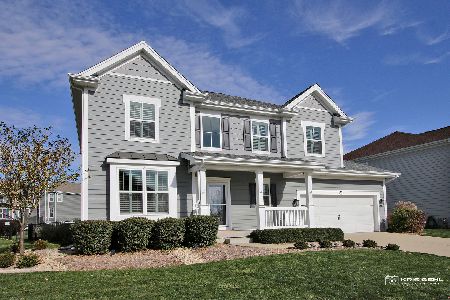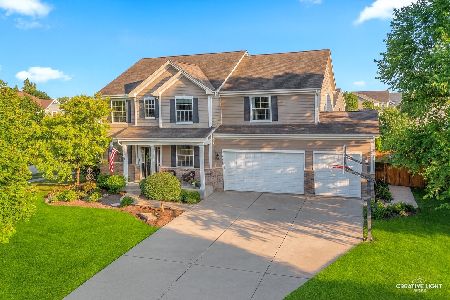3464 Gallant Fox Drive, Elgin, Illinois 60124
$340,000
|
Sold
|
|
| Status: | Closed |
| Sqft: | 2,992 |
| Cost/Sqft: | $115 |
| Beds: | 4 |
| Baths: | 3 |
| Year Built: | 2012 |
| Property Taxes: | $10,816 |
| Days On Market: | 2370 |
| Lot Size: | 0,26 |
Description
Better than new construction! This move-in ready home was built in 2012 with almost 100k in upgrades including stainless steel appliances, granite countertops, hardwood floors, wood burning fireplace w/gas starter, 2nd floor laundry room, beautiful master bath with double vanity and separate shower! No shortage of storage here - home includes large coat closet, linen closets, and walk-in closets in every bedroom. Basement is unfinished, but allows you the flexibility to finish to your liking. This gorgeous home is situated on a private cul-de-sac on an oversized fully fenced .26 acre lot in desirable Highland Woods subdivision. Highland Woods contains a private pool, clubhouse, tennis courts, and elementary school within the subdivision. Conveniently located near Randall Rd., Rt. 20, and I-90!
Property Specifics
| Single Family | |
| — | |
| — | |
| 2012 | |
| Full | |
| — | |
| No | |
| 0.26 |
| Kane | |
| Highland Woods | |
| 159 / Quarterly | |
| Clubhouse,Exercise Facilities,Pool | |
| Public | |
| Public Sewer | |
| 10472643 | |
| 0501499004 |
Nearby Schools
| NAME: | DISTRICT: | DISTANCE: | |
|---|---|---|---|
|
Grade School
Country Trails Elementary School |
301 | — | |
|
Middle School
Prairie Knolls Middle School |
301 | Not in DB | |
|
High School
Central High School |
301 | Not in DB | |
Property History
| DATE: | EVENT: | PRICE: | SOURCE: |
|---|---|---|---|
| 29 Mar, 2017 | Sold | $350,000 | MRED MLS |
| 10 Dec, 2016 | Under contract | $359,900 | MRED MLS |
| — | Last price change | $365,000 | MRED MLS |
| 26 Sep, 2016 | Listed for sale | $370,000 | MRED MLS |
| 28 Oct, 2019 | Sold | $340,000 | MRED MLS |
| 28 Sep, 2019 | Under contract | $345,000 | MRED MLS |
| — | Last price change | $350,000 | MRED MLS |
| 31 Jul, 2019 | Listed for sale | $369,500 | MRED MLS |
Room Specifics
Total Bedrooms: 4
Bedrooms Above Ground: 4
Bedrooms Below Ground: 0
Dimensions: —
Floor Type: Carpet
Dimensions: —
Floor Type: Carpet
Dimensions: —
Floor Type: Carpet
Full Bathrooms: 3
Bathroom Amenities: Separate Shower,Double Sink
Bathroom in Basement: 0
Rooms: Sitting Room,Mud Room
Basement Description: Unfinished
Other Specifics
| 3 | |
| Concrete Perimeter | |
| Concrete | |
| Deck, Storms/Screens | |
| Cul-De-Sac,Fenced Yard | |
| 29X13X126X139X145 | |
| — | |
| Full | |
| Hardwood Floors, Second Floor Laundry | |
| Double Oven, Microwave, Dishwasher, Refrigerator, Washer, Dryer, Disposal, Stainless Steel Appliance(s), Cooktop, Built-In Oven | |
| Not in DB | |
| Clubhouse, Pool, Tennis Courts, Sidewalks, Street Lights, Street Paved | |
| — | |
| — | |
| Wood Burning, Gas Starter |
Tax History
| Year | Property Taxes |
|---|---|
| 2017 | $11,203 |
| 2019 | $10,816 |
Contact Agent
Nearby Similar Homes
Nearby Sold Comparables
Contact Agent
Listing Provided By
Ravinia Realty & Mgmt LLC









