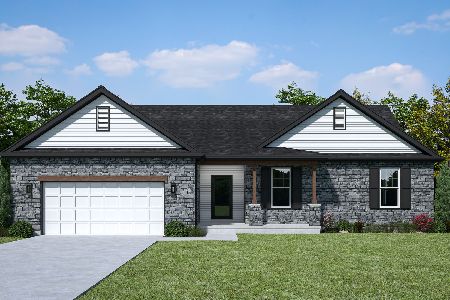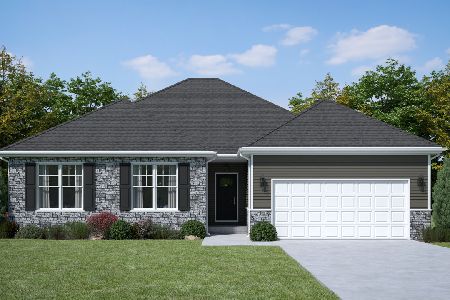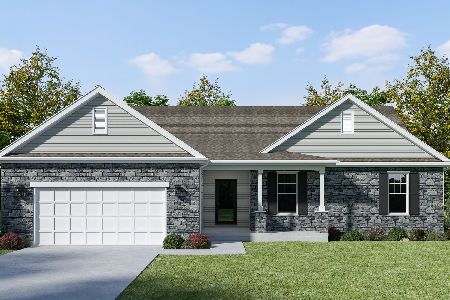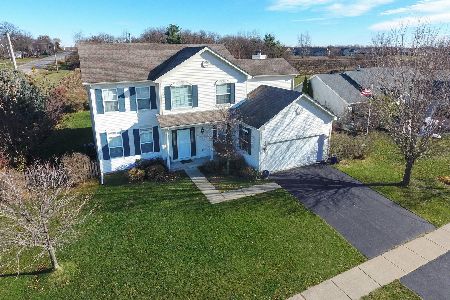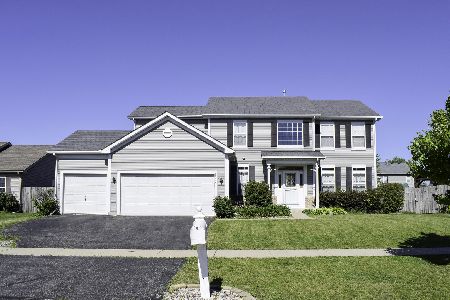3466 White Oak Drive, Dekalb, Illinois 60115
$205,000
|
Sold
|
|
| Status: | Closed |
| Sqft: | 1,778 |
| Cost/Sqft: | $118 |
| Beds: | 3 |
| Baths: | 2 |
| Year Built: | 2005 |
| Property Taxes: | $4,703 |
| Days On Market: | 2735 |
| Lot Size: | 0,23 |
Description
Welcome to this Stunning and Meticulously Maintained One Owner Eddington Model Ranch w/Extensive List (See Attached) of Amazing Post Construction Upgrades! Beautiful Open Floor Plan w/Spacious Entry Foyer w/Closet, 1st Floor Laundry w/Closet & Cabinets, Roomy Eat-In Kitchen Featuring Solid Surface Countertops w/Breakfast Bar, Abundance of 42" Oak Raised Panel Cabinetry, Pantry & Cozy Breakfast Nook w/Great Views! Beautiful Dining Room w/Huge Picture Window, Large Great Room, Deluxe Master Suite w/Sitting Room, Private Bath w/Double Vanity, Upgraded Solid Surface Walk-In Shower & 9X6 Walk-In Closet. Home Features Upgraded Prairie Style Andersen Low "E" Argon Filled Windows thru-out, Mohawk Barnwood Laminate Flooring, New Enhanced Comfort Vinyl Flooring, Newer Carpeting, New Roof (2014), New Driveway(2015), Upgraded Carrier Furnace w/Humidifier & A/C, New Water Heater (2016) & Much More!! Amazingly Landscaped Yard has 20' Beyond Fence, Paver Patio, Shed and Great Views w/Deer Sightings!
Property Specifics
| Single Family | |
| — | |
| Ranch | |
| 2005 | |
| Partial | |
| EDDINGTON | |
| No | |
| 0.23 |
| De Kalb | |
| Hidden Grove | |
| 0 / Not Applicable | |
| None | |
| Public | |
| Public Sewer | |
| 10045900 | |
| 0803427003 |
Property History
| DATE: | EVENT: | PRICE: | SOURCE: |
|---|---|---|---|
| 17 Oct, 2018 | Sold | $205,000 | MRED MLS |
| 8 Sep, 2018 | Under contract | $209,900 | MRED MLS |
| 8 Aug, 2018 | Listed for sale | $209,900 | MRED MLS |
| 7 Jun, 2019 | Sold | $215,500 | MRED MLS |
| 25 Apr, 2019 | Under contract | $215,500 | MRED MLS |
| 22 Apr, 2019 | Listed for sale | $215,500 | MRED MLS |
Room Specifics
Total Bedrooms: 3
Bedrooms Above Ground: 3
Bedrooms Below Ground: 0
Dimensions: —
Floor Type: Carpet
Dimensions: —
Floor Type: Carpet
Full Bathrooms: 2
Bathroom Amenities: Separate Shower,Double Sink
Bathroom in Basement: 0
Rooms: Sitting Room,Foyer,Walk In Closet
Basement Description: Unfinished,Crawl
Other Specifics
| 2 | |
| Concrete Perimeter | |
| Asphalt | |
| Patio, Porch | |
| Fenced Yard,Landscaped | |
| 80X125 | |
| — | |
| Full | |
| Wood Laminate Floors, First Floor Bedroom, First Floor Laundry, First Floor Full Bath | |
| Double Oven, Microwave, Dishwasher, Refrigerator, Washer, Dryer | |
| Not in DB | |
| Sidewalks, Street Lights, Street Paved | |
| — | |
| — | |
| — |
Tax History
| Year | Property Taxes |
|---|---|
| 2018 | $4,703 |
Contact Agent
Nearby Similar Homes
Nearby Sold Comparables
Contact Agent
Listing Provided By
RE/MAX Experience

