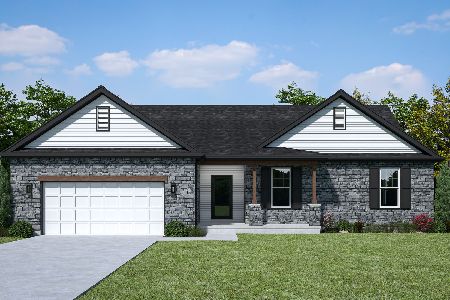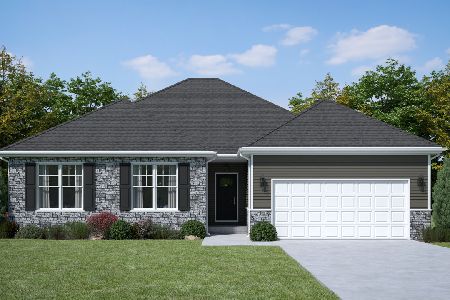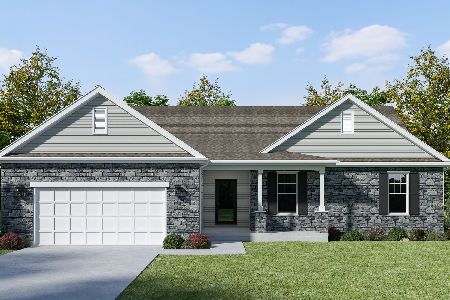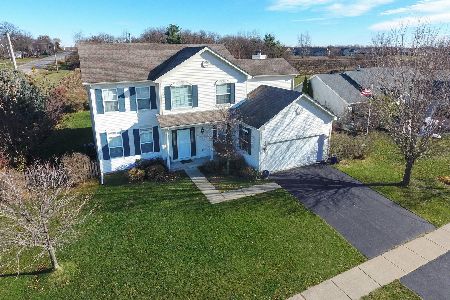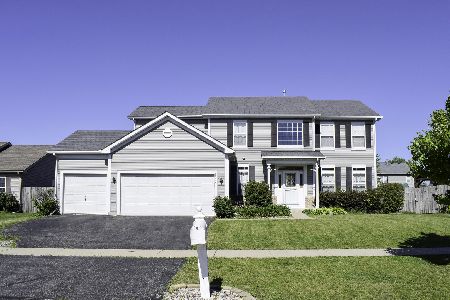3466 White Oak Drive, Dekalb, Illinois 60115
$215,500
|
Sold
|
|
| Status: | Closed |
| Sqft: | 1,778 |
| Cost/Sqft: | $121 |
| Beds: | 3 |
| Baths: | 2 |
| Year Built: | 2005 |
| Property Taxes: | $4,703 |
| Days On Market: | 2478 |
| Lot Size: | 0,23 |
Description
Welcome to this stunning & meticulously maintained ranch with numerous quality upgrades! Beautiful open floor plan is perfect for entertaining family & friends! Spacious entry foyer & closet, 1st floor laundry with new GE washer & dryer. Eat-in kitchen featuring solid surface counter tops & breakfast bar, 42" oak raised panel cabinetry, pantry & breakfast nook with great open views! Large picture window in dining room, spacious living room. Expansive master suite has sitting room, private bath & double vanity, upgraded walk-in shower & 9X6 walk-in closet. Upgraded prairie style Andersen Low "E" Argon filled windows throughout, Mohawk Barnwood laminate flooring, new enhanced comfort vinyl flooring, newer carpeting, new roof (2014), new driveway(2015), upgraded Carrier furnace with humidifier & A/C, new water heater (2016), majority of interior freshly painted, new front storm door. Professionally landscaped yard goes 20' beyond fence, paver patio, shed & great views with deer sightings!
Property Specifics
| Single Family | |
| — | |
| Ranch | |
| 2005 | |
| Partial | |
| EDDINGTON | |
| No | |
| 0.23 |
| De Kalb | |
| Hidden Grove | |
| 0 / Not Applicable | |
| None | |
| Public | |
| Public Sewer | |
| 10351600 | |
| 0803427003 |
Property History
| DATE: | EVENT: | PRICE: | SOURCE: |
|---|---|---|---|
| 17 Oct, 2018 | Sold | $205,000 | MRED MLS |
| 8 Sep, 2018 | Under contract | $209,900 | MRED MLS |
| 8 Aug, 2018 | Listed for sale | $209,900 | MRED MLS |
| 7 Jun, 2019 | Sold | $215,500 | MRED MLS |
| 25 Apr, 2019 | Under contract | $215,500 | MRED MLS |
| 22 Apr, 2019 | Listed for sale | $215,500 | MRED MLS |
Room Specifics
Total Bedrooms: 3
Bedrooms Above Ground: 3
Bedrooms Below Ground: 0
Dimensions: —
Floor Type: Carpet
Dimensions: —
Floor Type: Carpet
Full Bathrooms: 2
Bathroom Amenities: Separate Shower,Double Sink
Bathroom in Basement: 0
Rooms: Foyer,Sitting Room,Walk In Closet
Basement Description: Unfinished,Crawl
Other Specifics
| 2 | |
| Concrete Perimeter | |
| Asphalt | |
| Patio, Porch, Brick Paver Patio | |
| Fenced Yard,Landscaped | |
| 80X125 | |
| — | |
| Full | |
| Wood Laminate Floors, First Floor Bedroom, First Floor Laundry, First Floor Full Bath, Walk-In Closet(s) | |
| Double Oven, Microwave, Dishwasher, Refrigerator, Washer, Dryer | |
| Not in DB | |
| Sidewalks, Street Lights, Street Paved | |
| — | |
| — | |
| — |
Tax History
| Year | Property Taxes |
|---|---|
| 2018 | $4,703 |
Contact Agent
Nearby Similar Homes
Nearby Sold Comparables
Contact Agent
Listing Provided By
Coldwell Banker The Real Estate Group - Sycamore

