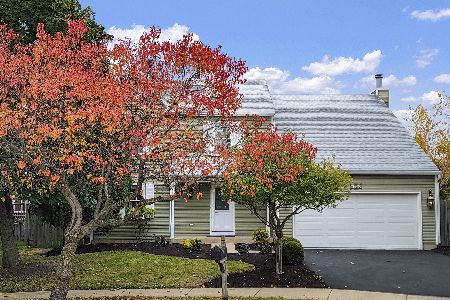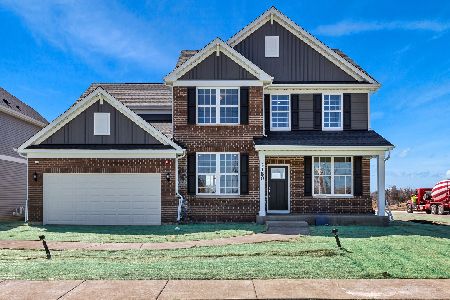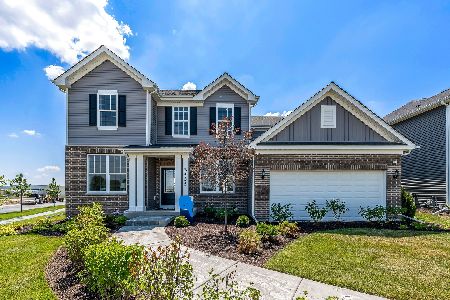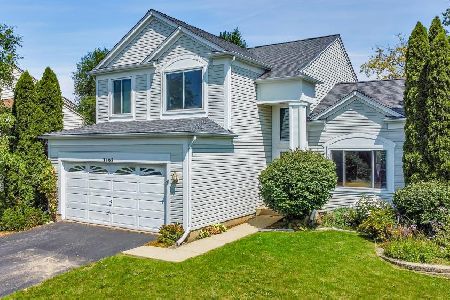3467 Butler Walk, Naperville, Illinois 60564
$336,000
|
Sold
|
|
| Status: | Closed |
| Sqft: | 1,974 |
| Cost/Sqft: | $165 |
| Beds: | 3 |
| Baths: | 3 |
| Year Built: | 1995 |
| Property Taxes: | $8,695 |
| Days On Market: | 2825 |
| Lot Size: | 0,15 |
Description
This is the one! Drayton model in sought after Eagle Pointe with full finished basement. Kitchen and baths updated with fresh look. NEW SS appliances in kitchen. White trim throughout! HW 3/4" oak flooring in kitchen, den, and foyer. Den/Office with French doors, could be used as a 4th bedroom. Wood burning fireplace in the living room (gas starter). Master suite features French doors, "his & her" sinks, separate shower, soaking tub, with WIC. Mudroom leads to garage with HEATER as well as extra overhead storage! Large maintenance free vinyl deck with fenced in and landscaped yard perfect for entertaining. Walk to District 204 White Eagle Elementary! Feeds to Still Middle School and Waubonsie Valley High School. Short drive to Metra and close to parks/paths, restaurants, shops, and more! Roof 2016, kitchen appliances 2017, newer windows and sliding door, furnace and AC 2016, foyer chandelier and matching light fixtures 2017. Meticulously cared for home with nothing to do but move in!
Property Specifics
| Single Family | |
| — | |
| Traditional | |
| 1995 | |
| Full | |
| — | |
| No | |
| 0.15 |
| Du Page | |
| — | |
| 0 / Not Applicable | |
| None | |
| Lake Michigan,Public | |
| Public Sewer | |
| 09926956 | |
| 0732414011 |
Nearby Schools
| NAME: | DISTRICT: | DISTANCE: | |
|---|---|---|---|
|
Grade School
White Eagle Elementary School |
204 | — | |
|
Middle School
Still Middle School |
204 | Not in DB | |
|
High School
Waubonsie Valley High School |
204 | Not in DB | |
Property History
| DATE: | EVENT: | PRICE: | SOURCE: |
|---|---|---|---|
| 12 Jun, 2018 | Sold | $336,000 | MRED MLS |
| 25 Apr, 2018 | Under contract | $324,900 | MRED MLS |
| 24 Apr, 2018 | Listed for sale | $324,900 | MRED MLS |
Room Specifics
Total Bedrooms: 3
Bedrooms Above Ground: 3
Bedrooms Below Ground: 0
Dimensions: —
Floor Type: Carpet
Dimensions: —
Floor Type: Carpet
Full Bathrooms: 3
Bathroom Amenities: Separate Shower,Double Sink,Soaking Tub
Bathroom in Basement: 0
Rooms: Den,Foyer,Mud Room,Utility Room-Lower Level,Walk In Closet,Recreation Room
Basement Description: Finished
Other Specifics
| 2 | |
| Concrete Perimeter | |
| Asphalt | |
| Deck, Storms/Screens | |
| Fenced Yard | |
| 6433 | |
| Pull Down Stair,Unfinished | |
| Full | |
| Hardwood Floors, First Floor Laundry | |
| Range, Microwave, Dishwasher, Refrigerator, Washer, Dryer, Disposal, Stainless Steel Appliance(s) | |
| Not in DB | |
| — | |
| — | |
| — | |
| Wood Burning, Gas Starter |
Tax History
| Year | Property Taxes |
|---|---|
| 2018 | $8,695 |
Contact Agent
Nearby Similar Homes
Nearby Sold Comparables
Contact Agent
Listing Provided By
RE/MAX Professionals Select










