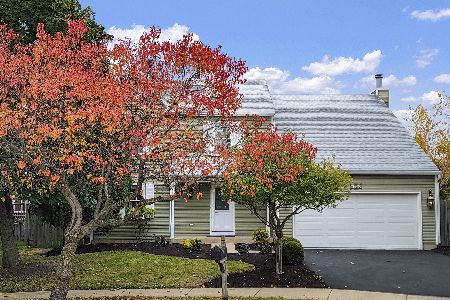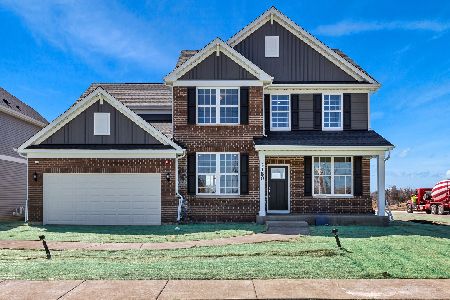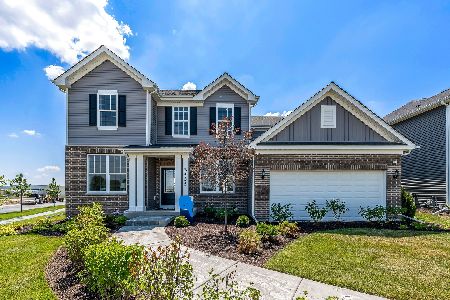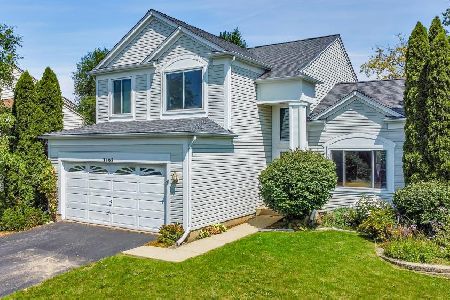3481 Butler Walk, Naperville, Illinois 60564
$320,000
|
Sold
|
|
| Status: | Closed |
| Sqft: | 1,880 |
| Cost/Sqft: | $176 |
| Beds: | 3 |
| Baths: | 3 |
| Year Built: | 1995 |
| Property Taxes: | $8,738 |
| Days On Market: | 2442 |
| Lot Size: | 0,19 |
Description
Absolutely Beautiful Two Story, located on a Spacious, fenced corner lot! In move in condition, featuring Maple cabinets, some cabinets with glass doors & lighting, Granite countertops & island, All SS kitchen appliances included.....Gleaming Hardwood floors grace the main level, including LR, DR, Kitchen and Family Room.. There are skylights in the Family Room, adding lots of sunlight! Three spacious bedrooms are in the upper level, with a Master Bedrm Walk in closet, and full Master en suite.....You will enjoy the Finished Basement Rec Room with pool table included!! There is also a storage room in the basement.... The backyard features a roomy paver patio, and mature landscaping....Updates include -- Exterior Painted 2017, Roof-- tear off 2017, Furnace - C/A 2014, Master Bath remodeled 2011, Hot water heater 2014, Dishwasher 2017....This home is worth seeing...Don't wait!!
Property Specifics
| Single Family | |
| — | |
| Traditional | |
| 1995 | |
| Full | |
| — | |
| No | |
| 0.19 |
| Du Page | |
| Eagle Pointe | |
| 0 / Not Applicable | |
| None | |
| Lake Michigan | |
| Public Sewer | |
| 10377149 | |
| 0732414012 |
Nearby Schools
| NAME: | DISTRICT: | DISTANCE: | |
|---|---|---|---|
|
Grade School
White Eagle Elementary School |
204 | — | |
|
Middle School
Still Middle School |
204 | Not in DB | |
|
High School
Waubonsie Valley High School |
204 | Not in DB | |
Property History
| DATE: | EVENT: | PRICE: | SOURCE: |
|---|---|---|---|
| 20 Jul, 2009 | Sold | $315,000 | MRED MLS |
| 18 Jun, 2009 | Under contract | $329,900 | MRED MLS |
| 3 May, 2009 | Listed for sale | $329,900 | MRED MLS |
| 27 Jun, 2019 | Sold | $320,000 | MRED MLS |
| 16 May, 2019 | Under contract | $330,000 | MRED MLS |
| 13 May, 2019 | Listed for sale | $330,000 | MRED MLS |
Room Specifics
Total Bedrooms: 3
Bedrooms Above Ground: 3
Bedrooms Below Ground: 0
Dimensions: —
Floor Type: Carpet
Dimensions: —
Floor Type: Carpet
Full Bathrooms: 3
Bathroom Amenities: Separate Shower
Bathroom in Basement: 0
Rooms: Foyer,Recreation Room
Basement Description: Finished
Other Specifics
| 2 | |
| Concrete Perimeter | |
| Asphalt | |
| Patio | |
| Corner Lot,Fenced Yard | |
| 80 X 105 | |
| Unfinished | |
| Full | |
| Skylight(s), Hardwood Floors, First Floor Laundry | |
| Range, Microwave, Dishwasher, Refrigerator, Washer, Dryer, Disposal, Stainless Steel Appliance(s) | |
| Not in DB | |
| Sidewalks, Street Lights, Street Paved | |
| — | |
| — | |
| — |
Tax History
| Year | Property Taxes |
|---|---|
| 2009 | $6,849 |
| 2019 | $8,738 |
Contact Agent
Nearby Similar Homes
Nearby Sold Comparables
Contact Agent
Listing Provided By
RE/MAX Synergy










