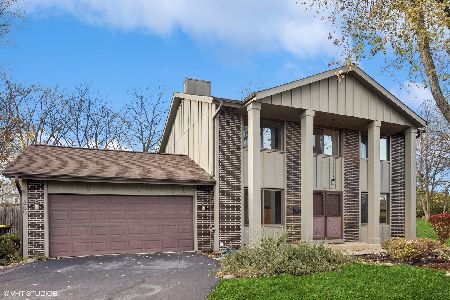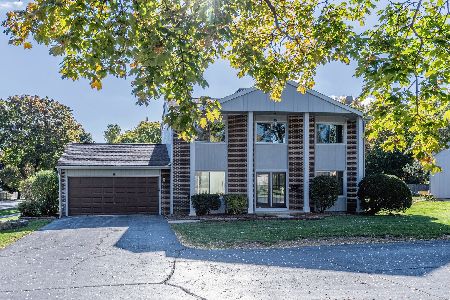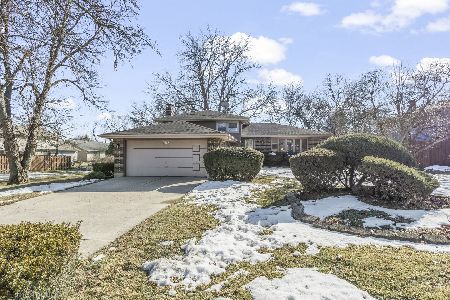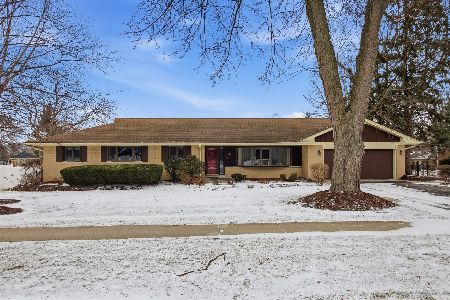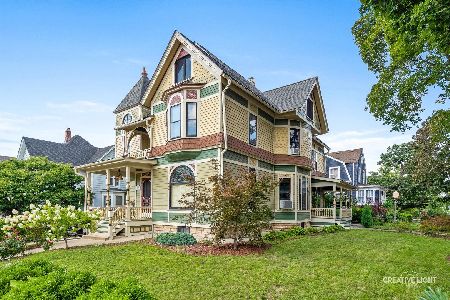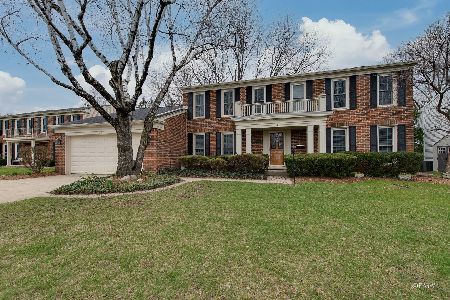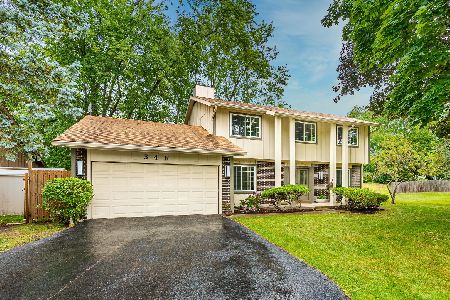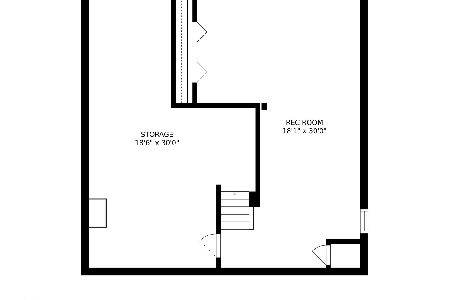347 Ambleside Drive, Roselle, Illinois 60172
$434,975
|
Sold
|
|
| Status: | Closed |
| Sqft: | 2,448 |
| Cost/Sqft: | $178 |
| Beds: | 5 |
| Baths: | 3 |
| Year Built: | 1971 |
| Property Taxes: | $10,533 |
| Days On Market: | 2847 |
| Lot Size: | 0,27 |
Description
Lovely 2-Story in the desirable Buttonwood Subdivision!! This is the largest model, with a 1st floor 5th bedroom or office/den. LOCATED IN TOP RATED SCHOOLS!! Over 3,300 sq ft of living space including the finished basement!! The sellers have maintained the home well & it is move-in ready just for you. Many updates from 1999-2017!! The home features a gorgeous, updated, kitchen (2008) w/maple cabinets, granite counters, stainless steel appliances, island & breakfast bar. Beautiful hardwood floors throughout most of the home. Big family room w/ gas fireplace overlooking your pretty backyard & patio. Convenient, 1st floor laundry room. Master Bedroom suite w/private bath. Hall bath updated 2017. Massive, finished basement (2012) w/laminate flooring & enough room to do your work-out or just relax. Lots of storage in the utility room w/a huge work bench for all those projects!! This is one of Roselle's prime neighborhoods, near Turner Pond, downtown area & close to expressways & Metra!!
Property Specifics
| Single Family | |
| — | |
| Colonial | |
| 1971 | |
| Full | |
| MONTICELLO | |
| No | |
| 0.27 |
| Du Page | |
| Buttonwood | |
| 0 / Not Applicable | |
| None | |
| Lake Michigan,Public | |
| Public Sewer | |
| 09953170 | |
| 0203218002 |
Nearby Schools
| NAME: | DISTRICT: | DISTANCE: | |
|---|---|---|---|
|
Grade School
Spring Hills Elementary School |
12 | — | |
|
Middle School
Roselle Middle School |
12 | Not in DB | |
|
High School
Lake Park High School |
108 | Not in DB | |
Property History
| DATE: | EVENT: | PRICE: | SOURCE: |
|---|---|---|---|
| 3 Aug, 2018 | Sold | $434,975 | MRED MLS |
| 19 May, 2018 | Under contract | $434,975 | MRED MLS |
| 14 May, 2018 | Listed for sale | $434,975 | MRED MLS |
Room Specifics
Total Bedrooms: 5
Bedrooms Above Ground: 5
Bedrooms Below Ground: 0
Dimensions: —
Floor Type: Hardwood
Dimensions: —
Floor Type: Hardwood
Dimensions: —
Floor Type: Hardwood
Dimensions: —
Floor Type: —
Full Bathrooms: 3
Bathroom Amenities: —
Bathroom in Basement: 0
Rooms: Bedroom 5,Recreation Room
Basement Description: Partially Finished
Other Specifics
| 2 | |
| — | |
| Asphalt | |
| Patio, Storms/Screens | |
| — | |
| 81X148X80X146.2718 | |
| — | |
| Full | |
| Hardwood Floors, Wood Laminate Floors, First Floor Bedroom, First Floor Laundry | |
| Range, Microwave, Dishwasher, Refrigerator, Washer, Dryer, Disposal, Stainless Steel Appliance(s) | |
| Not in DB | |
| Sidewalks, Street Lights, Street Paved | |
| — | |
| — | |
| Gas Log |
Tax History
| Year | Property Taxes |
|---|---|
| 2018 | $10,533 |
Contact Agent
Nearby Similar Homes
Nearby Sold Comparables
Contact Agent
Listing Provided By
RE/MAX Central Inc.

