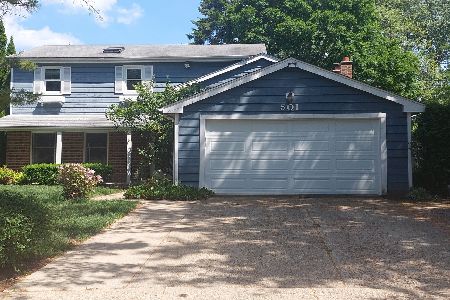347 Colonial Drive, Vernon Hills, Illinois 60061
$510,000
|
Sold
|
|
| Status: | Closed |
| Sqft: | 3,743 |
| Cost/Sqft: | $139 |
| Beds: | 4 |
| Baths: | 5 |
| Year Built: | 2003 |
| Property Taxes: | $18,238 |
| Days On Market: | 3284 |
| Lot Size: | 0,31 |
Description
Great Deal in Gregg's Landing! Over 3700 square feet of living space and priced BELOW market value; bring your decorating ideas! Bright and open floor plan with rooms of grand size on a fabulous interior lot! Inviting entry. Formal living and dining rooms with crown molding. Chef's kitchen includes an abundance of cabinetry with crown uppers, granite counters and backsplash, oversized center island with breakfast bar, crown molding and an eating area. Entertainment sized family room with crown molding, fireplace and a wall of windows. Main level den and laundry. Double door entry invites you into the master suite with his/her walk-in closets, crown molding and private bath with soaking tub. Second bedroom with walk-in closet, crown molding and private bath. Bedrooms three and four include walk-in closets, crown molding and a Jack and Jill Bath. Finished English basement with large wet bar, REC room, theater room and full bath. Deck overlooks patio with outdoor fireplace. A must see!
Property Specifics
| Single Family | |
| — | |
| — | |
| 2003 | |
| Full,English | |
| — | |
| No | |
| 0.31 |
| Lake | |
| Greggs Landing | |
| 320 / Annual | |
| Other | |
| Public | |
| Public Sewer | |
| 09404061 | |
| 11281080650000 |
Nearby Schools
| NAME: | DISTRICT: | DISTANCE: | |
|---|---|---|---|
|
Grade School
Hawthorn Elementary School (sout |
73 | — | |
|
Middle School
Hawthorn Middle School South |
73 | Not in DB | |
|
High School
Vernon Hills High School |
128 | Not in DB | |
Property History
| DATE: | EVENT: | PRICE: | SOURCE: |
|---|---|---|---|
| 24 Feb, 2017 | Sold | $510,000 | MRED MLS |
| 10 Jan, 2017 | Under contract | $519,000 | MRED MLS |
| — | Last price change | $549,000 | MRED MLS |
| 13 Dec, 2016 | Listed for sale | $549,000 | MRED MLS |
Room Specifics
Total Bedrooms: 4
Bedrooms Above Ground: 4
Bedrooms Below Ground: 0
Dimensions: —
Floor Type: Carpet
Dimensions: —
Floor Type: Carpet
Dimensions: —
Floor Type: Carpet
Full Bathrooms: 5
Bathroom Amenities: Separate Shower,Double Sink,Soaking Tub
Bathroom in Basement: 1
Rooms: Den,Loft,Eating Area,Bonus Room,Recreation Room,Theatre Room
Basement Description: Finished
Other Specifics
| 3 | |
| — | |
| Asphalt | |
| Deck, Patio, Outdoor Fireplace | |
| — | |
| 74X133X75X133 | |
| — | |
| Full | |
| Bar-Wet, First Floor Laundry | |
| Range, Microwave, Dishwasher, Disposal, Stainless Steel Appliance(s) | |
| Not in DB | |
| Sidewalks, Street Lights, Street Paved | |
| — | |
| — | |
| Gas Log |
Tax History
| Year | Property Taxes |
|---|---|
| 2017 | $18,238 |
Contact Agent
Nearby Similar Homes
Nearby Sold Comparables
Contact Agent
Listing Provided By
RE/MAX Suburban










