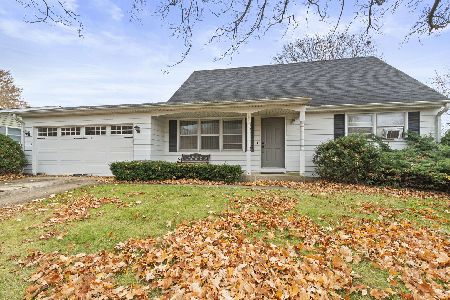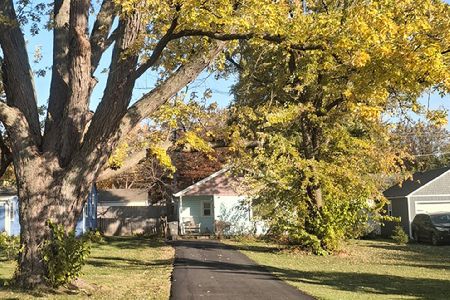347 Cornell Lane, Elgin, Illinois 60123
$170,000
|
Sold
|
|
| Status: | Closed |
| Sqft: | 978 |
| Cost/Sqft: | $174 |
| Beds: | 3 |
| Baths: | 2 |
| Year Built: | 1976 |
| Property Taxes: | $4,291 |
| Days On Market: | 3866 |
| Lot Size: | 0,00 |
Description
Gorgeous and solid home in convenient Elgin location! Perfect for first time homebuyer or investor looking to rent! Remodeled kitchen with maple cabinets, ceramic floors, pantry and table space! 3 bedrooms and full bath on main floor! Full, finished basement with Family Rm, office (or 4th bed), a half bath and TONS of storage! Large yard with composite deck! NEWER: roof, windows, furnace, H20 heater! COME QUICK!
Property Specifics
| Single Family | |
| — | |
| Ranch | |
| 1976 | |
| Full | |
| RANCH | |
| No | |
| — |
| Kane | |
| College Park | |
| 0 / Not Applicable | |
| None | |
| Public | |
| Public Sewer | |
| 08919802 | |
| 0621258056 |
Nearby Schools
| NAME: | DISTRICT: | DISTANCE: | |
|---|---|---|---|
|
Grade School
Hillcrest Elementary School |
46 | — | |
|
Middle School
Abbott Middle School |
46 | Not in DB | |
|
High School
Larkin High School |
46 | Not in DB | |
Property History
| DATE: | EVENT: | PRICE: | SOURCE: |
|---|---|---|---|
| 30 Jun, 2015 | Sold | $170,000 | MRED MLS |
| 14 May, 2015 | Under contract | $170,000 | MRED MLS |
| 12 May, 2015 | Listed for sale | $170,000 | MRED MLS |
Room Specifics
Total Bedrooms: 4
Bedrooms Above Ground: 3
Bedrooms Below Ground: 1
Dimensions: —
Floor Type: Carpet
Dimensions: —
Floor Type: Carpet
Dimensions: —
Floor Type: Carpet
Full Bathrooms: 2
Bathroom Amenities: —
Bathroom in Basement: 1
Rooms: No additional rooms
Basement Description: Finished
Other Specifics
| 2 | |
| Concrete Perimeter | |
| Concrete,Gravel | |
| Deck | |
| Fenced Yard | |
| 100 X 125 | |
| — | |
| None | |
| First Floor Full Bath | |
| Range, Microwave, Dishwasher, Refrigerator, Washer, Dryer, Disposal | |
| Not in DB | |
| Sidewalks, Street Lights, Street Paved | |
| — | |
| — | |
| — |
Tax History
| Year | Property Taxes |
|---|---|
| 2015 | $4,291 |
Contact Agent
Nearby Similar Homes
Contact Agent
Listing Provided By
Baird & Warner Real Estate






