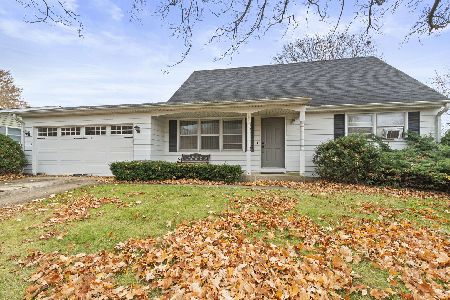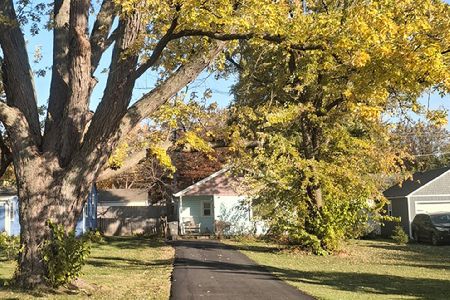343 Cornell Lane, Elgin, Illinois 60123
$199,900
|
Sold
|
|
| Status: | Closed |
| Sqft: | 0 |
| Cost/Sqft: | — |
| Beds: | 4 |
| Baths: | 3 |
| Year Built: | 1975 |
| Property Taxes: | $2,199 |
| Days On Market: | 3438 |
| Lot Size: | 0,00 |
Description
Spacious remodeled & updated move in ready home. Fully applianced Eat in Kitchen w newer flooring & large pantry. Formal Living Room w woodburning fireplace & new engineered hardwood flooring. Two first floor bedrooms share fully remodeled bathroom. Second floor has two XL bedrooms which share full bathroom. Full remodeled finished basement has large family room with new carpet & recessed lighting & Office/Den/Craft Room with new carpet & paint & share full bathroom. Laundry & Storage Room complete Basement. Full fenced rear yard with newly stained deck, dog pen & storage shed. Two car attached garage. New Roof 2016 w transferable warranty. HVAC-high energy system, water heater(16). Convenient to College Park, ECC, shopping & restaurants.
Property Specifics
| Single Family | |
| — | |
| Cape Cod | |
| 1975 | |
| Full | |
| — | |
| No | |
| 0 |
| Kane | |
| — | |
| 0 / Not Applicable | |
| None | |
| Public | |
| Public Sewer | |
| 09290068 | |
| 0621258055 |
Nearby Schools
| NAME: | DISTRICT: | DISTANCE: | |
|---|---|---|---|
|
Grade School
Hillcrest Elementary School |
46 | — | |
|
Middle School
Abbott Middle School |
46 | Not in DB | |
|
High School
Larkin High School |
46 | Not in DB | |
Property History
| DATE: | EVENT: | PRICE: | SOURCE: |
|---|---|---|---|
| 24 May, 2012 | Sold | $82,000 | MRED MLS |
| 21 Feb, 2012 | Under contract | $79,900 | MRED MLS |
| — | Last price change | $84,900 | MRED MLS |
| 10 Nov, 2011 | Listed for sale | $125,000 | MRED MLS |
| 1 Sep, 2016 | Sold | $199,900 | MRED MLS |
| 25 Jul, 2016 | Under contract | $199,900 | MRED MLS |
| 18 Jul, 2016 | Listed for sale | $199,900 | MRED MLS |
Room Specifics
Total Bedrooms: 4
Bedrooms Above Ground: 4
Bedrooms Below Ground: 0
Dimensions: —
Floor Type: Carpet
Dimensions: —
Floor Type: Carpet
Dimensions: —
Floor Type: Carpet
Full Bathrooms: 3
Bathroom Amenities: —
Bathroom in Basement: 1
Rooms: Office
Basement Description: Finished
Other Specifics
| 2 | |
| Concrete Perimeter | |
| Concrete | |
| Deck | |
| Fenced Yard | |
| 72X109X70X118 | |
| Dormer | |
| None | |
| Wood Laminate Floors, First Floor Bedroom, First Floor Full Bath | |
| Range, Microwave, Portable Dishwasher, Refrigerator, Washer, Dryer | |
| Not in DB | |
| Sidewalks, Street Paved | |
| — | |
| — | |
| Wood Burning |
Tax History
| Year | Property Taxes |
|---|---|
| 2012 | $5,828 |
| 2016 | $2,199 |
Contact Agent
Nearby Similar Homes
Nearby Sold Comparables
Contact Agent
Listing Provided By
Baird & Warner






