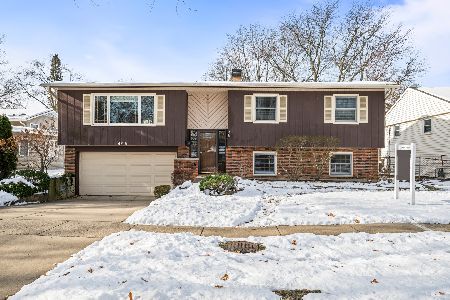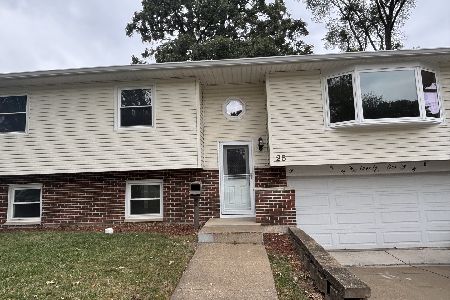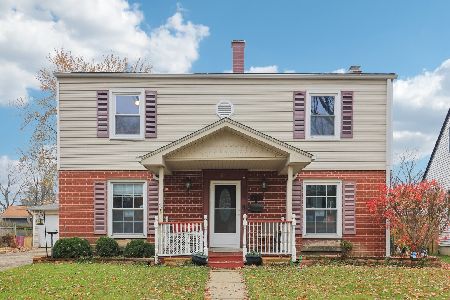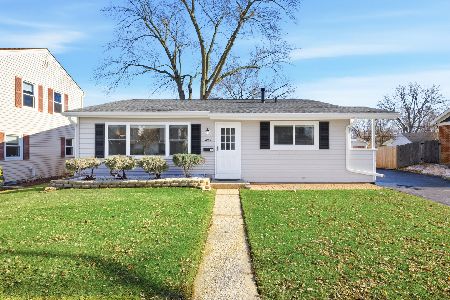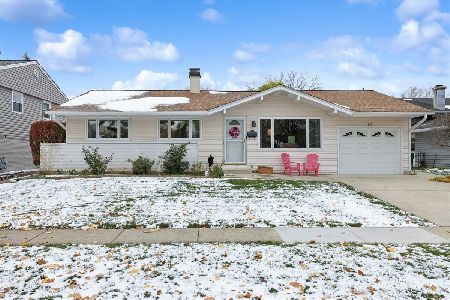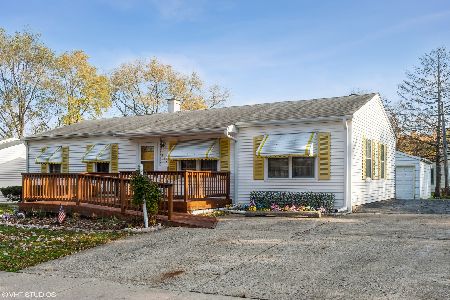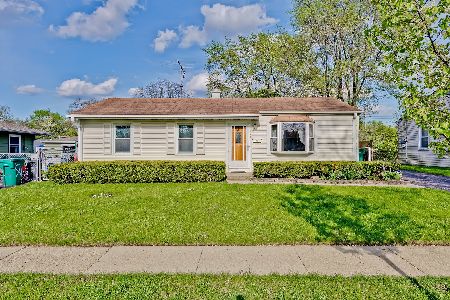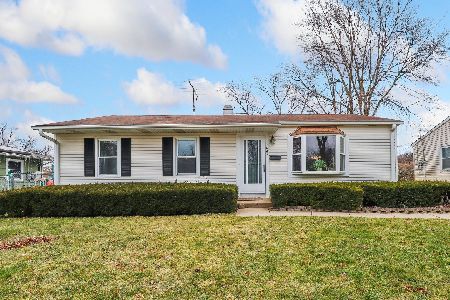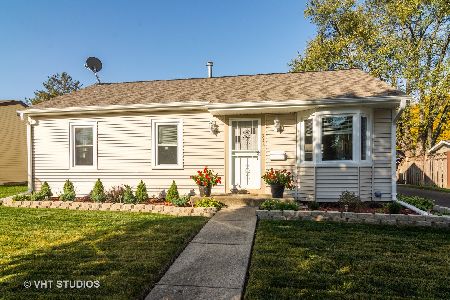347 Hiawatha Drive, Buffalo Grove, Illinois 60089
$375,000
|
Sold
|
|
| Status: | Closed |
| Sqft: | 1,593 |
| Cost/Sqft: | $245 |
| Beds: | 3 |
| Baths: | 2 |
| Year Built: | 1960 |
| Property Taxes: | $1,545 |
| Days On Market: | 1232 |
| Lot Size: | 0,17 |
Description
Tree lined street adorns this exquisitely redesigned oversized ranch home. Enjoy the open concept floor plan offering timeless amenities and attention to absolutely every detail. Custom tailored kitchen offers 42" furniture grade cabinetry, quartz countertops, designer backsplash, professional grade stainless steel appliance package and sprawling island with seating and pendant lighting. Sun drenched living room graced with gorgeous fireplace adjoining eating area and office nook. Pottery Barn inspired designed bathrooms offering dual sinks. Extended living in the finished lower level which includes a family room, fourth bedroom option, full bathroom and ample storage. Prime location: close to schools, parks, shopping and so much more.
Property Specifics
| Single Family | |
| — | |
| — | |
| 1960 | |
| — | |
| RANCH | |
| No | |
| 0.17 |
| Cook | |
| — | |
| — / Not Applicable | |
| — | |
| — | |
| — | |
| 11619192 | |
| 03052060100000 |
Nearby Schools
| NAME: | DISTRICT: | DISTANCE: | |
|---|---|---|---|
|
Grade School
Joyce Kilmer Elementary School |
21 | — | |
|
Middle School
Cooper Middle School |
21 | Not in DB | |
|
High School
Buffalo Grove High School |
214 | Not in DB | |
Property History
| DATE: | EVENT: | PRICE: | SOURCE: |
|---|---|---|---|
| 4 Jan, 2022 | Sold | $220,100 | MRED MLS |
| 18 Nov, 2021 | Under contract | $210,000 | MRED MLS |
| 17 Nov, 2021 | Listed for sale | $210,000 | MRED MLS |
| 22 Sep, 2022 | Sold | $375,000 | MRED MLS |
| 6 Sep, 2022 | Under contract | $389,925 | MRED MLS |
| 1 Sep, 2022 | Listed for sale | $389,925 | MRED MLS |
| 18 Oct, 2022 | Listed for sale | $0 | MRED MLS |
| 4 Aug, 2025 | Sold | $422,000 | MRED MLS |
| 28 Jun, 2025 | Under contract | $429,000 | MRED MLS |
| 23 Jun, 2025 | Listed for sale | $429,000 | MRED MLS |
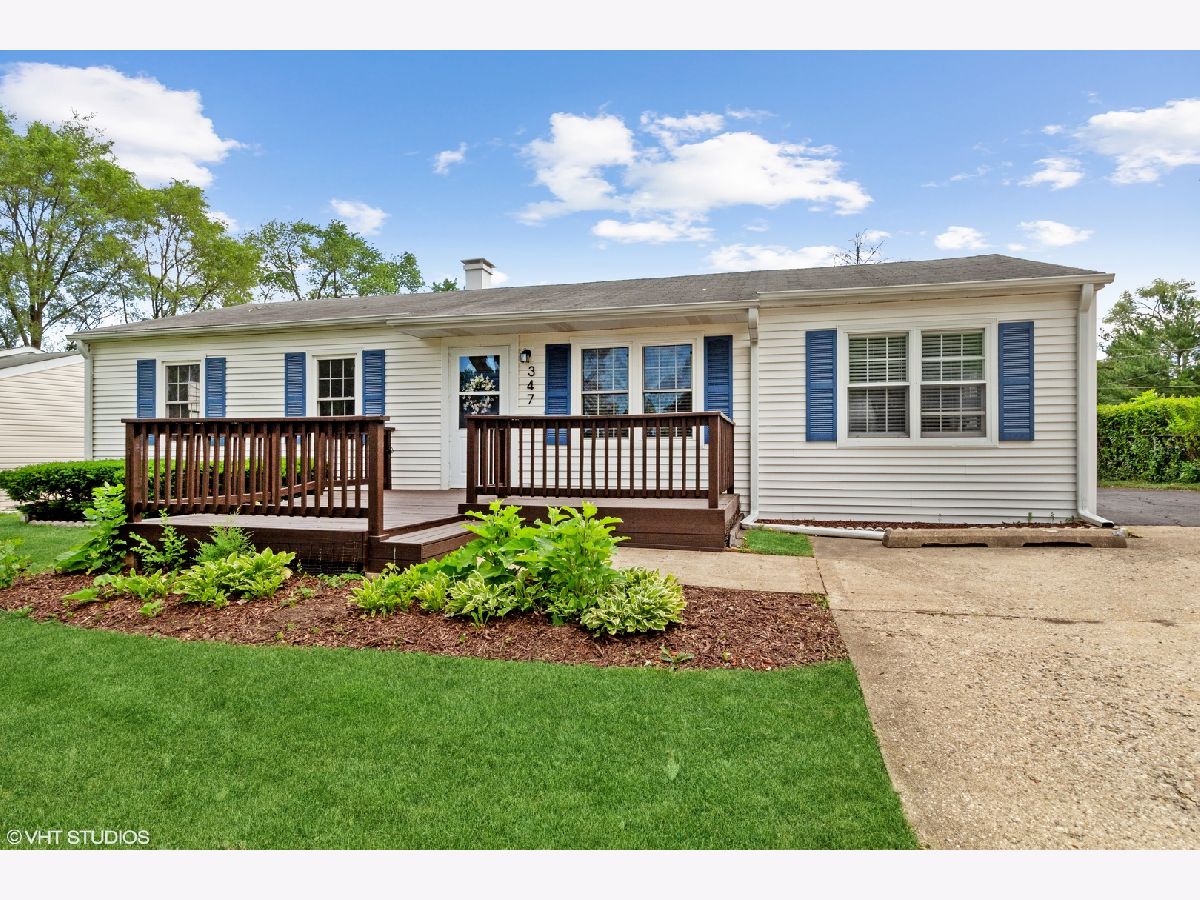
Room Specifics
Total Bedrooms: 4
Bedrooms Above Ground: 3
Bedrooms Below Ground: 1
Dimensions: —
Floor Type: —
Dimensions: —
Floor Type: —
Dimensions: —
Floor Type: —
Full Bathrooms: 2
Bathroom Amenities: Double Sink
Bathroom in Basement: 1
Rooms: —
Basement Description: Finished
Other Specifics
| 2.5 | |
| — | |
| Asphalt,Concrete | |
| — | |
| — | |
| 7267 | |
| Unfinished | |
| — | |
| — | |
| — | |
| Not in DB | |
| — | |
| — | |
| — | |
| — |
Tax History
| Year | Property Taxes |
|---|---|
| 2022 | $1,545 |
| 2025 | $8,314 |
Contact Agent
Nearby Similar Homes
Nearby Sold Comparables
Contact Agent
Listing Provided By
@properties Christie's International Real Estate

