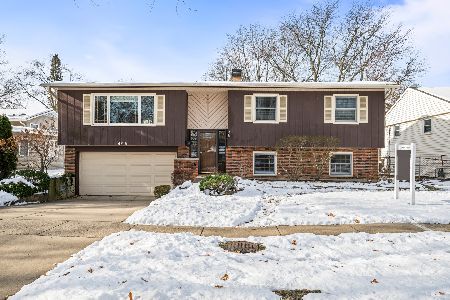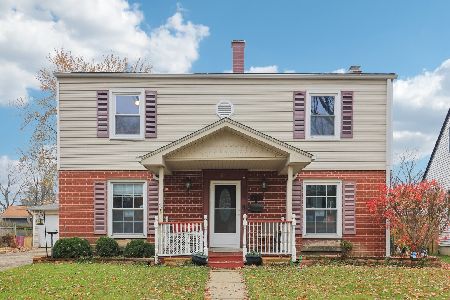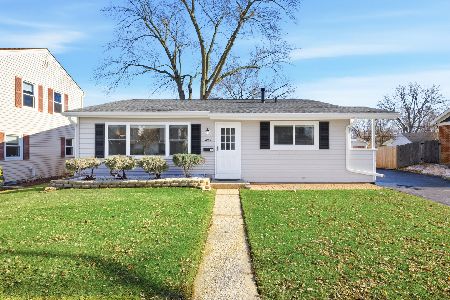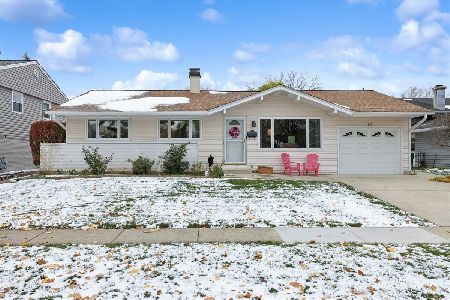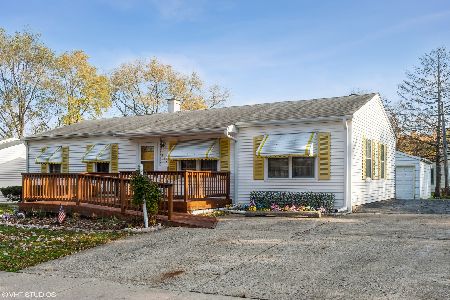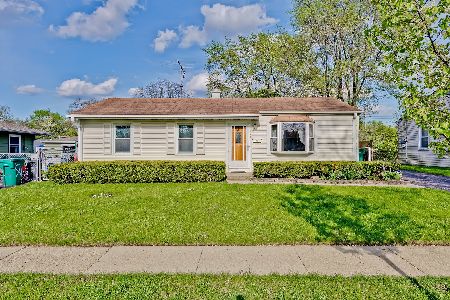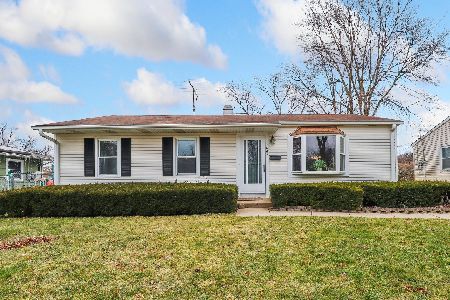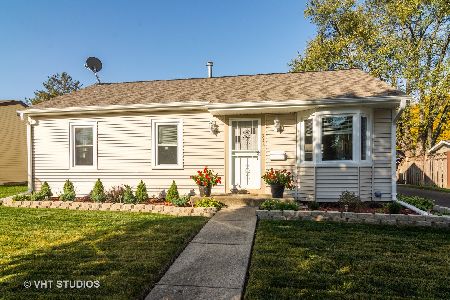347 Hiawatha Drive, Buffalo Grove, Illinois 60089
$422,000
|
Sold
|
|
| Status: | Closed |
| Sqft: | 2,300 |
| Cost/Sqft: | $187 |
| Beds: | 3 |
| Baths: | 2 |
| Year Built: | 1959 |
| Property Taxes: | $8,314 |
| Days On Market: | 207 |
| Lot Size: | 0,00 |
Description
This beautifully redesigned oversized ranch home sits on a charming tree-lined street. The open-concept floor plan showcases timeless features and meticulous attention to detail. The custom kitchen is a chef's dream, with 42" furniture-grade cabinetry, quartz countertops, a stylish backsplash, top-of-the-line stainless steel appliances, and a spacious island with seating and pendant lighting. The sun-filled living room, featuring a stunning fireplace, flows into the dining area and office nook. Bathrooms are designed with a Pottery Barn-inspired aesthetic, offering dual sinks. The finished lower level extends your living space with a family room, optional fourth bedroom, full bathroom, and plenty of storage. Located in a prime area, you'll be close to top rated schools, parks, shopping, and more.
Property Specifics
| Single Family | |
| — | |
| — | |
| 1959 | |
| — | |
| — | |
| No | |
| — |
| Cook | |
| — | |
| — / Not Applicable | |
| — | |
| — | |
| — | |
| 12400894 | |
| 03052060100000 |
Nearby Schools
| NAME: | DISTRICT: | DISTANCE: | |
|---|---|---|---|
|
Grade School
Joyce Kilmer Elementary School |
21 | — | |
|
Middle School
Cooper Middle School |
21 | Not in DB | |
|
High School
Buffalo Grove High School |
214 | Not in DB | |
Property History
| DATE: | EVENT: | PRICE: | SOURCE: |
|---|---|---|---|
| 4 Jan, 2022 | Sold | $220,100 | MRED MLS |
| 18 Nov, 2021 | Under contract | $210,000 | MRED MLS |
| 17 Nov, 2021 | Listed for sale | $210,000 | MRED MLS |
| 22 Sep, 2022 | Sold | $375,000 | MRED MLS |
| 6 Sep, 2022 | Under contract | $389,925 | MRED MLS |
| 1 Sep, 2022 | Listed for sale | $389,925 | MRED MLS |
| 18 Oct, 2022 | Listed for sale | $0 | MRED MLS |
| 4 Aug, 2025 | Sold | $422,000 | MRED MLS |
| 28 Jun, 2025 | Under contract | $429,000 | MRED MLS |
| 23 Jun, 2025 | Listed for sale | $429,000 | MRED MLS |
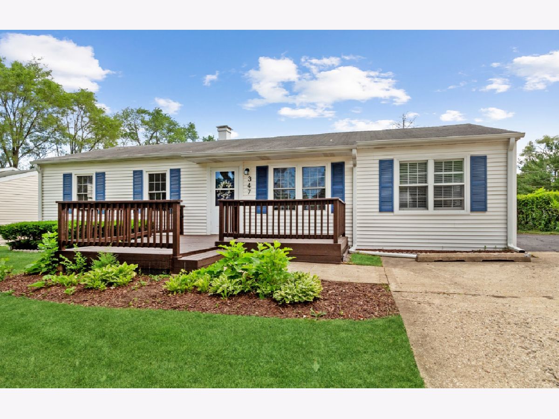
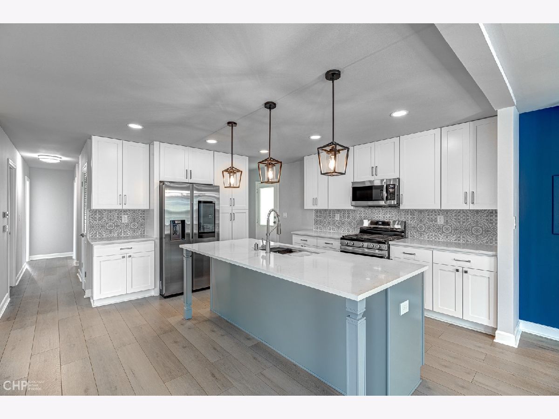
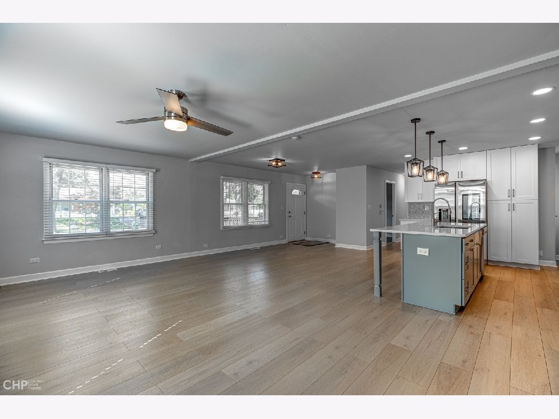
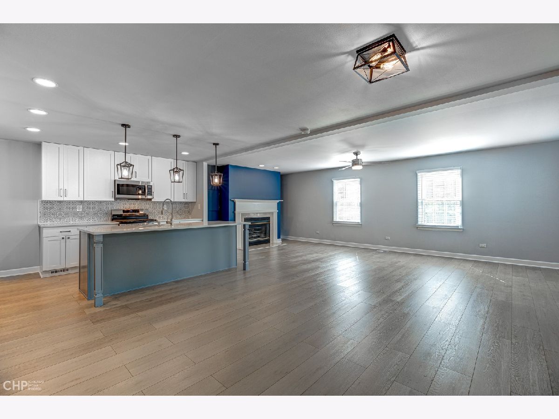
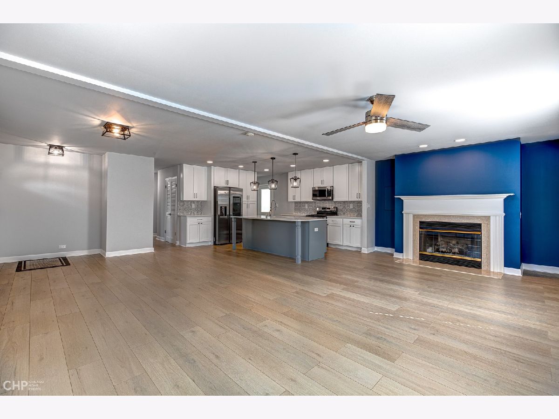
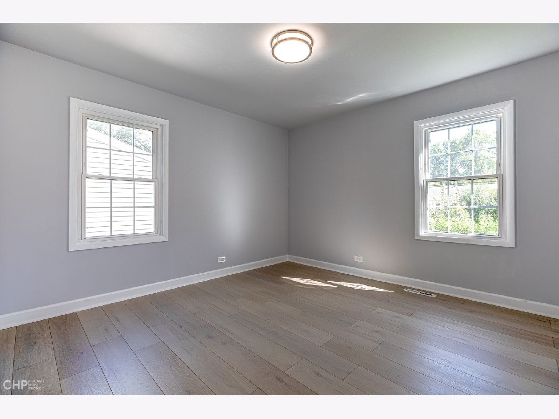
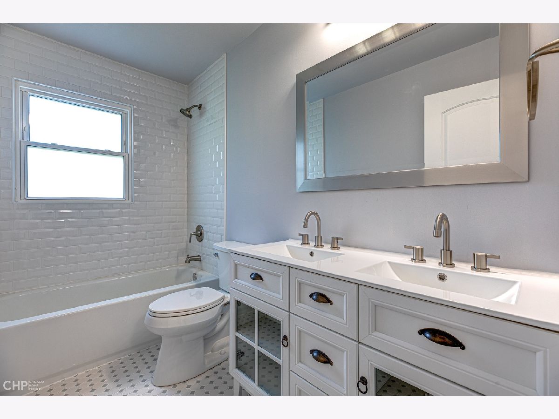
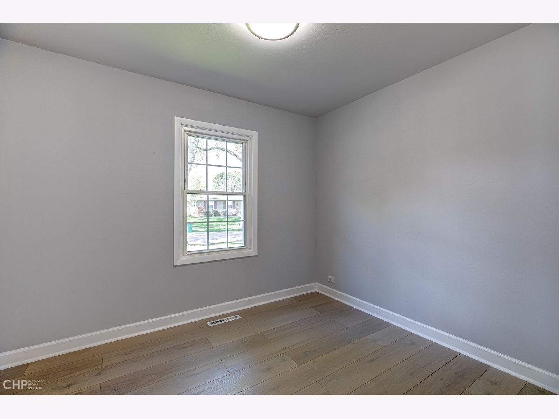
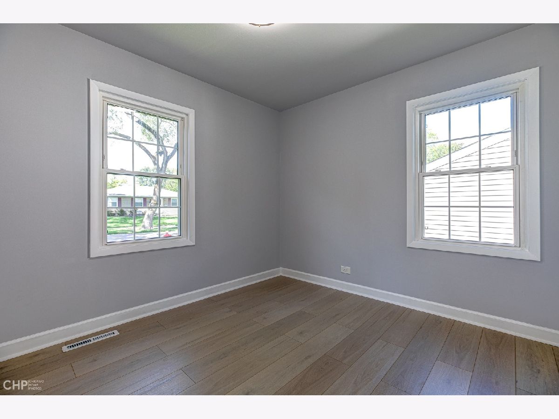
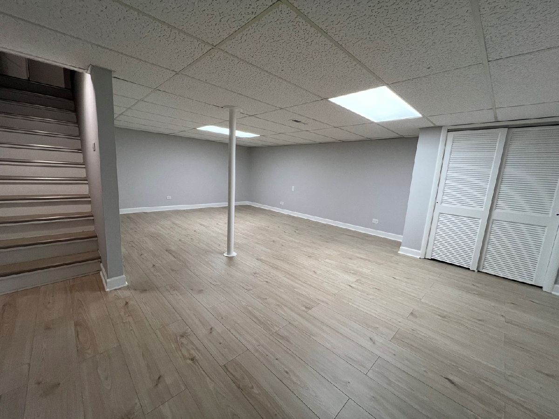
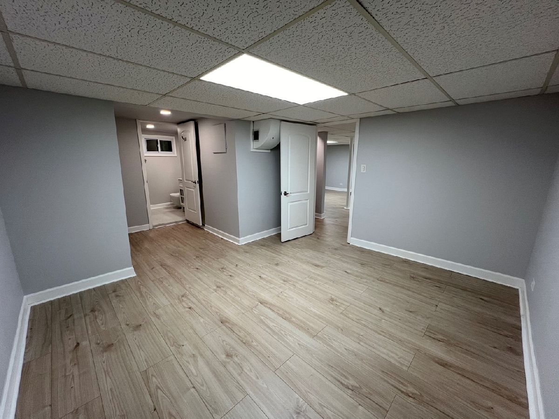
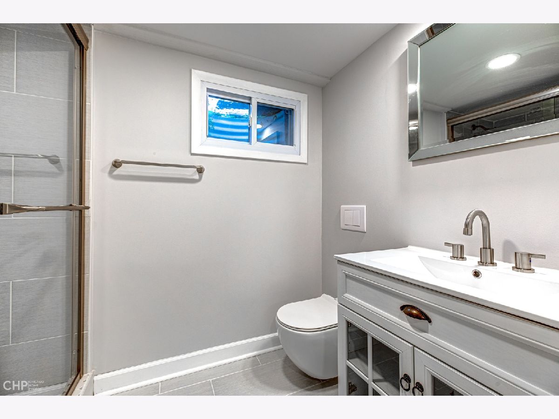
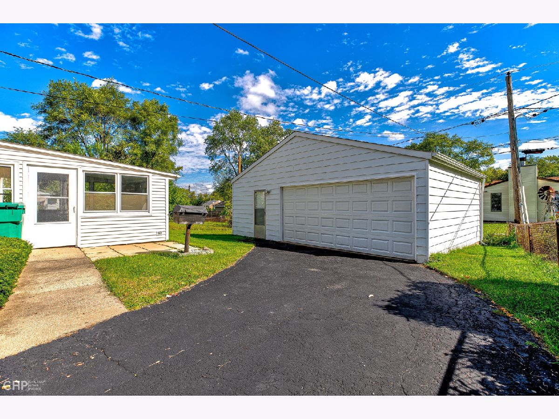
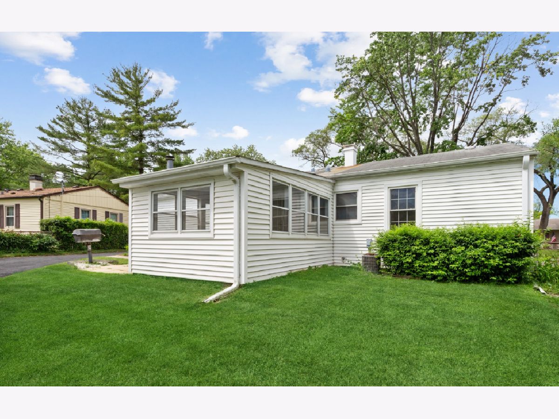
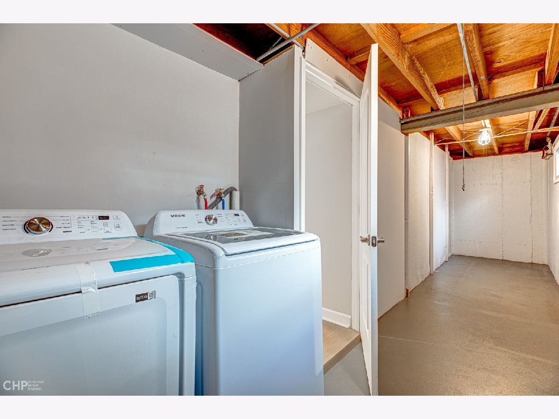
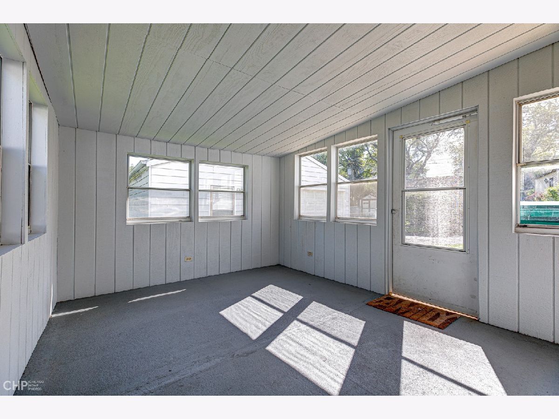
Room Specifics
Total Bedrooms: 4
Bedrooms Above Ground: 3
Bedrooms Below Ground: 1
Dimensions: —
Floor Type: —
Dimensions: —
Floor Type: —
Dimensions: —
Floor Type: —
Full Bathrooms: 2
Bathroom Amenities: —
Bathroom in Basement: 1
Rooms: —
Basement Description: —
Other Specifics
| 2 | |
| — | |
| — | |
| — | |
| — | |
| 7267 | |
| — | |
| — | |
| — | |
| — | |
| Not in DB | |
| — | |
| — | |
| — | |
| — |
Tax History
| Year | Property Taxes |
|---|---|
| 2022 | $1,545 |
| 2025 | $8,314 |
Contact Agent
Nearby Similar Homes
Nearby Sold Comparables
Contact Agent
Listing Provided By
@properties Christie's International Real Estate

