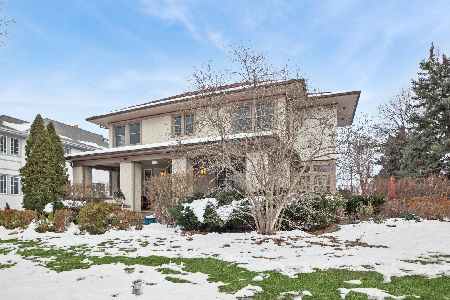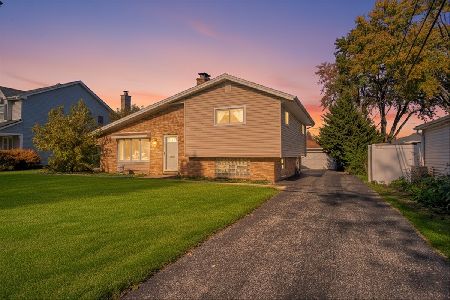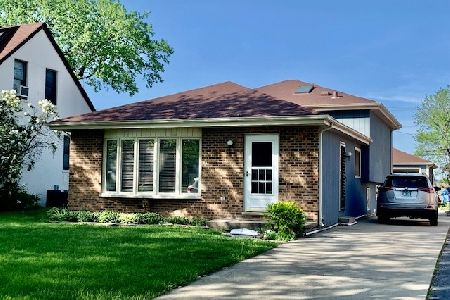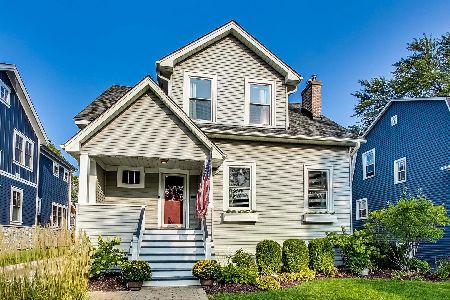347 Larch Avenue, Elmhurst, Illinois 60126
$530,000
|
Sold
|
|
| Status: | Closed |
| Sqft: | 1,200 |
| Cost/Sqft: | $417 |
| Beds: | 3 |
| Baths: | 2 |
| Year Built: | 1953 |
| Property Taxes: | $7,027 |
| Days On Market: | 994 |
| Lot Size: | 0,19 |
Description
Well-maintained and updated 4 bed, 2 bath ranch house is located in the heart of Elmhurst. Walking distance to the train station! The first floor includes gleaming hardwood floors, 3 generous sized bedrooms and 1 full bath. The full FINISHED BASEMENT boasts luxury vinyl plank flooring, 4th bedroom or office and a full bath. Close proximity to several parks, including Beren's Park, which offers a variety of recreational activities such as a splash park, batting cages, turf fields, sledding hill, tennis courts, baseball and softball fields, sand volleyball, and running/biking paths. The house has been updated with many new features and upgrades, including a new roof (2015), a full kitchen remodel with new stainless steel appliances, tile backsplash, porcelain tile flooring, custom maple cabinetry, and granite countertops (2016), a full main bath remodel with subway tiles and quartz countertops (2018), a tankless hot water heater (2019), new Pella windows (fiberglass) (2019), a new furnace and A/C (2019), and a permeable brick paver patio (2020) that can be used for additional parking in the winter. Don't forget to check out the large attic with pull-down steps for additional storage or the potential to expand upwards. The power lines have also been trenched underground, and the electrical panel has been upgraded to 200 amps, with infrastructure in place to add a sub-panel for electric vehicle charging and/or a workshop in the garage. Overall, this property offers a great location, excellent schools, and many modern updates and features that make it move-in ready and a great place to call home.
Property Specifics
| Single Family | |
| — | |
| — | |
| 1953 | |
| — | |
| — | |
| No | |
| 0.19 |
| Du Page | |
| — | |
| 0 / Not Applicable | |
| — | |
| — | |
| — | |
| 11770893 | |
| 0335411013 |
Nearby Schools
| NAME: | DISTRICT: | DISTANCE: | |
|---|---|---|---|
|
Grade School
Emerson Elementary School |
205 | — | |
|
Middle School
Churchville Middle School |
205 | Not in DB | |
|
High School
York Community High School |
205 | Not in DB | |
Property History
| DATE: | EVENT: | PRICE: | SOURCE: |
|---|---|---|---|
| 20 Aug, 2007 | Sold | $330,000 | MRED MLS |
| 16 Jul, 2007 | Under contract | $349,900 | MRED MLS |
| — | Last price change | $359,900 | MRED MLS |
| 24 Apr, 2007 | Listed for sale | $359,900 | MRED MLS |
| 1 Jul, 2015 | Sold | $295,000 | MRED MLS |
| 25 Apr, 2015 | Under contract | $295,000 | MRED MLS |
| 21 Apr, 2015 | Listed for sale | $295,000 | MRED MLS |
| 7 Jul, 2023 | Sold | $530,000 | MRED MLS |
| 12 May, 2023 | Under contract | $499,900 | MRED MLS |
| 29 Apr, 2023 | Listed for sale | $499,900 | MRED MLS |
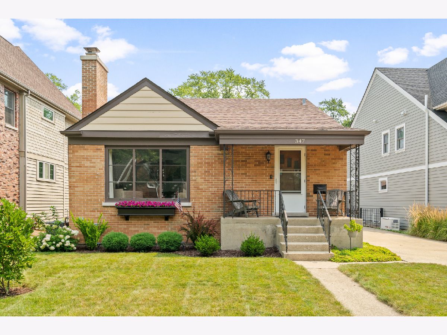
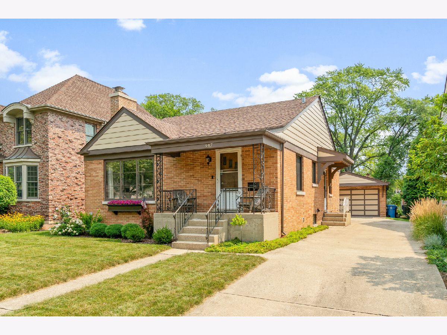
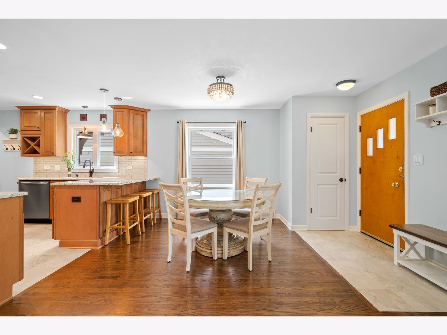
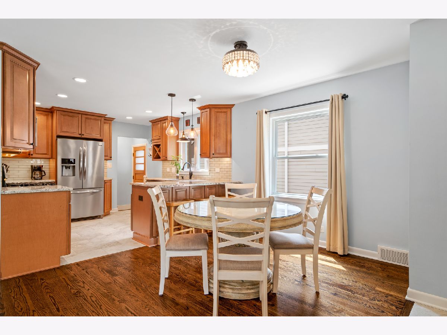
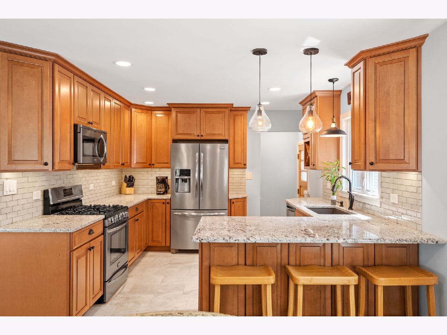
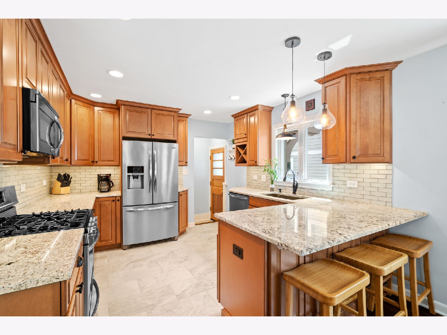
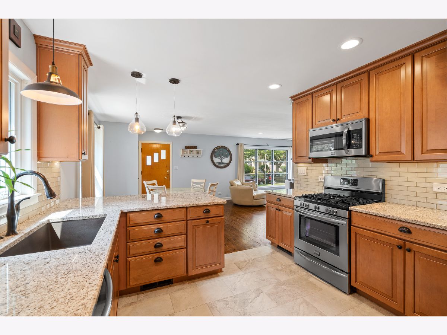
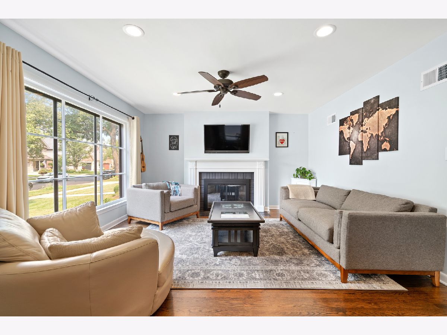
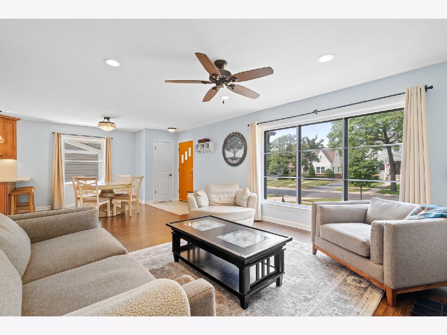
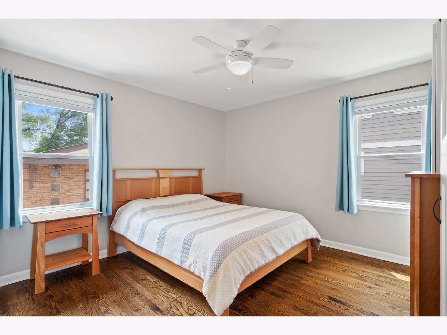
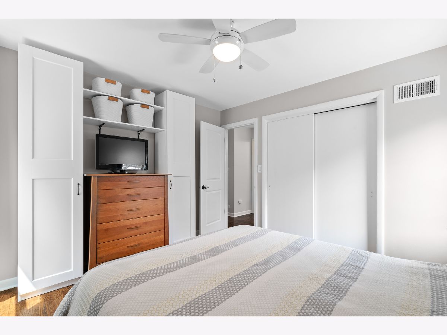
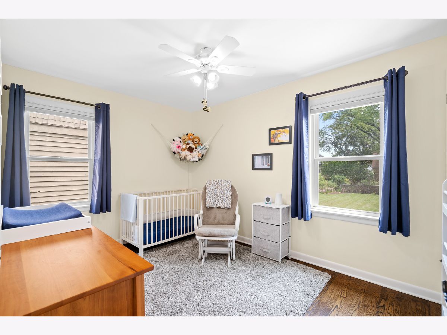
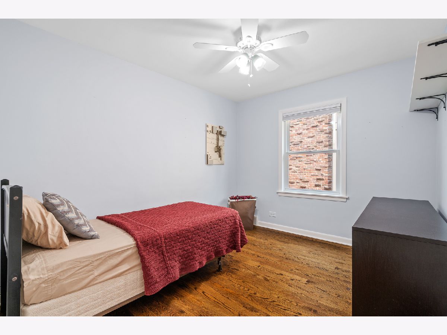
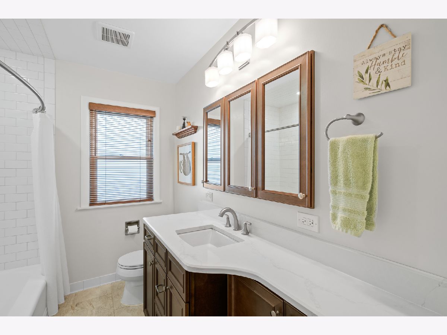
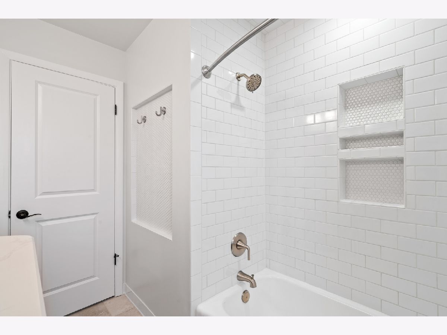
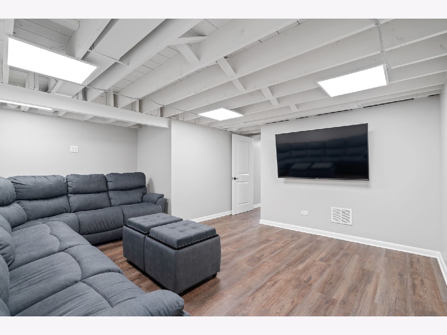
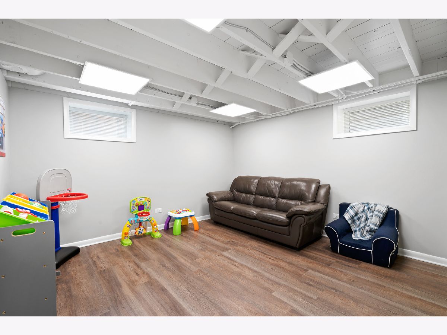
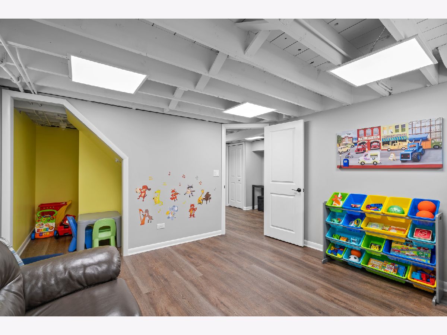
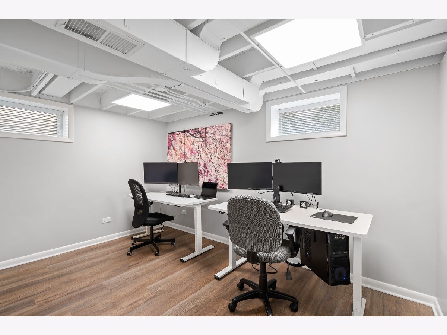
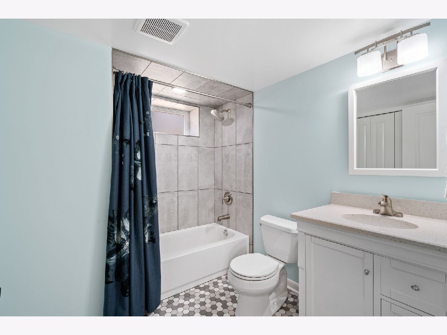
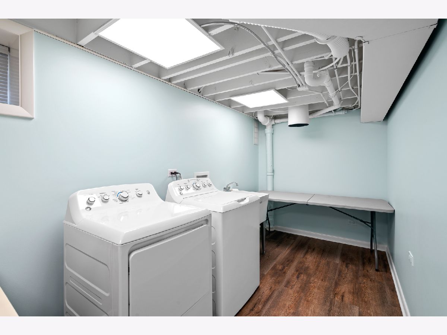
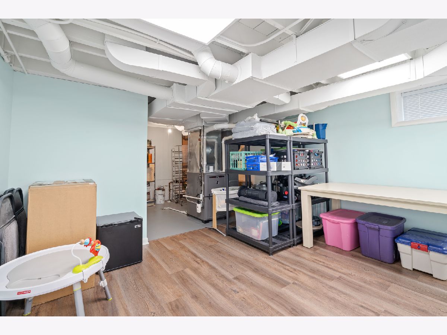
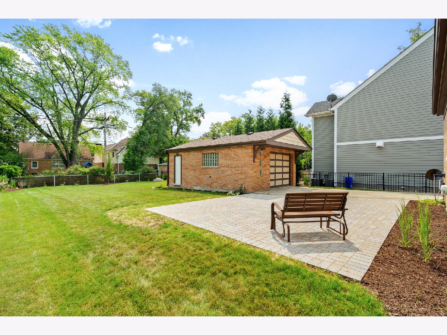
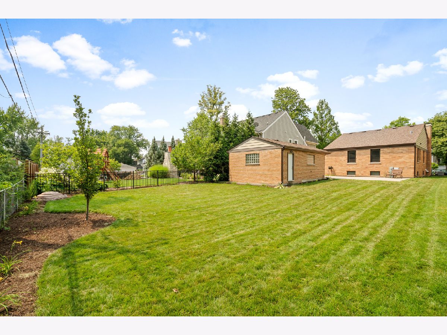
Room Specifics
Total Bedrooms: 4
Bedrooms Above Ground: 3
Bedrooms Below Ground: 1
Dimensions: —
Floor Type: —
Dimensions: —
Floor Type: —
Dimensions: —
Floor Type: —
Full Bathrooms: 2
Bathroom Amenities: —
Bathroom in Basement: 1
Rooms: —
Basement Description: Finished
Other Specifics
| 1 | |
| — | |
| Concrete,Side Drive | |
| — | |
| — | |
| 50X168 | |
| Pull Down Stair | |
| — | |
| — | |
| — | |
| Not in DB | |
| — | |
| — | |
| — | |
| — |
Tax History
| Year | Property Taxes |
|---|---|
| 2007 | $3,869 |
| 2015 | $4,743 |
| 2023 | $7,027 |
Contact Agent
Nearby Similar Homes
Nearby Sold Comparables
Contact Agent
Listing Provided By
Dreams & Keys Real Estate Group

