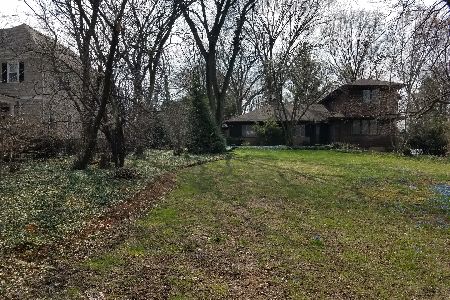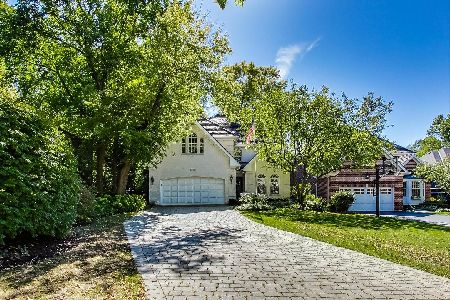347 Ruby Street, Clarendon Hills, Illinois 60514
$2,420,000
|
Sold
|
|
| Status: | Closed |
| Sqft: | 7,967 |
| Cost/Sqft: | $333 |
| Beds: | 6 |
| Baths: | 9 |
| Year Built: | 2005 |
| Property Taxes: | $40,796 |
| Days On Market: | 3951 |
| Lot Size: | 0,77 |
Description
Magnificent Newer Nantucket Home on approx 3/4th of an Acre with just under 8,000 sqft above grade. Amazing floor plan boasting Elegant living room and dining room flowing seamlessly into the unbelievable Kitchen/Breakfast Room/Family Room. The center of attention is the exquisite courtyard. Sought after location with top rated schools, quaint downtown and easy access to Metra and major expressways.
Property Specifics
| Single Family | |
| — | |
| — | |
| 2005 | |
| Full | |
| — | |
| No | |
| 0.77 |
| Du Page | |
| — | |
| 0 / Not Applicable | |
| None | |
| Lake Michigan | |
| Public Sewer | |
| 08868951 | |
| 0910411009 |
Nearby Schools
| NAME: | DISTRICT: | DISTANCE: | |
|---|---|---|---|
|
Grade School
Walker Elementary School |
181 | — | |
|
Middle School
Clarendon Hills Middle School |
181 | Not in DB | |
|
High School
Hinsdale Central High School |
86 | Not in DB | |
Property History
| DATE: | EVENT: | PRICE: | SOURCE: |
|---|---|---|---|
| 28 Jan, 2016 | Sold | $2,420,000 | MRED MLS |
| 18 Sep, 2015 | Under contract | $2,649,900 | MRED MLS |
| — | Last price change | $2,799,900 | MRED MLS |
| 23 Mar, 2015 | Listed for sale | $2,999,900 | MRED MLS |
Room Specifics
Total Bedrooms: 7
Bedrooms Above Ground: 6
Bedrooms Below Ground: 1
Dimensions: —
Floor Type: Carpet
Dimensions: —
Floor Type: Carpet
Dimensions: —
Floor Type: Carpet
Dimensions: —
Floor Type: —
Dimensions: —
Floor Type: —
Dimensions: —
Floor Type: —
Full Bathrooms: 9
Bathroom Amenities: Whirlpool,Double Sink
Bathroom in Basement: 1
Rooms: Bedroom 5,Bedroom 6,Bedroom 7,Breakfast Room,Den,Gallery,Game Room,Media Room,Mud Room,Office,Utility Room-2nd Floor
Basement Description: Finished
Other Specifics
| 4 | |
| Concrete Perimeter | |
| Brick | |
| Patio, Porch, Storms/Screens, Outdoor Fireplace | |
| Landscaped | |
| 102X340X100X317 | |
| Finished | |
| Full | |
| Vaulted/Cathedral Ceilings, Bar-Wet, Hardwood Floors, Heated Floors, First Floor Laundry, Second Floor Laundry | |
| Range, Microwave, Dishwasher, High End Refrigerator, Bar Fridge, Freezer, Washer, Dryer, Disposal | |
| Not in DB | |
| — | |
| — | |
| — | |
| Gas Log, Gas Starter |
Tax History
| Year | Property Taxes |
|---|---|
| 2016 | $40,796 |
Contact Agent
Nearby Similar Homes
Nearby Sold Comparables
Contact Agent
Listing Provided By
RE/MAX Properties












