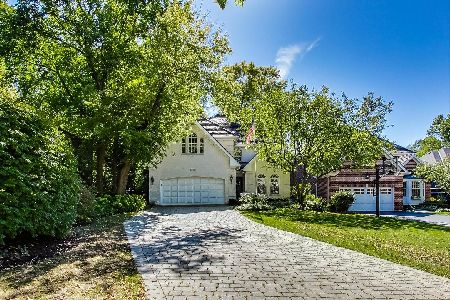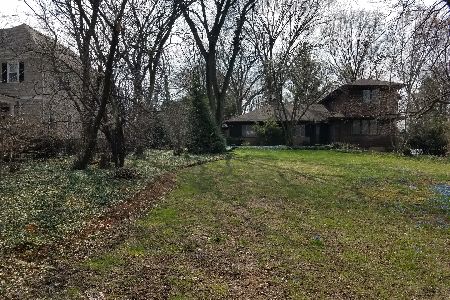355 Ruby Street, Clarendon Hills, Illinois 60514
$935,000
|
Sold
|
|
| Status: | Closed |
| Sqft: | 3,444 |
| Cost/Sqft: | $290 |
| Beds: | 4 |
| Baths: | 5 |
| Year Built: | 1992 |
| Property Taxes: | $18,677 |
| Days On Market: | 3410 |
| Lot Size: | 0,35 |
Description
Fabulous home, amazing lot, walk to town and on one of the prettiest streets in Clarendon Hills! Open floor plan designed for family living with gourmet kitchen, breakfast room, first floor office and great room. Spectacular lower level includes family room, exercise room, 5th bedroom, full bath with steam shower and Pub. The extra deep lot and mature landscaping gives a resort like feeling. Perfect for entertaining with two brick paver patios, seat walls, fire pit and grill island with Dacor grill. Bonus features include sprinkler system, Central Vac, Generac home generator, sump pump with battery back-up, basement refrigerator and freezer, Lower level is additional 1600 square feet of living space. Walk to town/train location. Meticulously maintained
Property Specifics
| Single Family | |
| — | |
| — | |
| 1992 | |
| Full | |
| — | |
| No | |
| 0.35 |
| Du Page | |
| — | |
| 0 / Not Applicable | |
| None | |
| Lake Michigan | |
| Sewer-Storm | |
| 09343365 | |
| 0910411060 |
Nearby Schools
| NAME: | DISTRICT: | DISTANCE: | |
|---|---|---|---|
|
Grade School
Walker Elementary School |
181 | — | |
|
Middle School
Clarendon Hills Middle School |
181 | Not in DB | |
|
High School
Hinsdale Central High School |
86 | Not in DB | |
Property History
| DATE: | EVENT: | PRICE: | SOURCE: |
|---|---|---|---|
| 7 Apr, 2017 | Sold | $935,000 | MRED MLS |
| 18 Dec, 2016 | Under contract | $999,000 | MRED MLS |
| 15 Sep, 2016 | Listed for sale | $999,000 | MRED MLS |
| 9 Dec, 2022 | Sold | $1,200,000 | MRED MLS |
| 12 Oct, 2022 | Under contract | $1,199,000 | MRED MLS |
| 5 Oct, 2022 | Listed for sale | $1,199,000 | MRED MLS |
Room Specifics
Total Bedrooms: 5
Bedrooms Above Ground: 4
Bedrooms Below Ground: 1
Dimensions: —
Floor Type: Carpet
Dimensions: —
Floor Type: Carpet
Dimensions: —
Floor Type: Carpet
Dimensions: —
Floor Type: —
Full Bathrooms: 5
Bathroom Amenities: Separate Shower,Steam Shower
Bathroom in Basement: 1
Rooms: Bonus Room,Bedroom 5,Breakfast Room,Exercise Room,Office,Recreation Room,Sitting Room
Basement Description: Finished
Other Specifics
| 2 | |
| Concrete Perimeter | |
| Brick | |
| Patio, Brick Paver Patio, Storms/Screens | |
| — | |
| 54X269X288 | |
| Pull Down Stair | |
| Full | |
| Vaulted/Cathedral Ceilings, Bar-Wet, Hardwood Floors, First Floor Laundry | |
| Double Oven, Microwave, Dishwasher, Refrigerator, Bar Fridge, Freezer, Washer, Dryer, Disposal, Wine Refrigerator | |
| Not in DB | |
| Sidewalks, Street Paved | |
| — | |
| — | |
| Gas Log |
Tax History
| Year | Property Taxes |
|---|---|
| 2017 | $18,677 |
| 2022 | $19,058 |
Contact Agent
Nearby Similar Homes
Nearby Sold Comparables
Contact Agent
Listing Provided By
Smothers Realty Group













