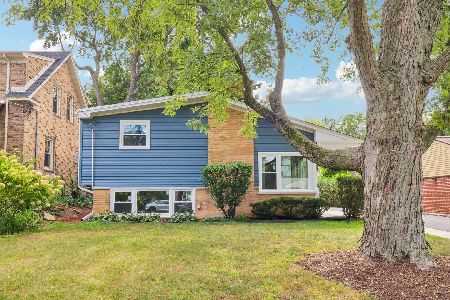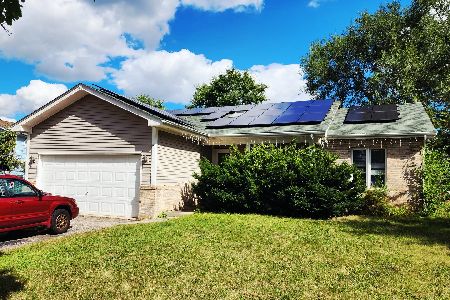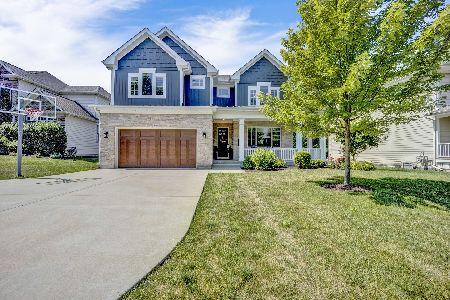347 Saint Charles Road, Glen Ellyn, Illinois 60137
$515,000
|
Sold
|
|
| Status: | Closed |
| Sqft: | 3,314 |
| Cost/Sqft: | $161 |
| Beds: | 4 |
| Baths: | 4 |
| Year Built: | 2007 |
| Property Taxes: | $14,046 |
| Days On Market: | 2007 |
| Lot Size: | 0,23 |
Description
Incredible Newer Craftsman Style Home close to Metra, restaurants and shopping. Over 3300 square feet of above ground living space with beautiful hardwood floors throughout both levels. You love to entertain...perfect!! Open concept allows for hanging out in the family room, while you cook in your massive gourmet kitchen, complete with butler's Pantry and walk in pantry, and abundance of countertop and cabinet space. Tons of detail here. Coffered and tray ceilings, wainscoting and crown molding, and gorgeous mission style wood doors. Huge walk-in closets in every bedroom. A plethora of storage space! The massive unfinished basement has the potential for so mny options. Rec room, play room, and home office, in addition to a more storage space that you could imagine. Property is adjacent to and overlooks a wildlife sanctuary. The perfect getaway for a peaceful and tranquil time in your gigantic backyard. Home is minutes from Downtown Glen Ellyn, and all it has to offer! This truly is a Must See!
Property Specifics
| Single Family | |
| — | |
| — | |
| 2007 | |
| Full | |
| — | |
| No | |
| 0.23 |
| Du Page | |
| — | |
| 0 / Not Applicable | |
| None | |
| Lake Michigan | |
| Public Sewer | |
| 10799430 | |
| 0503416023 |
Nearby Schools
| NAME: | DISTRICT: | DISTANCE: | |
|---|---|---|---|
|
Grade School
Churchill Elementary School |
41 | — | |
|
Middle School
Hadley Junior High School |
41 | Not in DB | |
|
High School
Glenbard West High School |
87 | Not in DB | |
Property History
| DATE: | EVENT: | PRICE: | SOURCE: |
|---|---|---|---|
| 16 Oct, 2020 | Sold | $515,000 | MRED MLS |
| 18 Sep, 2020 | Under contract | $535,000 | MRED MLS |
| — | Last price change | $549,900 | MRED MLS |
| 29 Jul, 2020 | Listed for sale | $549,900 | MRED MLS |















































Room Specifics
Total Bedrooms: 4
Bedrooms Above Ground: 4
Bedrooms Below Ground: 0
Dimensions: —
Floor Type: Hardwood
Dimensions: —
Floor Type: Hardwood
Dimensions: —
Floor Type: Hardwood
Full Bathrooms: 4
Bathroom Amenities: Whirlpool,Separate Shower,Double Sink
Bathroom in Basement: 0
Rooms: Office,Pantry,Walk In Closet
Basement Description: Unfinished
Other Specifics
| 2 | |
| — | |
| Asphalt | |
| Deck, Porch, Storms/Screens | |
| — | |
| 102 X 158 X 85 X 110 | |
| Unfinished | |
| Full | |
| Hardwood Floors, Walk-In Closet(s) | |
| Double Oven, Microwave, Dishwasher, Refrigerator, Washer, Dryer, Disposal, Stainless Steel Appliance(s), Cooktop | |
| Not in DB | |
| Park, Curbs, Sidewalks, Street Lights, Street Paved | |
| — | |
| — | |
| — |
Tax History
| Year | Property Taxes |
|---|---|
| 2020 | $14,046 |
Contact Agent
Nearby Similar Homes
Nearby Sold Comparables
Contact Agent
Listing Provided By
Keller Williams Chicago-O'Hare










