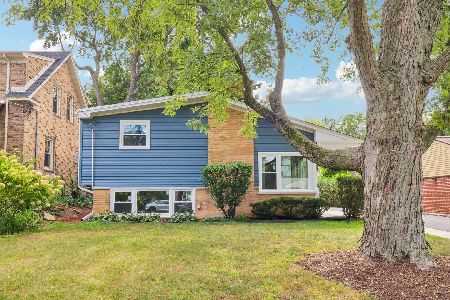355 Saint Charles Road, Glen Ellyn, Illinois 60137
$910,000
|
Sold
|
|
| Status: | Closed |
| Sqft: | 3,533 |
| Cost/Sqft: | $255 |
| Beds: | 4 |
| Baths: | 4 |
| Year Built: | 2017 |
| Property Taxes: | $17,702 |
| Days On Market: | 936 |
| Lot Size: | 0,24 |
Description
This stunning custom-built home, constructed in 2017, offers an impressive array of high-end finishes. With nearly 4,500 square feet of beautifully designed living space, the house features crown molding, hardwood floors, and 10-foot ceilings throughout the entire first floor. Upon entering, you'll be greeted by a covered front porch leading to an inviting foyer, a private den with French doors, and a gorgeous dining room with arched entryway and wainscoting. The family room boasts a floor-to-ceiling stone gas fireplace and opens up to a gourmet kitchen equipped with Viking and Thermador appliances, a double oven, a 6-burner cooktop, glass tile backsplash, and granite countertops. The master suite is spacious and luxurious, complete with a tray ceiling, large windows, a stunning master bath with granite countertops, double sinks, a separate tile shower, a soaking tub, and a sizable walk-in closet. The second bedroom has its own private bath, ideal for guests, while two additional generous bedrooms share a hallway bath with double sinks and granite countertops. The second-floor laundry room offers convenient built-in storage cabinets. The bright and open partially finished basement features an industrial ceiling, custom metallic epoxy flooring, a separate exercise area, a spacious recreation room, and two separate storage areas. Additional amenities include a 2-car attached garage and a quiet fenced backyard with a patio providing added privacy. The location is also highly desirable, with close proximity to town, shopping, restaurants, and even an elementary school within walking distance. This home in Glen Ellyn is a must-see.
Property Specifics
| Single Family | |
| — | |
| — | |
| 2017 | |
| — | |
| — | |
| No | |
| 0.24 |
| Du Page | |
| — | |
| — / Not Applicable | |
| — | |
| — | |
| — | |
| 11824604 | |
| 0503416024 |
Nearby Schools
| NAME: | DISTRICT: | DISTANCE: | |
|---|---|---|---|
|
Grade School
Churchill Elementary School |
41 | — | |
|
Middle School
Hadley Junior High School |
41 | Not in DB | |
|
High School
Glenbard West High School |
87 | Not in DB | |
Property History
| DATE: | EVENT: | PRICE: | SOURCE: |
|---|---|---|---|
| 2 Jul, 2020 | Sold | $679,900 | MRED MLS |
| 11 Mar, 2020 | Under contract | $689,900 | MRED MLS |
| 4 Mar, 2020 | Listed for sale | $689,900 | MRED MLS |
| 2 Aug, 2023 | Sold | $910,000 | MRED MLS |
| 10 Jul, 2023 | Under contract | $900,000 | MRED MLS |
| 6 Jul, 2023 | Listed for sale | $900,000 | MRED MLS |
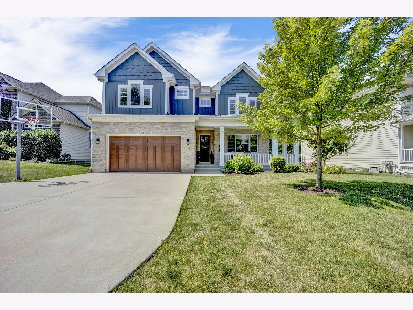
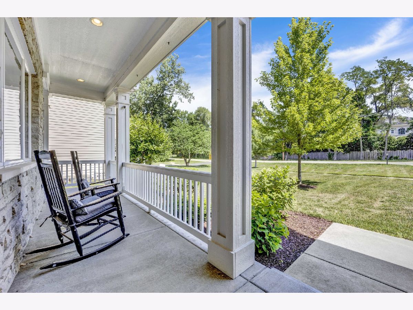
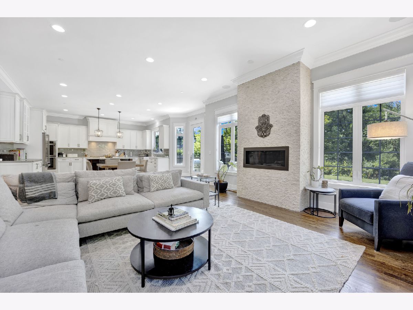
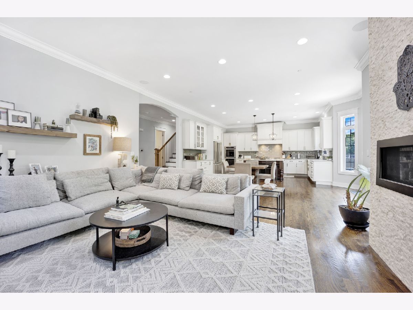
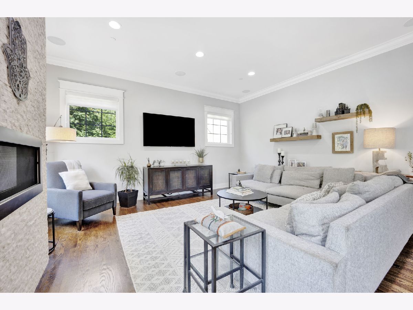
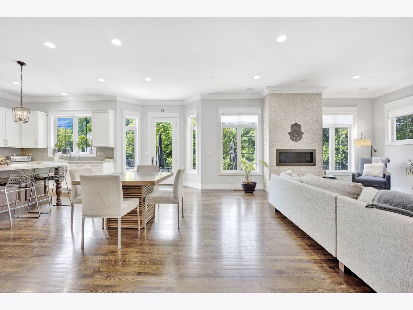

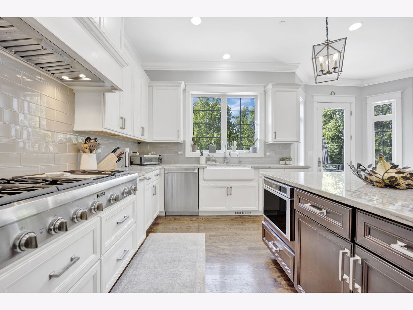
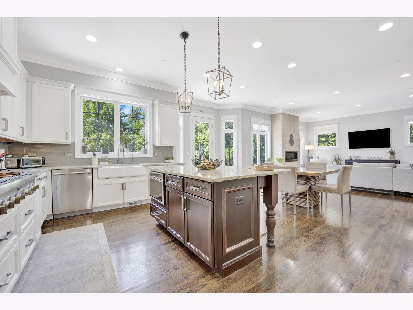

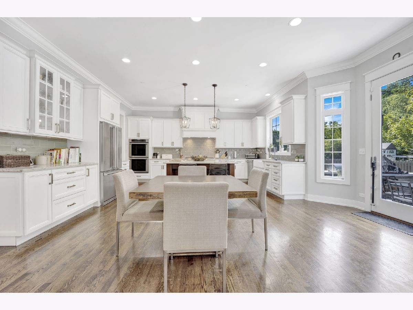
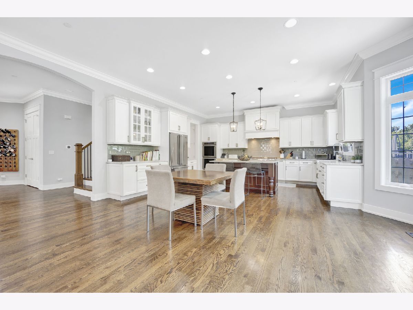
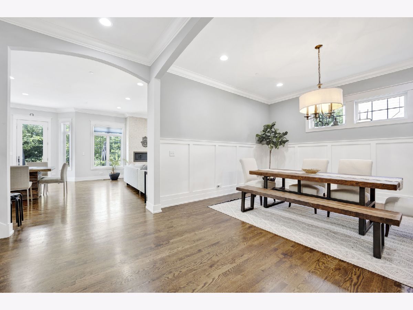
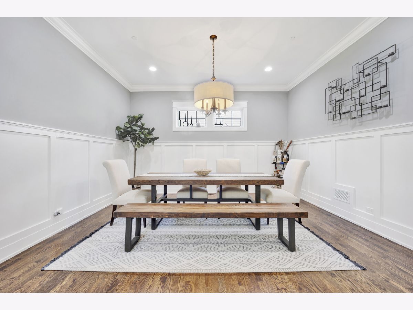


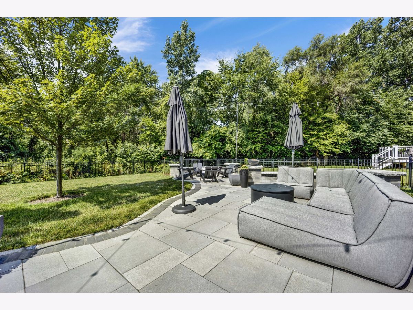

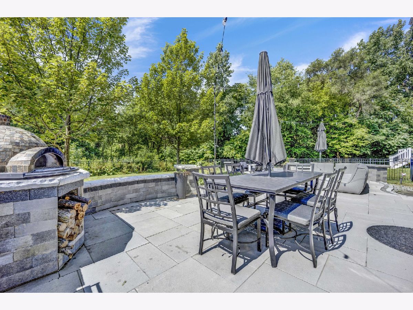
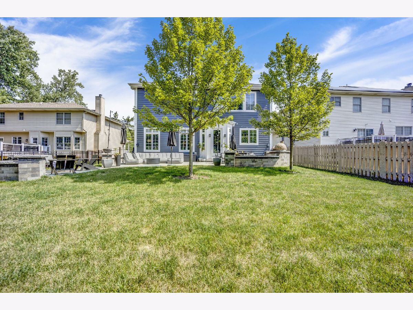

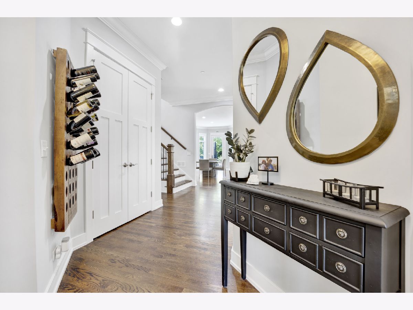
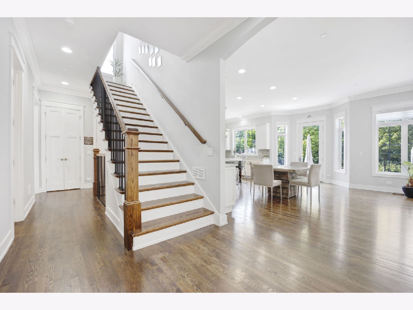
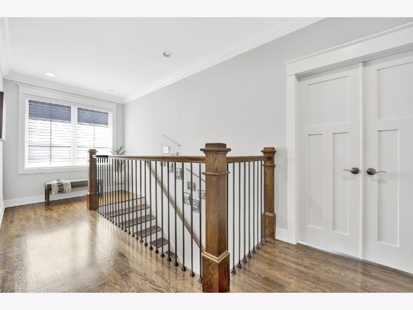

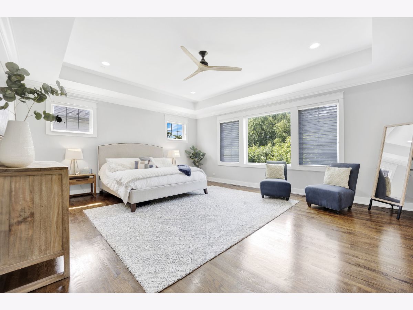
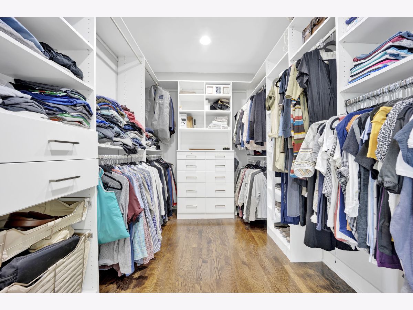

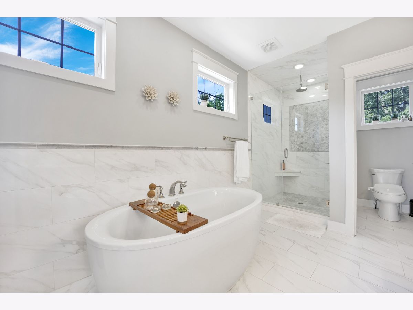
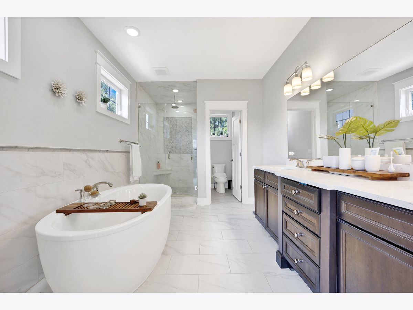


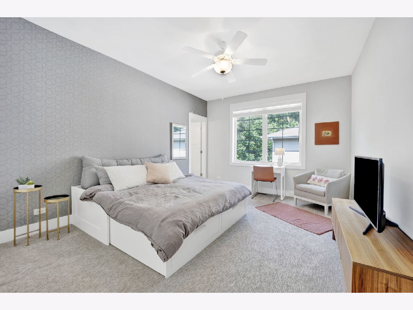

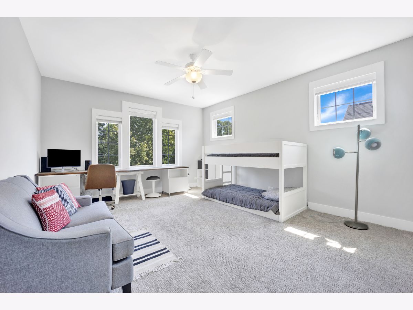





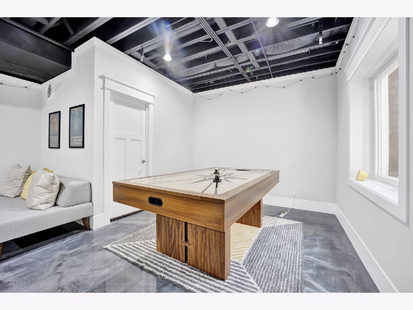
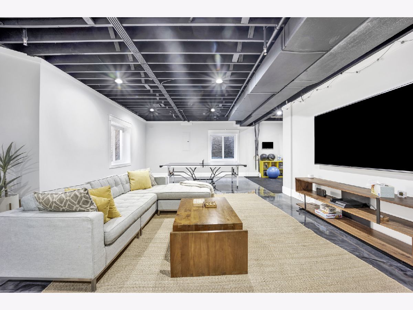
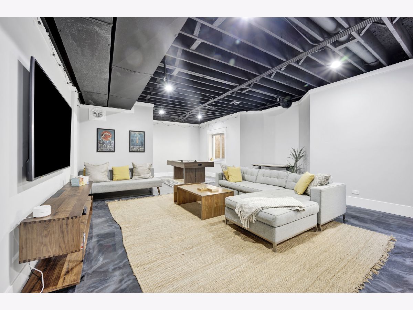

Room Specifics
Total Bedrooms: 4
Bedrooms Above Ground: 4
Bedrooms Below Ground: 0
Dimensions: —
Floor Type: —
Dimensions: —
Floor Type: —
Dimensions: —
Floor Type: —
Full Bathrooms: 4
Bathroom Amenities: Separate Shower,Double Sink,Soaking Tub
Bathroom in Basement: 0
Rooms: —
Basement Description: Partially Finished
Other Specifics
| 2 | |
| — | |
| Concrete | |
| — | |
| — | |
| 66X159 | |
| — | |
| — | |
| — | |
| — | |
| Not in DB | |
| — | |
| — | |
| — | |
| — |
Tax History
| Year | Property Taxes |
|---|---|
| 2020 | $16,026 |
| 2023 | $17,702 |
Contact Agent
Nearby Similar Homes
Nearby Sold Comparables
Contact Agent
Listing Provided By
Fulton Grace Realty


