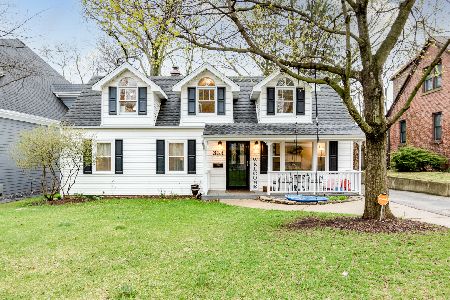347 Sleight Street, Naperville, Illinois 60540
$400,000
|
Sold
|
|
| Status: | Closed |
| Sqft: | 2,016 |
| Cost/Sqft: | $223 |
| Beds: | 4 |
| Baths: | 2 |
| Year Built: | 1934 |
| Property Taxes: | $9,067 |
| Days On Market: | 2664 |
| Lot Size: | 0,21 |
Description
Fantastic location, excellent 203 school district and adorable Cape Cod home! Walk 3 blocks and you are downtown Naperville among all the restaurants and shops! 15 minute walk to the Metra station. Front porch tucked away in lush ivy and foliage. Lovely family room with hardwood floors, arched doorway, fireplace and original "built-in" cabinets on each side with lead glass doors. Large dining room with hardwood floors and windows that have custom lead glass to give charm to the room. 1st floor bedroom with hardwood floors and double closets. Full bath just outside the bedroom. Kitchen has plenty of cabinets, ceramic tile floor & backsplash. Huge master suite ready to be updated to your style. 2 other good size bedrooms on the 2nd floor. Finished basement with large family room and plenty of storage. 2 car detached garage was built in 2000 so in great shape and really fits 2 cars with storage space. Deck in back with a large deep back yard. New furnace, windows & a/c 10 years new.
Property Specifics
| Single Family | |
| — | |
| — | |
| 1934 | |
| Full | |
| — | |
| No | |
| 0.21 |
| Du Page | |
| — | |
| 0 / Not Applicable | |
| None | |
| Lake Michigan | |
| Public Sewer | |
| 10102256 | |
| 0818331019 |
Nearby Schools
| NAME: | DISTRICT: | DISTANCE: | |
|---|---|---|---|
|
Grade School
Highlands Elementary School |
203 | — | |
|
Middle School
Kennedy Junior High School |
203 | Not in DB | |
|
High School
Naperville Central High School |
203 | Not in DB | |
Property History
| DATE: | EVENT: | PRICE: | SOURCE: |
|---|---|---|---|
| 29 Nov, 2018 | Sold | $400,000 | MRED MLS |
| 28 Oct, 2018 | Under contract | $450,000 | MRED MLS |
| 18 Oct, 2018 | Listed for sale | $450,000 | MRED MLS |
| 13 Nov, 2018 | Under contract | $0 | MRED MLS |
| 9 Nov, 2018 | Listed for sale | $0 | MRED MLS |
Room Specifics
Total Bedrooms: 4
Bedrooms Above Ground: 4
Bedrooms Below Ground: 0
Dimensions: —
Floor Type: Carpet
Dimensions: —
Floor Type: Carpet
Dimensions: —
Floor Type: Hardwood
Full Bathrooms: 2
Bathroom Amenities: Whirlpool,Separate Shower,Double Sink
Bathroom in Basement: 0
Rooms: Recreation Room,Workshop
Basement Description: Finished
Other Specifics
| 2 | |
| — | |
| Asphalt | |
| Deck, Porch | |
| — | |
| 55X162 | |
| — | |
| — | |
| Vaulted/Cathedral Ceilings, Skylight(s), Hardwood Floors, First Floor Bedroom, In-Law Arrangement, First Floor Full Bath | |
| Range, Microwave, Dishwasher, Refrigerator, Washer, Dryer | |
| Not in DB | |
| Sidewalks, Street Lights, Street Paved | |
| — | |
| — | |
| Wood Burning |
Tax History
| Year | Property Taxes |
|---|---|
| 2018 | $9,067 |
Contact Agent
Nearby Similar Homes
Nearby Sold Comparables
Contact Agent
Listing Provided By
Baird & Warner











