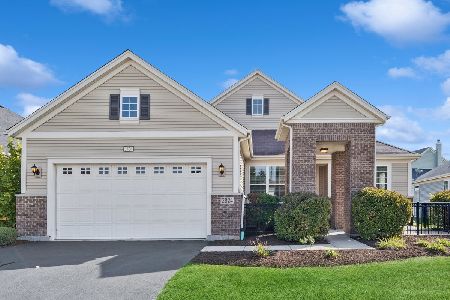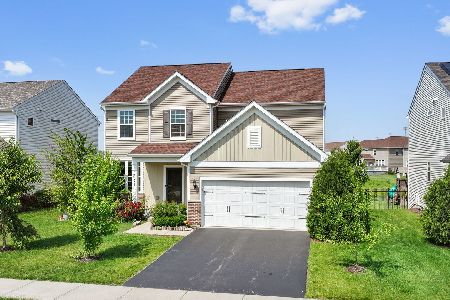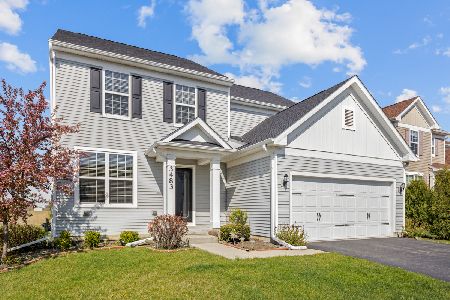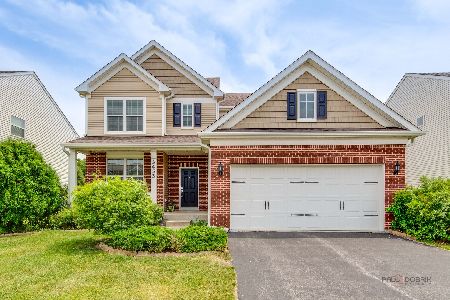3472 Birch Lane, Naperville, Illinois 60564
$445,000
|
Sold
|
|
| Status: | Closed |
| Sqft: | 3,000 |
| Cost/Sqft: | $152 |
| Beds: | 4 |
| Baths: | 3 |
| Year Built: | 2016 |
| Property Taxes: | $10,571 |
| Days On Market: | 2563 |
| Lot Size: | 0,16 |
Description
BETTER THAN NEW CONSTRUCTION & NO WAIT! DESIRABLE ASHWOOD POINTE, 2016 BUILT, WEST FACING, 3000 SQ FT & FULL BASEMENT! Newberry Model featuring OPEN FLOOR PLAN with FLEX SPACES for today's Buyer. Welcome to a covered Porch & step inside to 2-Story Foyer, 9' ceilings, white trim package, wainscoting & beautiful hardwood floors! Front FLEX RM for DR/Office/Kids' Playroom & INVITING OPEN LIVING CONCEPT encompassing Kitchen, Sunroom & Family Room! UPGRADED KITCHEN w/SS appliances, 42' cherry cabinets, granite, counter seating, table space. Private back Office w/adjacent Bath (room to convert to full bath), main floor Laundry. Upstairs delight w/HUGE LOFT, spacious Master Bedroom Suite, spa Bath, W/I closet & 3 add'l Bedrooms (2 have W/I closets) & easy to share full Bath. HUMONGOUS FULL BASEMENT! Paver Brick Patio, Sitting Wall, Firepit! AWARD WINNING NAPERVILLE SCHOOL DIST 204 & CLOSE TO PARKS, RESTAURANTS, THEATRE, EXPRESSWAY & NEARBY PARK-N-RIDE WHICH TAKES YOU TO METRA TRAIN STATION!
Property Specifics
| Single Family | |
| — | |
| Contemporary | |
| 2016 | |
| Full | |
| NEWBERRY | |
| No | |
| 0.16 |
| Will | |
| Ashwood Pointe | |
| 511 / Annual | |
| Insurance | |
| Lake Michigan | |
| Public Sewer | |
| 10269126 | |
| 0701082030190000 |
Nearby Schools
| NAME: | DISTRICT: | DISTANCE: | |
|---|---|---|---|
|
Grade School
Peterson Elementary School |
204 | — | |
|
Middle School
Scullen Middle School |
204 | Not in DB | |
|
High School
Waubonsie Valley High School |
204 | Not in DB | |
Property History
| DATE: | EVENT: | PRICE: | SOURCE: |
|---|---|---|---|
| 30 Apr, 2019 | Sold | $445,000 | MRED MLS |
| 8 Mar, 2019 | Under contract | $455,000 | MRED MLS |
| 21 Feb, 2019 | Listed for sale | $455,000 | MRED MLS |
Room Specifics
Total Bedrooms: 4
Bedrooms Above Ground: 4
Bedrooms Below Ground: 0
Dimensions: —
Floor Type: Carpet
Dimensions: —
Floor Type: Carpet
Dimensions: —
Floor Type: Carpet
Full Bathrooms: 3
Bathroom Amenities: Separate Shower,Double Sink,No Tub
Bathroom in Basement: 0
Rooms: Bonus Room,Loft,Office,Heated Sun Room,Walk In Closet
Basement Description: Unfinished
Other Specifics
| 2.5 | |
| — | |
| Asphalt | |
| Brick Paver Patio, Fire Pit | |
| Landscaped | |
| 57X122 | |
| — | |
| Full | |
| Vaulted/Cathedral Ceilings, Hardwood Floors, First Floor Laundry, Walk-In Closet(s) | |
| Range, Microwave, Dishwasher, Refrigerator, Disposal, Stainless Steel Appliance(s) | |
| Not in DB | |
| Sidewalks, Street Lights, Street Paved | |
| — | |
| — | |
| — |
Tax History
| Year | Property Taxes |
|---|---|
| 2019 | $10,571 |
Contact Agent
Nearby Similar Homes
Nearby Sold Comparables
Contact Agent
Listing Provided By
Baird & Warner













