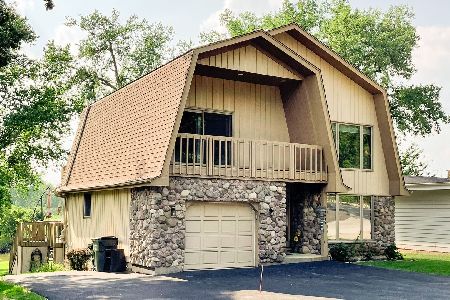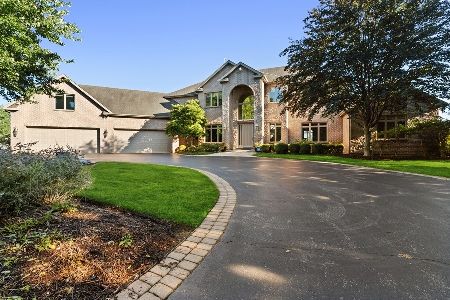34721 Iroquois Trail, Mchenry, Illinois 60051
$281,000
|
Sold
|
|
| Status: | Closed |
| Sqft: | 1,600 |
| Cost/Sqft: | $172 |
| Beds: | 3 |
| Baths: | 2 |
| Year Built: | 1961 |
| Property Taxes: | $2,098 |
| Days On Market: | 266 |
| Lot Size: | 0,23 |
Description
MULTIPLE OFFERS RECEIVED. HIGHEST AND BEST DUE BY 7PM ON FRIDAY, JUNE 6TH. Welcome to 34721 N Iroquois Trail - A darling ranch home that's move-in ready and perfectly situated for summer fun! This warm and inviting 3 bedroom, 1.5 bath home features a cozy living room with a wood-burning fireplace, a spacious eat-in kitchen, and a fantastic laundry/mudroom conveniently located off the attached 2-car garage. Unwind in the expansive back family room with built-in shelving and additional storage, ideal for relaxing or entertaining. The primary bedroom includes a private half-bath ensuite, and a full hall bathroom offers a tub for soaking after a long day on the lake. Step outside to your beautifully maintained yard complete with a patio and handy storage shed. But the true highlight? You're just one street away from a private neighborhood beach, boat launch, and park are perfect for enjoying the Chain O' Lakes all summer long! Don't miss this wonderful opportunity to own a slice of lake life in a great location!
Property Specifics
| Single Family | |
| — | |
| — | |
| 1961 | |
| — | |
| RANCH | |
| No | |
| 0.23 |
| Lake | |
| Worthmoor Estates | |
| 250 / Annual | |
| — | |
| — | |
| — | |
| 12349001 | |
| 05211140070000 |
Nearby Schools
| NAME: | DISTRICT: | DISTANCE: | |
|---|---|---|---|
|
Grade School
Big Hollow Elementary School |
38 | — | |
|
Middle School
Big Hollow Middle School |
38 | Not in DB | |
|
High School
Grant Community High School |
124 | Not in DB | |
Property History
| DATE: | EVENT: | PRICE: | SOURCE: |
|---|---|---|---|
| 3 Jul, 2025 | Sold | $281,000 | MRED MLS |
| 7 Jun, 2025 | Under contract | $275,000 | MRED MLS |
| 3 May, 2025 | Listed for sale | $275,000 | MRED MLS |
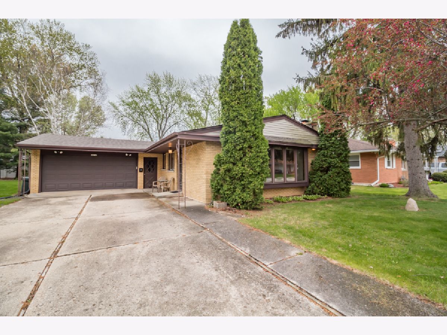
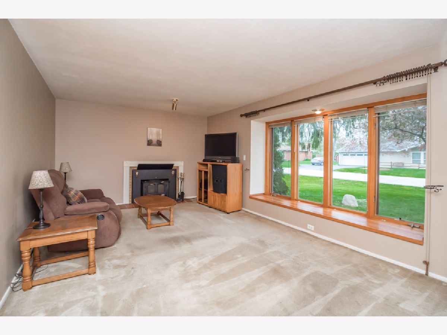
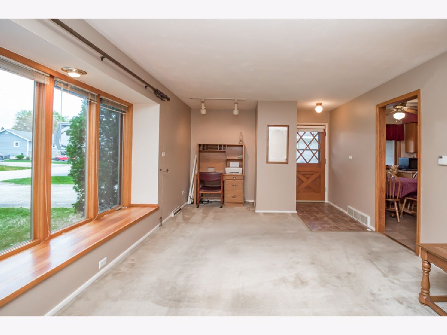
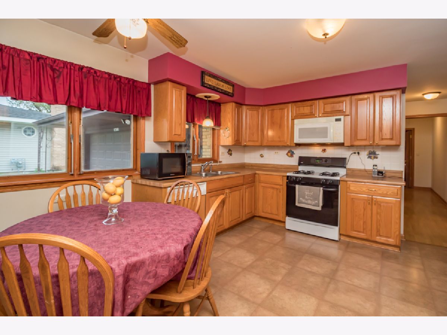
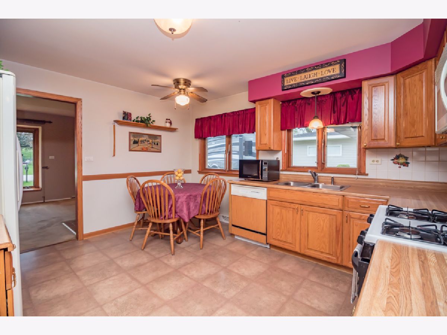
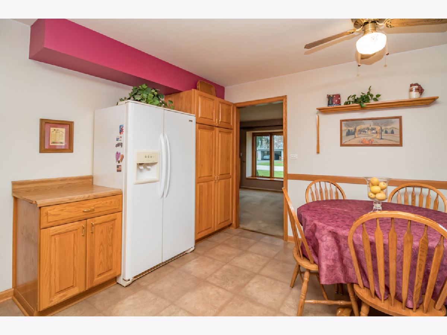
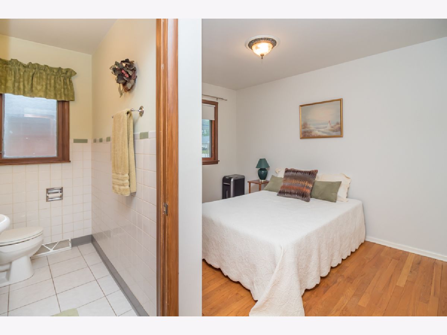
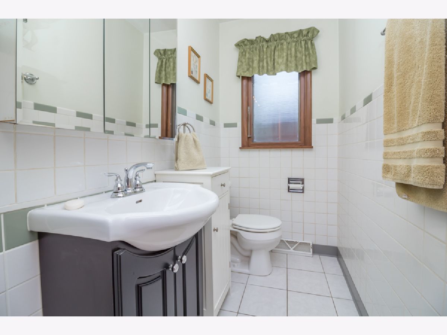
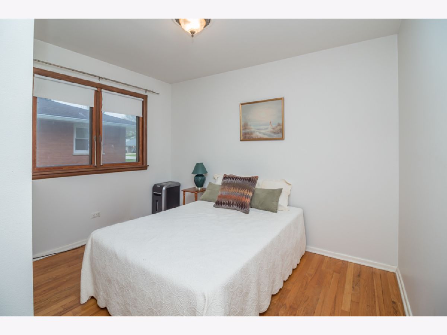
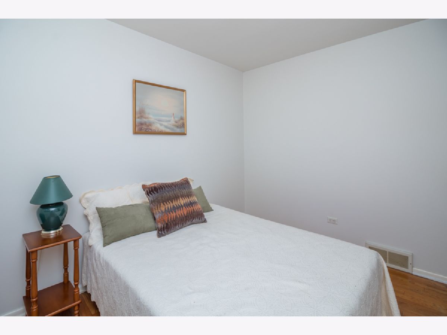
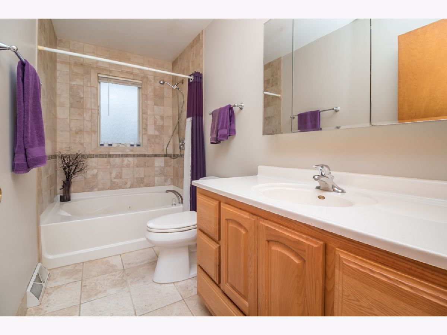
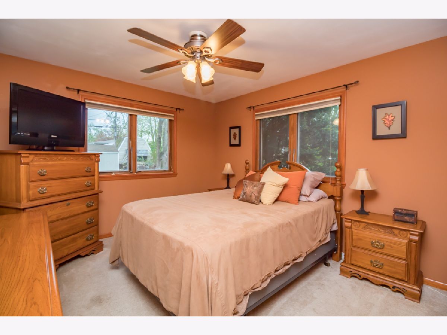
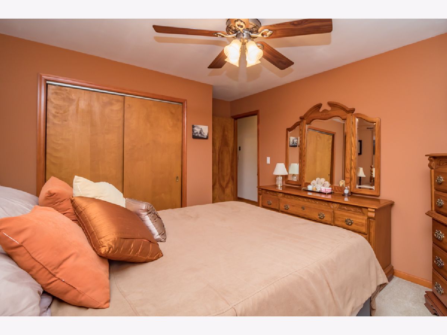
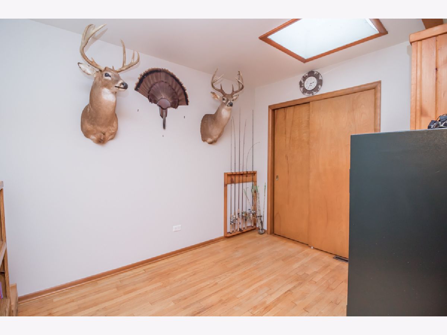
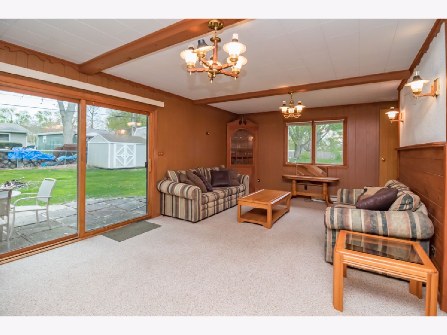
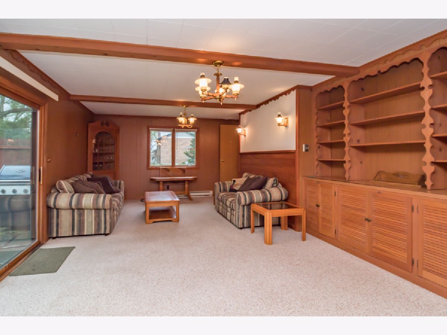
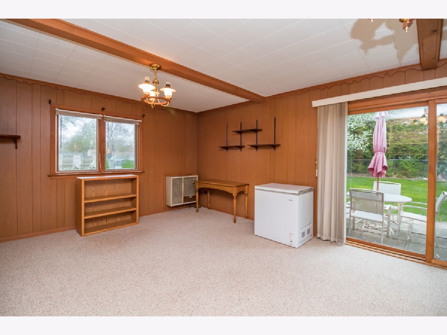
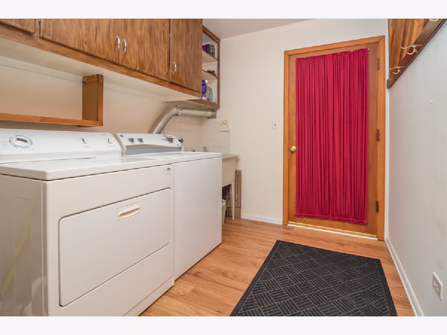
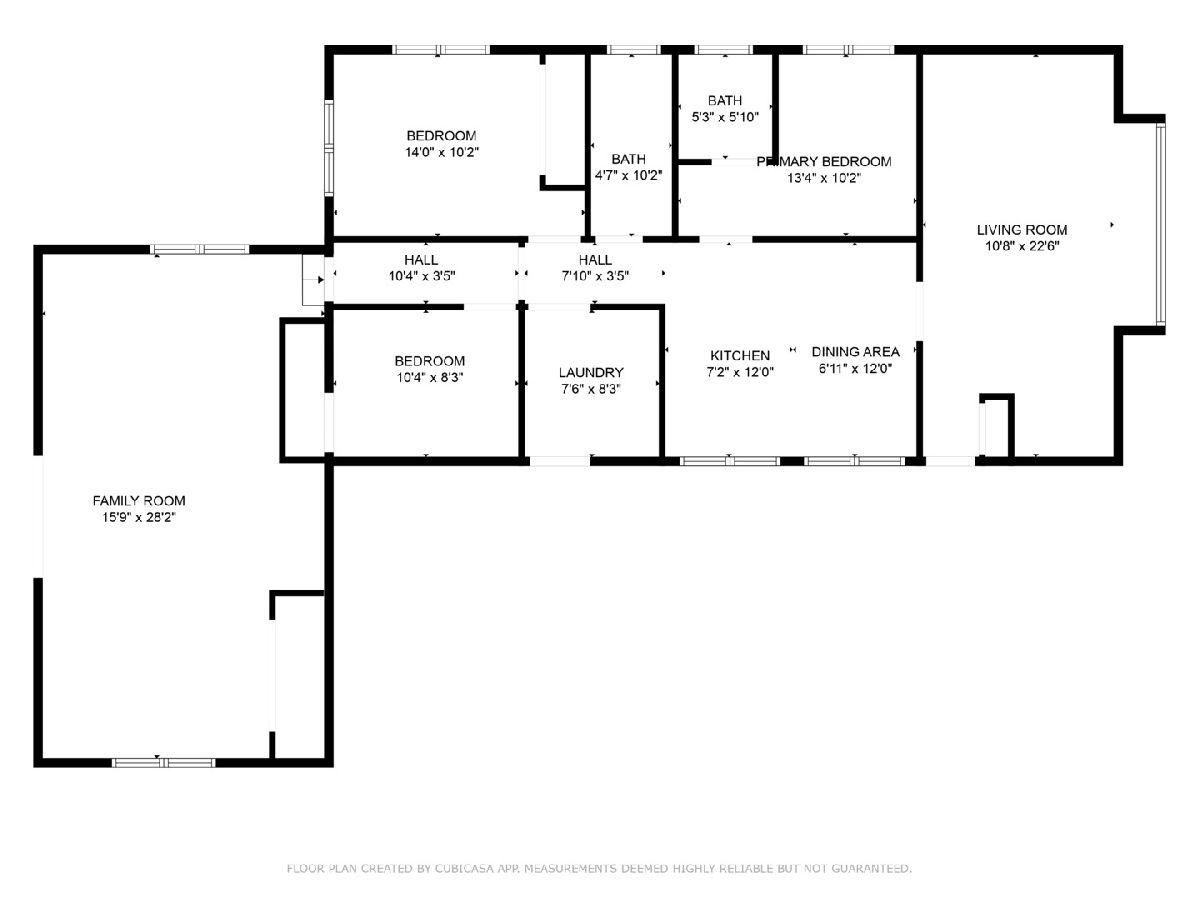
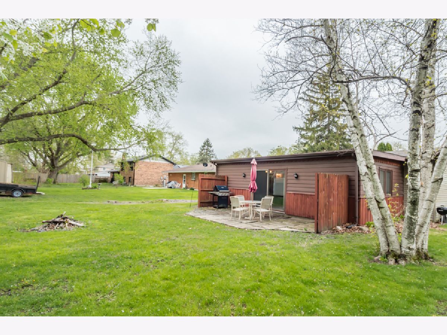
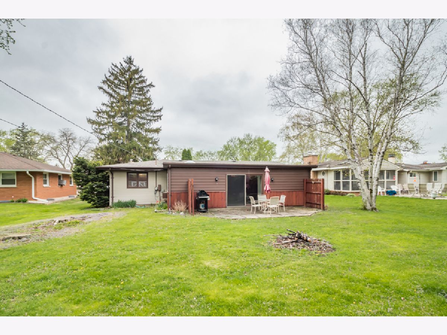
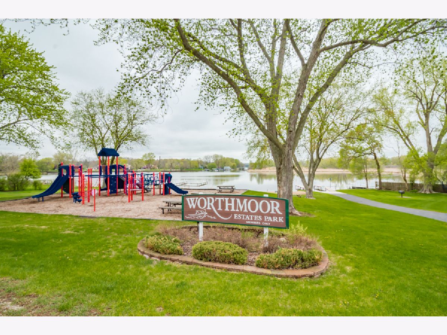
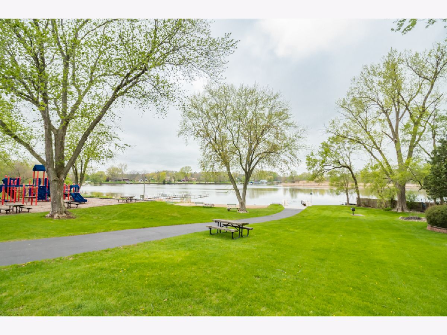
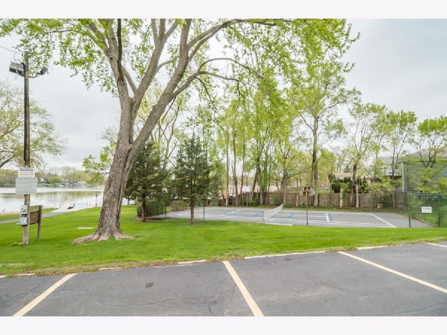
Room Specifics
Total Bedrooms: 3
Bedrooms Above Ground: 3
Bedrooms Below Ground: 0
Dimensions: —
Floor Type: —
Dimensions: —
Floor Type: —
Full Bathrooms: 2
Bathroom Amenities: —
Bathroom in Basement: 0
Rooms: —
Basement Description: —
Other Specifics
| 2 | |
| — | |
| — | |
| — | |
| — | |
| 70X140 | |
| — | |
| — | |
| — | |
| — | |
| Not in DB | |
| — | |
| — | |
| — | |
| — |
Tax History
| Year | Property Taxes |
|---|---|
| 2025 | $2,098 |
Contact Agent
Nearby Similar Homes
Nearby Sold Comparables
Contact Agent
Listing Provided By
Berkshire Hathaway HomeServices Starck Real Estate

