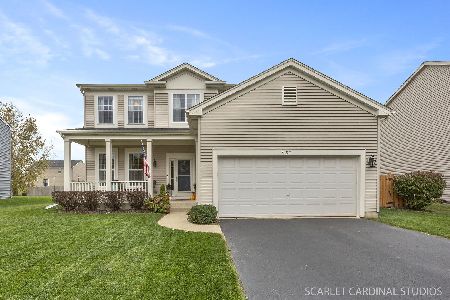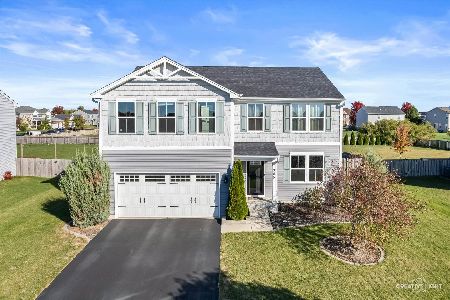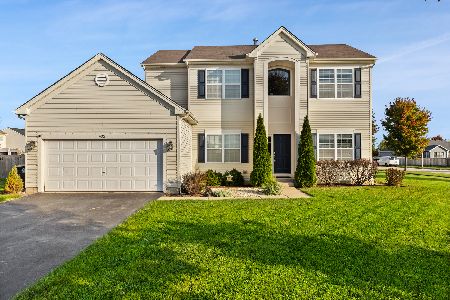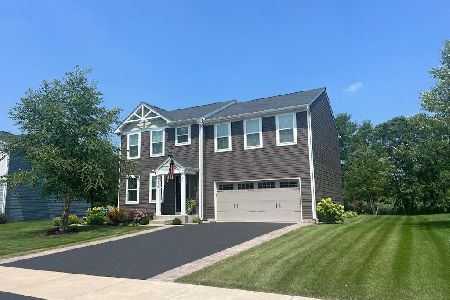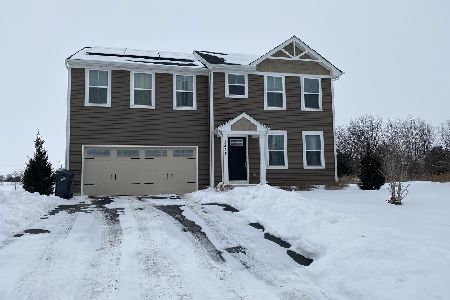3475 Ryan Drive, Yorkville, Illinois 60560
$223,375
|
Sold
|
|
| Status: | Closed |
| Sqft: | 1,950 |
| Cost/Sqft: | $115 |
| Beds: | 4 |
| Baths: | 3 |
| Year Built: | 2017 |
| Property Taxes: | $0 |
| Days On Market: | 3102 |
| Lot Size: | 0,26 |
Description
Sold! Best New Home Value in Yorkville! No SSA! Minutes to I-88! District 115 Schools! 2 Story Homes in excellent location off Route 47. This beautiful 2-story model 1918 features an impressive great room opening to kitchen, ideal for entertaining! Flex room! 2nd floor offers 4 spacious bedrooms with walk in closets, and 2nd floor laundry, too! Master suite with large walk in closet and double bowl vanity! Partial basements included! Don't miss out on this great opportunity!
Property Specifics
| Single Family | |
| — | |
| Traditional | |
| 2017 | |
| Partial | |
| MODEL 1918 | |
| No | |
| 0.26 |
| Kendall | |
| Caledonia | |
| 125 / Annual | |
| Other | |
| Public | |
| Public Sewer | |
| 09817617 | |
| 0000000000 |
Nearby Schools
| NAME: | DISTRICT: | DISTANCE: | |
|---|---|---|---|
|
Grade School
Bristol Bay Elementary School |
115 | — | |
|
Middle School
Yorkville Middle School |
115 | Not in DB | |
|
High School
Yorkville High School |
115 | Not in DB | |
Property History
| DATE: | EVENT: | PRICE: | SOURCE: |
|---|---|---|---|
| 2 May, 2018 | Sold | $223,375 | MRED MLS |
| 28 Nov, 2017 | Under contract | $223,375 | MRED MLS |
| 26 May, 2017 | Listed for sale | $223,375 | MRED MLS |
| 14 Nov, 2025 | Sold | $419,500 | MRED MLS |
| 30 Sep, 2025 | Under contract | $419,900 | MRED MLS |
| — | Last price change | $430,000 | MRED MLS |
| 16 Sep, 2025 | Listed for sale | $430,000 | MRED MLS |
Room Specifics
Total Bedrooms: 4
Bedrooms Above Ground: 4
Bedrooms Below Ground: 0
Dimensions: —
Floor Type: Carpet
Dimensions: —
Floor Type: Carpet
Dimensions: —
Floor Type: Carpet
Full Bathrooms: 3
Bathroom Amenities: Double Sink
Bathroom in Basement: 0
Rooms: Eating Area
Basement Description: Unfinished
Other Specifics
| 2 | |
| Concrete Perimeter | |
| Asphalt | |
| — | |
| Landscaped | |
| 70 X 147 | |
| — | |
| Full | |
| Second Floor Laundry | |
| Range, Dishwasher, Refrigerator, Washer, Dryer, Disposal | |
| Not in DB | |
| Sidewalks, Street Lights, Street Paved | |
| — | |
| — | |
| — |
Tax History
| Year | Property Taxes |
|---|---|
| 2025 | $8,778 |
Contact Agent
Nearby Similar Homes
Nearby Sold Comparables
Contact Agent
Listing Provided By
RE/MAX Suburban

