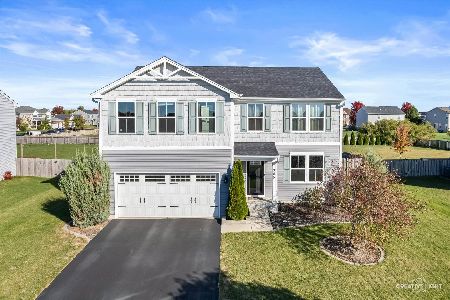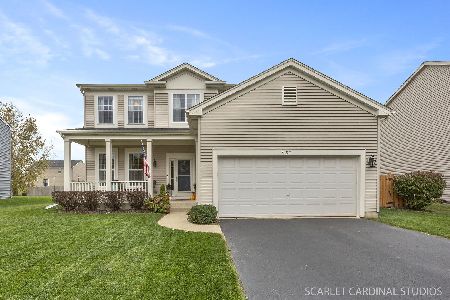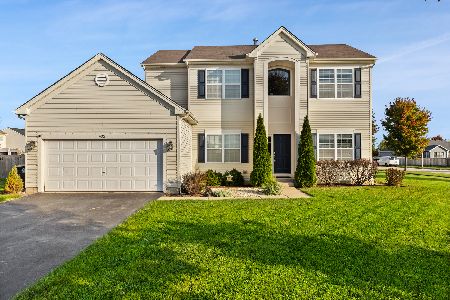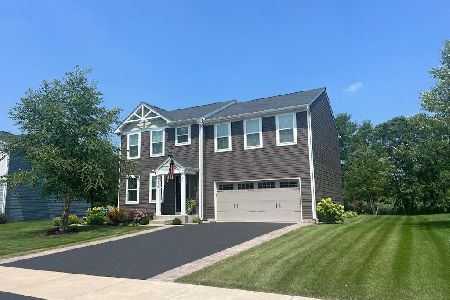3485 Ryan Drive, Yorkville, Illinois 60560
$267,500
|
Sold
|
|
| Status: | Closed |
| Sqft: | 2,203 |
| Cost/Sqft: | $123 |
| Beds: | 5 |
| Baths: | 3 |
| Year Built: | 2017 |
| Property Taxes: | $1,047 |
| Days On Market: | 1973 |
| Lot Size: | 0,22 |
Description
~MODEL HOME FOR SALE IN CALEDONIA ~ TURN-KEY OPPORTUNITY ~ NO WAIT TIME FOR THIS ONE TO BE BUILT ~ THIS MODEL HOME IS SITUATED ON A BEAUTIFUL LOT BACKING TO TREES & NATURE ~ STYLISH INTERIOR ~ ALL MODEL FURNITURE & FURNISHINGS AVAILABLE FOR SALE ~ Step Inside & Fall in Love with an Open Floor Plan ~ Ideal for Entertaining ~ Spacious Great Room with Space for Dining Room or Study ~ Opens to a Large and Well-Appointed Kitchen featuring a Breakfast Island & Includes All Appliances too ~ Upstairs a Separate Laundry Room includes Washer & Dryer ~ Five Bedrooms provide Versatile Flex Space for Separate Home Offices Space Too ~ Yorkville is a Friendly Place to Live & offers a very Cool Vibe & is Home to Outstanding Dining, Pubs, Music Venues, & More ~ 31 Parks including 19 Themed Parks, County & State Forest Preserves ~ River Front Festivals, Marge Cline White Water Rapids, Raging Waves Water Park.... & the List Goes ON.....Ideal Location, North Yorkville with EZ Commute time to I-88 ~ Make Your Next Move to 3485 Ryan Drive in Yorkville!
Property Specifics
| Single Family | |
| — | |
| Traditional | |
| 2017 | |
| Partial | |
| — | |
| No | |
| 0.22 |
| Kendall | |
| Caledonia | |
| 250 / Annual | |
| None | |
| Public | |
| Public Sewer | |
| 10764789 | |
| 0217202003 |
Nearby Schools
| NAME: | DISTRICT: | DISTANCE: | |
|---|---|---|---|
|
Grade School
Bristol Bay Elementary School |
115 | — | |
|
Middle School
Yorkville Middle School |
115 | Not in DB | |
|
High School
Yorkville High School |
115 | Not in DB | |
Property History
| DATE: | EVENT: | PRICE: | SOURCE: |
|---|---|---|---|
| 27 Aug, 2020 | Sold | $267,500 | MRED MLS |
| 2 Jul, 2020 | Under contract | $269,900 | MRED MLS |
| 30 Jun, 2020 | Listed for sale | $269,900 | MRED MLS |
























Room Specifics
Total Bedrooms: 5
Bedrooms Above Ground: 5
Bedrooms Below Ground: 0
Dimensions: —
Floor Type: Carpet
Dimensions: —
Floor Type: Carpet
Dimensions: —
Floor Type: Carpet
Dimensions: —
Floor Type: —
Full Bathrooms: 3
Bathroom Amenities: Double Sink
Bathroom in Basement: 0
Rooms: Great Room,Bedroom 5,Breakfast Room
Basement Description: Unfinished
Other Specifics
| 2 | |
| Concrete Perimeter | |
| Asphalt | |
| Porch | |
| Landscaped | |
| 70X140 | |
| — | |
| Full | |
| Second Floor Laundry, Walk-In Closet(s) | |
| Range, Microwave, Dishwasher, Refrigerator, Washer, Dryer | |
| Not in DB | |
| — | |
| — | |
| — | |
| — |
Tax History
| Year | Property Taxes |
|---|---|
| 2020 | $1,047 |
Contact Agent
Nearby Similar Homes
Nearby Sold Comparables
Contact Agent
Listing Provided By
Baird & Warner











