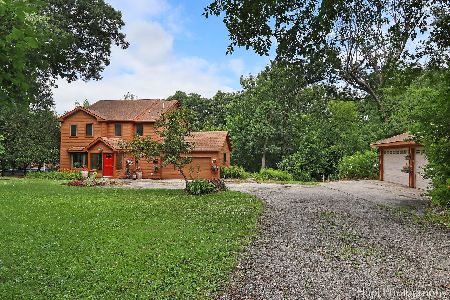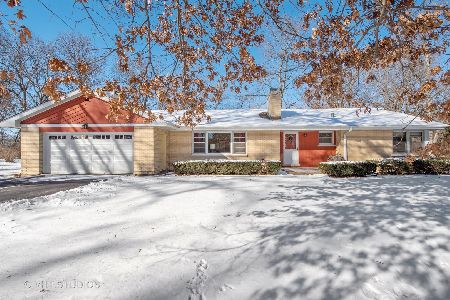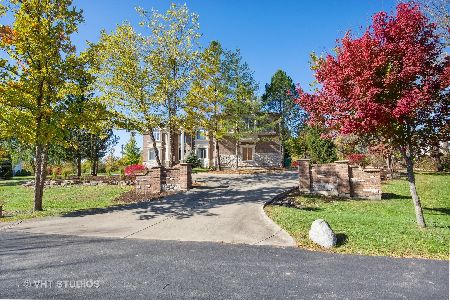3476 Il Route 53, Long Grove, Illinois 60047
$625,500
|
Sold
|
|
| Status: | Closed |
| Sqft: | 2,750 |
| Cost/Sqft: | $209 |
| Beds: | 3 |
| Baths: | 2 |
| Year Built: | 1834 |
| Property Taxes: | $12,426 |
| Days On Market: | 1928 |
| Lot Size: | 2,00 |
Description
Own a piece of history! Built in 1834, this country home is the oldest structure in Lake County. Beautifully restored this 3 bed/2 bath farmhouse sits on 2 acres of horse property. Old meets new when you step into the updated gourmet kitchen which boasts custom cabinetry with leather handles, Wolf 6 burner stovew/ double oven and grill with flat griddle, prep sink, Kitchen Aid dishwasher, Libheer refrigerator, granite countertops/backsplash and custom designed wood farmhouse table with granite top. The authentic charm is not lost with the original exposed beams and planking. Living Room/Sitting Room has original, refinished wood pegged flooring, built in cabinetry, huge windows and beautiful glass doors leading to Family Room. Family Room features large windows overlooking deck/yard, wood burning fireplace, hardwood flooring and built ins. Bedroom and updated full bath round out the main level. Second level boasts Main Bedroom with stone radiant heat flooring, vaulted ceiling, laundry room and private balcony. Second upstairs bedroom with original built in cabinets, raised ceiling and refinished custom stained floors. Upstairs bathroom is stunning with French limestone and granite radiant heat flooring, steam shower with custom glass enclosure, extra deep cast soaking tub and Restoration hardware vanity! The original 2500 sq ft carriage barn is perfect for car enthusiasts, art studio or workshop. The back half of the barn is a 5 stall stable equipt with tack room. This home offers so much more including 5 pastures, stone walk ways, privacy/security gate, basement/cellar, generator and attic w/pull down stairs! Such a rare find in Long Grove!!! Close to Long Grove's historic district with great restaurants, shopping and more! District 96 and Stevenson High School!
Property Specifics
| Single Family | |
| — | |
| Farmhouse | |
| 1834 | |
| Partial | |
| FARMHOUSE | |
| No | |
| 2 |
| Lake | |
| — | |
| — / Not Applicable | |
| None | |
| Private Well | |
| Septic-Private | |
| 10893745 | |
| 14253000130000 |
Nearby Schools
| NAME: | DISTRICT: | DISTANCE: | |
|---|---|---|---|
|
Grade School
Kildeer Countryside Elementary S |
96 | — | |
|
Middle School
Woodlawn Middle School |
96 | Not in DB | |
|
High School
Adlai E Stevenson High School |
125 | Not in DB | |
Property History
| DATE: | EVENT: | PRICE: | SOURCE: |
|---|---|---|---|
| 18 Dec, 2020 | Sold | $625,500 | MRED MLS |
| 19 Oct, 2020 | Under contract | $575,000 | MRED MLS |
| 13 Oct, 2020 | Listed for sale | $575,000 | MRED MLS |
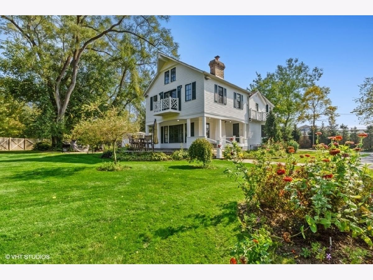
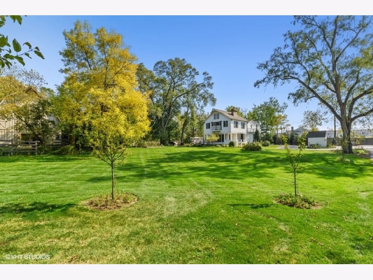
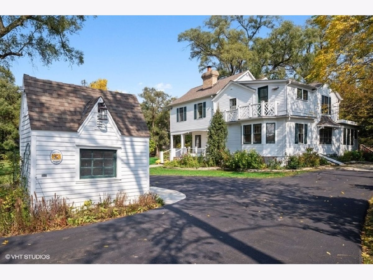
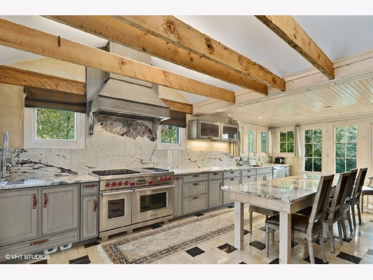
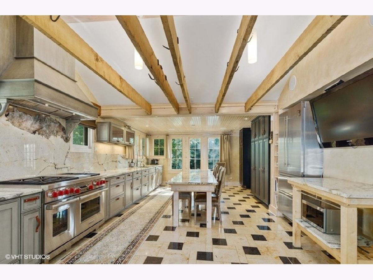
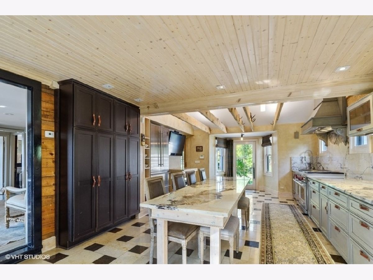
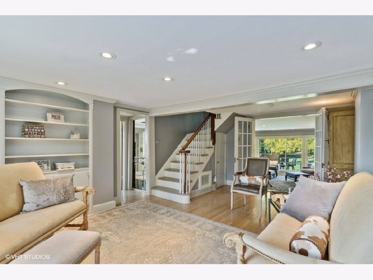
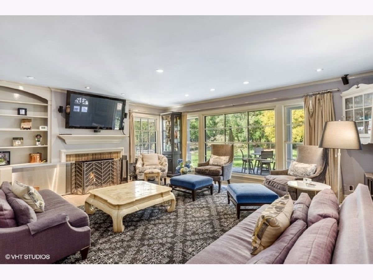
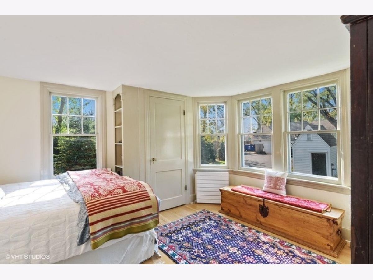
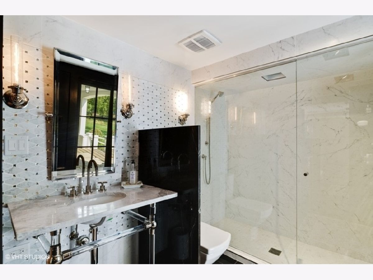
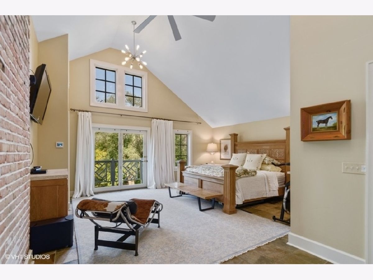
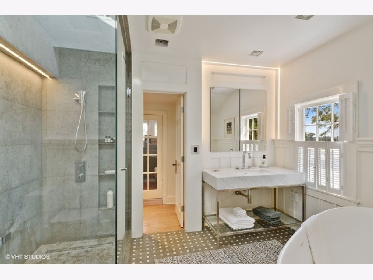
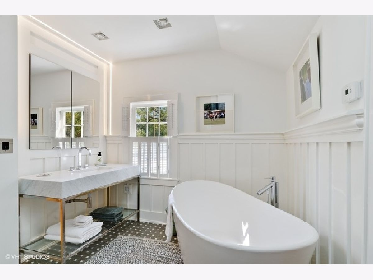
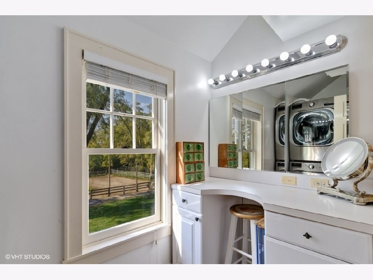
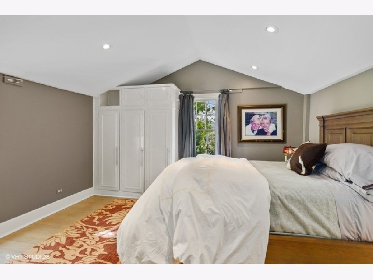
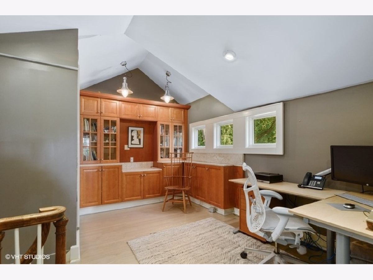
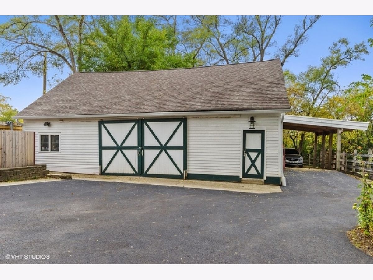
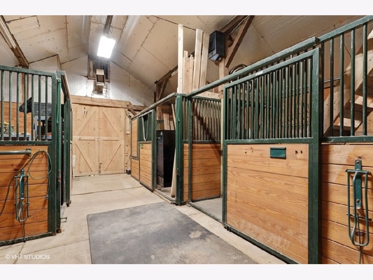
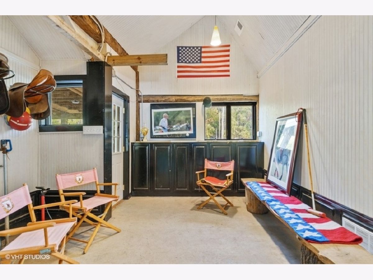
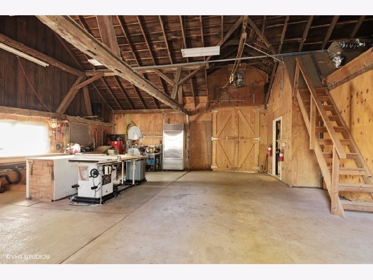
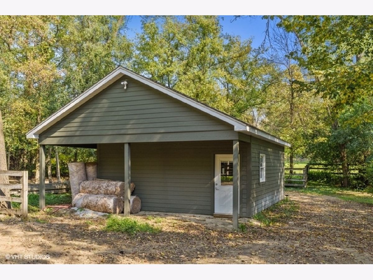
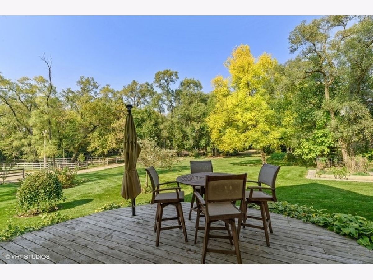
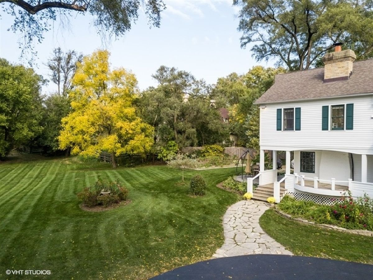
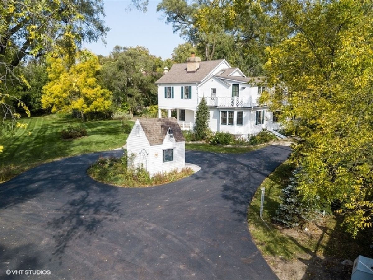
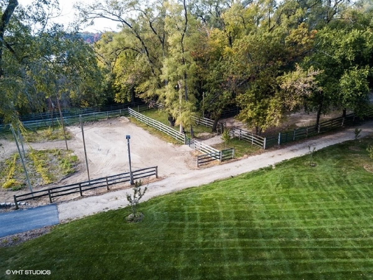
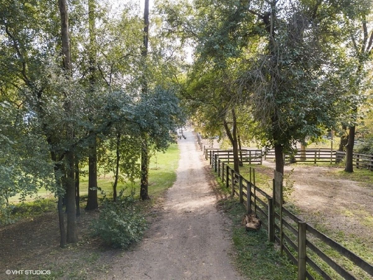
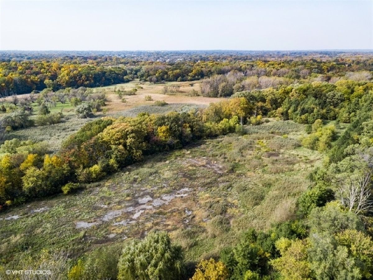
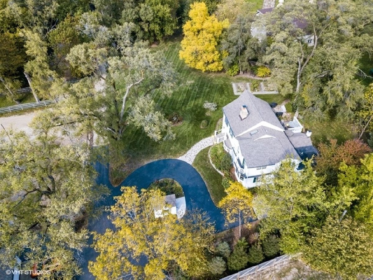
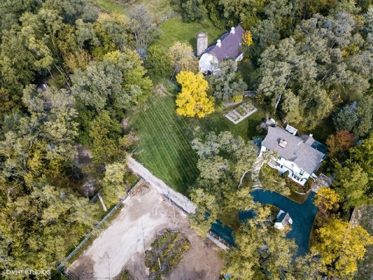
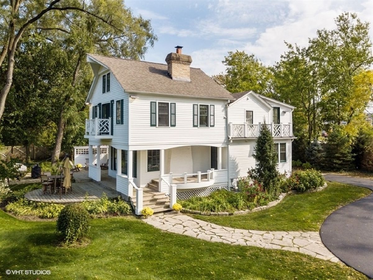
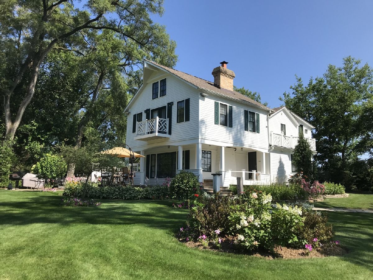
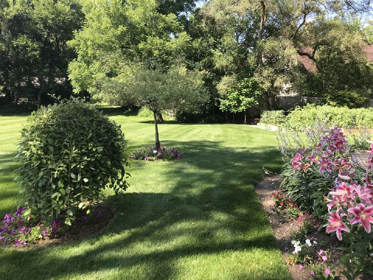
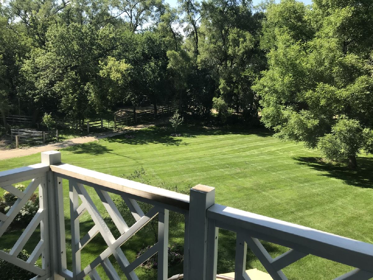
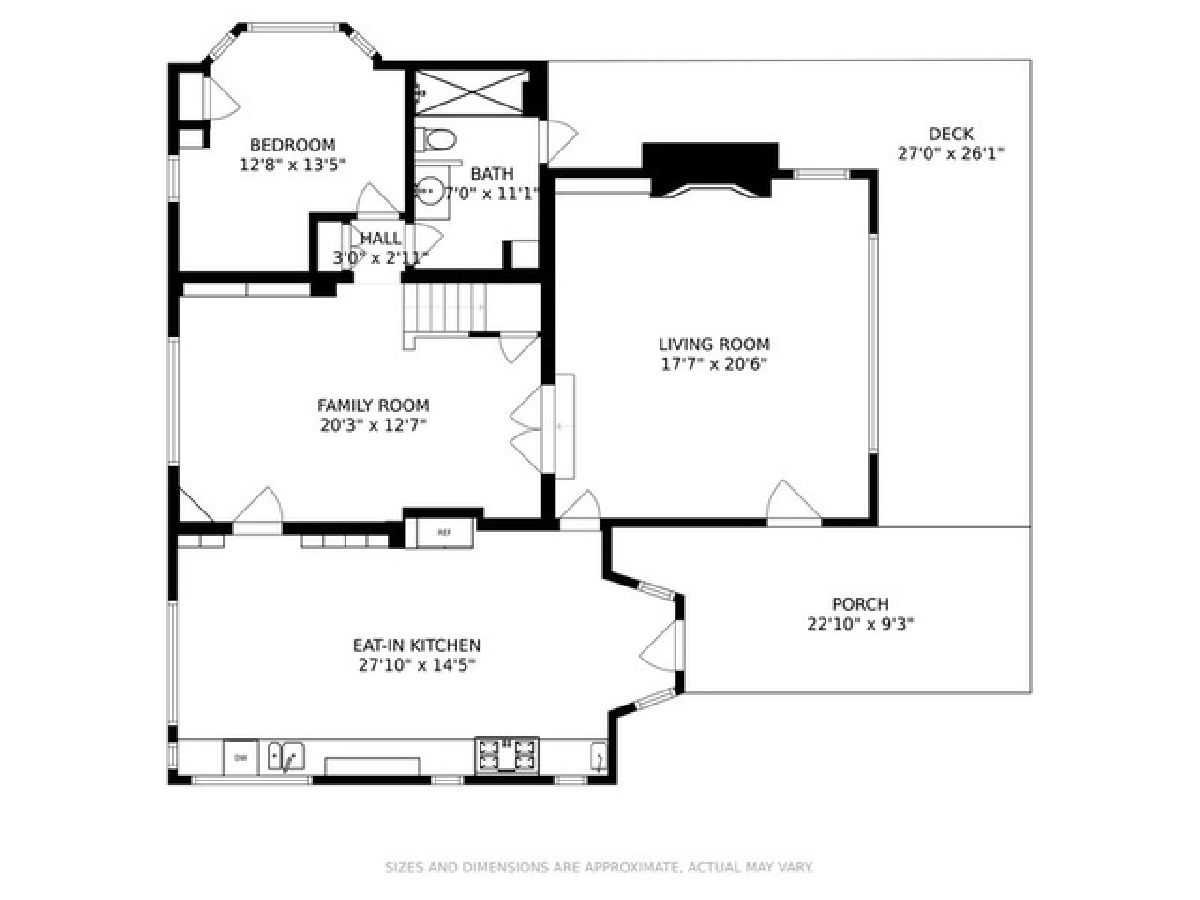
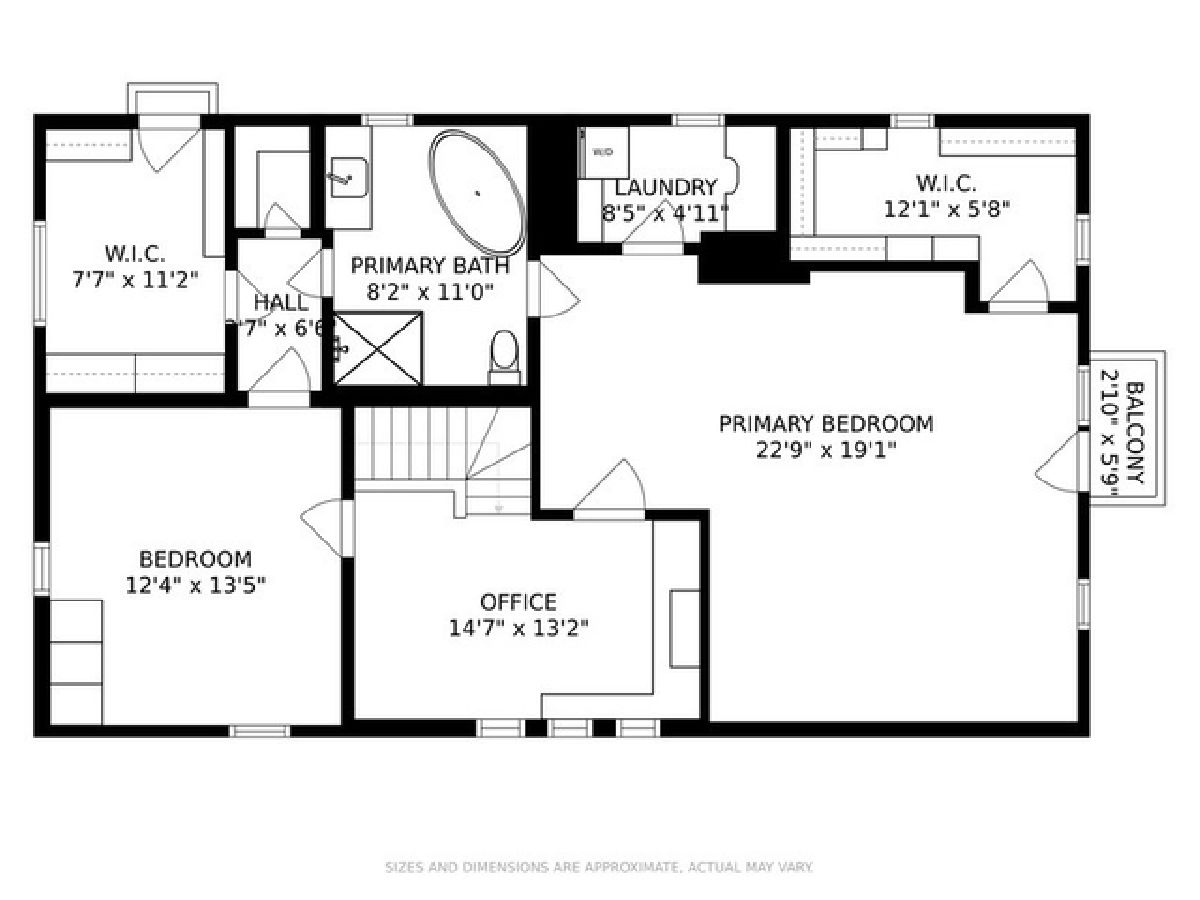
Room Specifics
Total Bedrooms: 3
Bedrooms Above Ground: 3
Bedrooms Below Ground: 0
Dimensions: —
Floor Type: Hardwood
Dimensions: —
Floor Type: Hardwood
Full Bathrooms: 2
Bathroom Amenities: Separate Shower,Steam Shower,Bidet
Bathroom in Basement: 0
Rooms: Office
Basement Description: Unfinished,Cellar,Exterior Access
Other Specifics
| 4 | |
| — | |
| Asphalt,Circular | |
| Balcony, Deck, Box Stalls, Workshop | |
| Horses Allowed,Landscaped,Mature Trees,Pasture,Wood Fence | |
| 87120 | |
| Pull Down Stair | |
| — | |
| Vaulted/Cathedral Ceilings, Hardwood Floors, Heated Floors, First Floor Bedroom, Second Floor Laundry, First Floor Full Bath, Built-in Features, Walk-In Closet(s), Beamed Ceilings, Granite Counters | |
| Double Oven, Dishwasher, High End Refrigerator, Washer, Dryer, Disposal, Stainless Steel Appliance(s), Range Hood, Water Purifier | |
| Not in DB | |
| Horse-Riding Area, Gated | |
| — | |
| — | |
| Wood Burning |
Tax History
| Year | Property Taxes |
|---|---|
| 2020 | $12,426 |
Contact Agent
Nearby Similar Homes
Nearby Sold Comparables
Contact Agent
Listing Provided By
@properties

