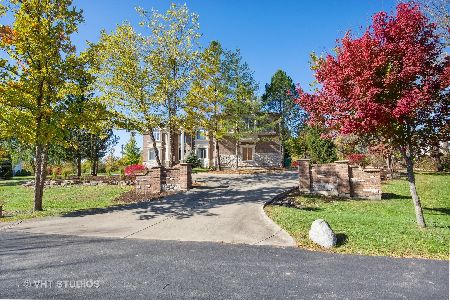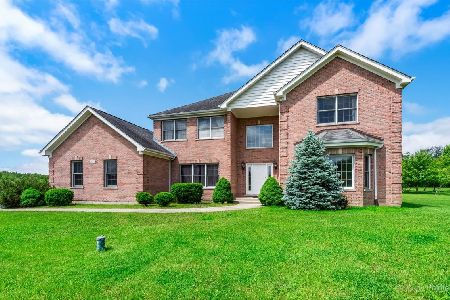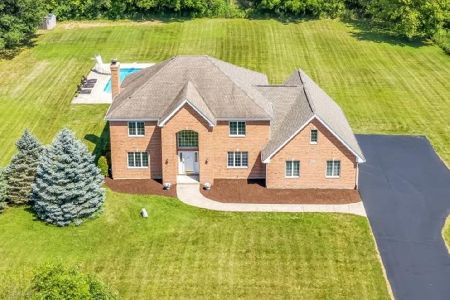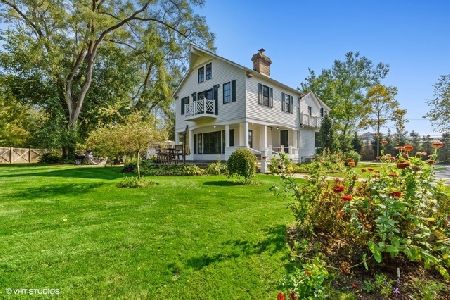2613 Wynncrest Drive, Long Grove, Illinois 60047
$1,150,000
|
Sold
|
|
| Status: | Closed |
| Sqft: | 7,500 |
| Cost/Sqft: | $173 |
| Beds: | 6 |
| Baths: | 5 |
| Year Built: | 2002 |
| Property Taxes: | $27,387 |
| Days On Market: | 6492 |
| Lot Size: | 2,00 |
Description
SHORT SALE/IN PRE-FORECLOSURE! INSTANT EQUITITY! HOME APPRAISED AT 1.9MIL! Premier living w/ 6 beds, 4.1 baths. DR & LR with hardwood floors, fireplace & crown molding. Chef's gourmet kitchen w/granite counters, SS appliances, island, built-in China cabs, Wolf range, SubZero & Marble flrs. Mstr suite w/ sitting area, romantic FP & bath w/ jacuzzi & steam shower! All beds w/ WIC! SHOW & SELL!
Property Specifics
| Single Family | |
| — | |
| French Provincial | |
| 2002 | |
| Partial,Walkout | |
| CUSTOM | |
| No | |
| 2 |
| Lake | |
| Wynncrest | |
| 0 / Not Applicable | |
| None | |
| Private Well | |
| Septic-Private | |
| 06863409 | |
| 14361070010000 |
Nearby Schools
| NAME: | DISTRICT: | DISTANCE: | |
|---|---|---|---|
|
Grade School
Kildeer Countryside Elementary S |
96 | — | |
|
Middle School
Twin Groves Middle School |
96 | Not in DB | |
|
High School
Adlai E Stevenson High School |
125 | Not in DB | |
Property History
| DATE: | EVENT: | PRICE: | SOURCE: |
|---|---|---|---|
| 25 Sep, 2008 | Sold | $1,150,000 | MRED MLS |
| 29 Aug, 2008 | Under contract | $1,295,000 | MRED MLS |
| — | Last price change | $1,345,000 | MRED MLS |
| 15 Apr, 2008 | Listed for sale | $1,695,000 | MRED MLS |
| 2 Dec, 2022 | Sold | $960,000 | MRED MLS |
| 21 Oct, 2022 | Under contract | $899,000 | MRED MLS |
| 19 Oct, 2022 | Listed for sale | $899,000 | MRED MLS |
Room Specifics
Total Bedrooms: 6
Bedrooms Above Ground: 6
Bedrooms Below Ground: 0
Dimensions: —
Floor Type: Carpet
Dimensions: —
Floor Type: Carpet
Dimensions: —
Floor Type: Carpet
Dimensions: —
Floor Type: —
Dimensions: —
Floor Type: —
Full Bathrooms: 5
Bathroom Amenities: Whirlpool,Separate Shower,Steam Shower,Double Sink
Bathroom in Basement: 1
Rooms: Bedroom 5,Bedroom 6,Eating Area,Gallery,Great Room,Library,Recreation Room
Basement Description: —
Other Specifics
| 4 | |
| — | |
| Brick,Concrete | |
| Balcony | |
| — | |
| 245X383X140X377 | |
| — | |
| Full | |
| Vaulted/Cathedral Ceilings | |
| Dishwasher, Refrigerator, Washer, Dryer, Disposal | |
| Not in DB | |
| Street Paved | |
| — | |
| — | |
| Attached Fireplace Doors/Screen, Gas Log |
Tax History
| Year | Property Taxes |
|---|---|
| 2008 | $27,387 |
| 2022 | $30,374 |
Contact Agent
Nearby Similar Homes
Nearby Sold Comparables
Contact Agent
Listing Provided By
Keller Williams Premier Realty







