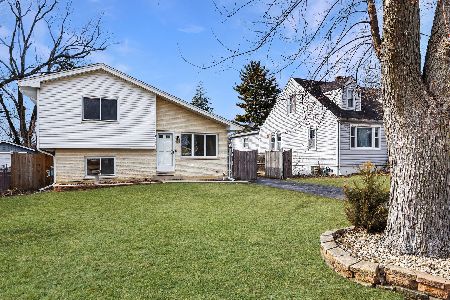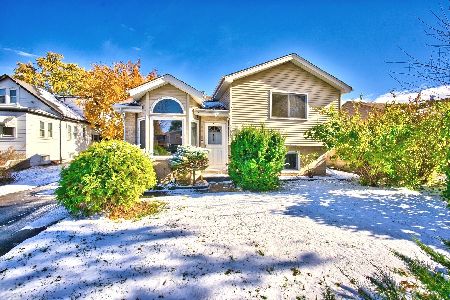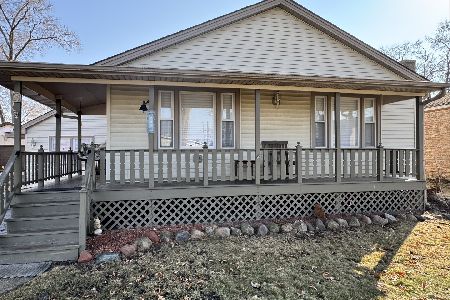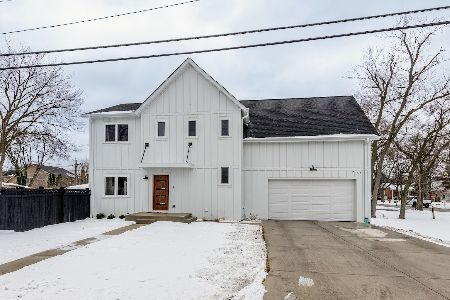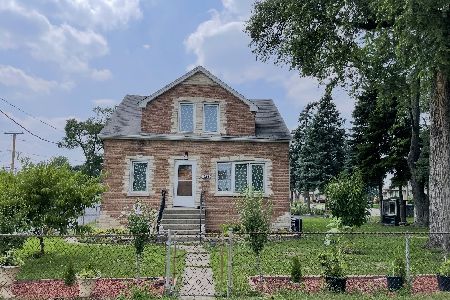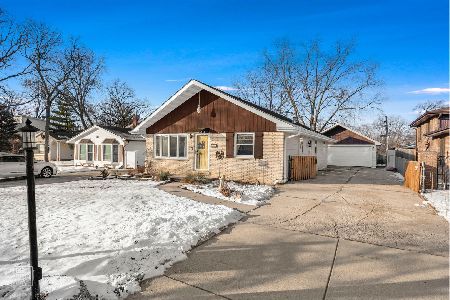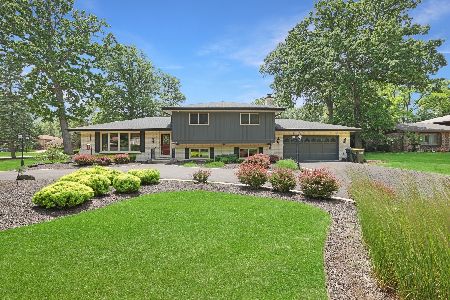348 Central Avenue, Wood Dale, Illinois 60191
$315,000
|
Sold
|
|
| Status: | Closed |
| Sqft: | 1,546 |
| Cost/Sqft: | $194 |
| Beds: | 3 |
| Baths: | 2 |
| Year Built: | 1938 |
| Property Taxes: | $4,692 |
| Days On Market: | 318 |
| Lot Size: | 0,00 |
Description
Welcome to this charming and spacious 3-bedroom, 1.5-bathroom home that offers a wonderful blend of comfort, functionality, and room to grow. Nestled on a generously sized lot, this property provides an exceptional opportunity for both everyday living and entertaining. As you step inside, you're immediately welcomed by an abundance of natural daylight that fills the home, creating a warm and inviting atmosphere throughout. The first floor offers a flexible and thoughtful layout, featuring both a cozy living room and a separate family room-ideal for relaxing, hosting guests, or creating a home office or play space. A convenient first-floor bedroom and full bathroom add to the home's practicality, making it perfect for multi-generational living or guests who prefer to avoid stairs. The heart of the home is the oversized kitchen, complete with ample counter space, cabinetry, and room for an eat-in dining area. Whether you prefer casual meals at the kitchen table or more formal gatherings in the separate dining space, you'll find this layout suits every occasion. Upstairs, you'll find two additional bedrooms, each offering comfort and privacy-perfect for family, guests, or a dedicated home office. A half bathroom on the upper level adds extra convenience. Step outside to discover a true outdoor retreat. The expansive backyard offers endless possibilities, from gardening to play, and includes a dedicated bonfire area that's perfect for entertaining on cool evenings under the stars. This home is a unique opportunity to enjoy space, versatility, and character, all in one property. Whether you're a first-time buyer, a growing family, or simply seeking a property with room to enjoy inside and out, this one checks all the boxes. Don't miss your chance to see this incredible home in person-schedule your private showing today!
Property Specifics
| Single Family | |
| — | |
| — | |
| 1938 | |
| — | |
| — | |
| No | |
| — |
| — | |
| — | |
| — / Not Applicable | |
| — | |
| — | |
| — | |
| 12340358 | |
| 0310320028 |
Nearby Schools
| NAME: | DISTRICT: | DISTANCE: | |
|---|---|---|---|
|
Grade School
Oakbrook Elementary School |
7 | — | |
|
Middle School
Wood Dale Junior High School |
7 | Not in DB | |
|
High School
Fenton High School |
100 | Not in DB | |
Property History
| DATE: | EVENT: | PRICE: | SOURCE: |
|---|---|---|---|
| 9 May, 2025 | Sold | $315,000 | MRED MLS |
| 20 Apr, 2025 | Under contract | $299,900 | MRED MLS |
| 17 Apr, 2025 | Listed for sale | $299,900 | MRED MLS |
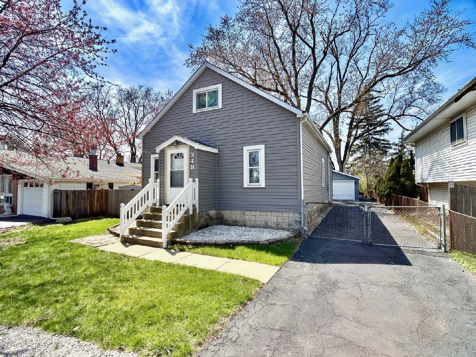
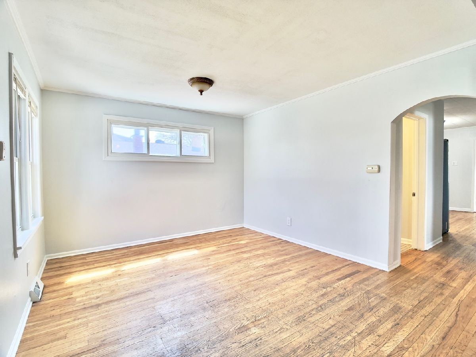
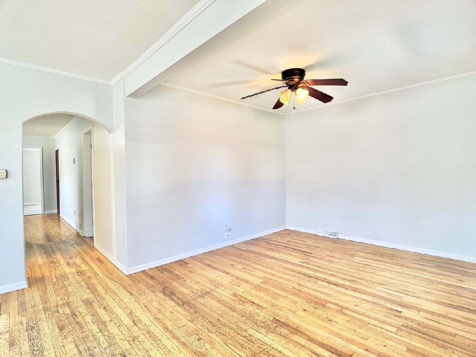
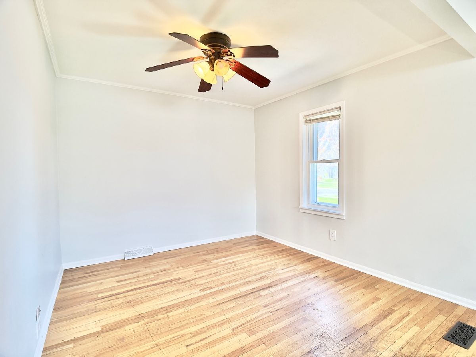
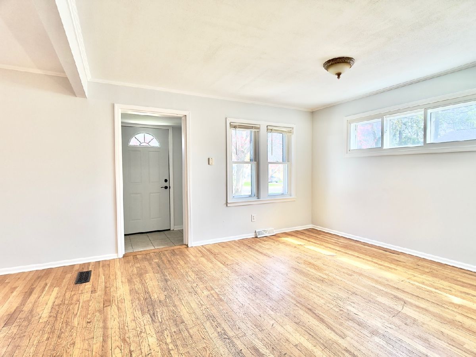
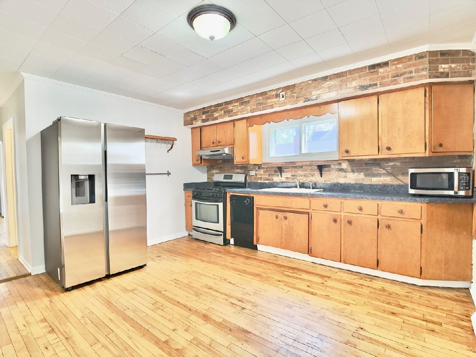
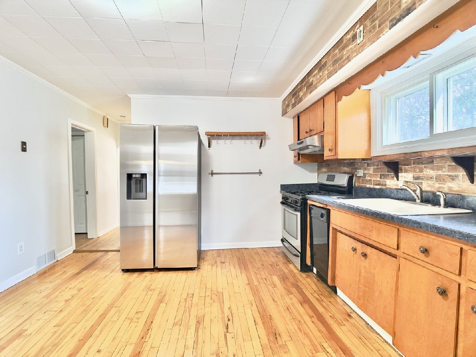
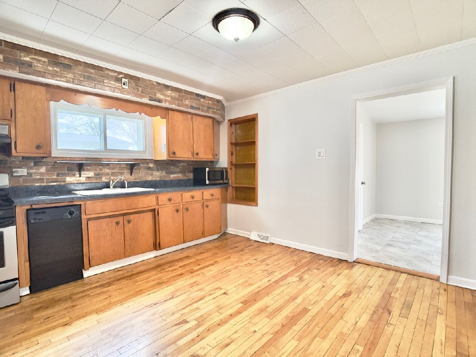
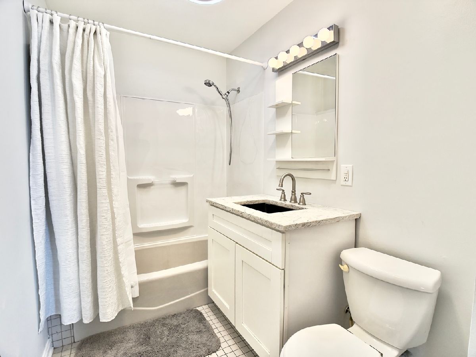
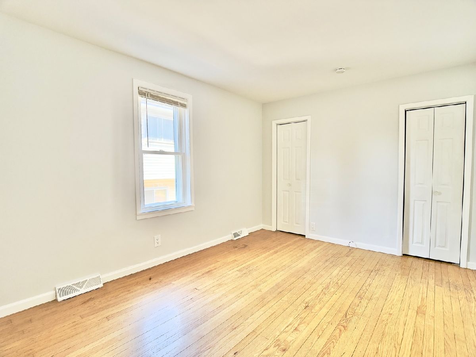
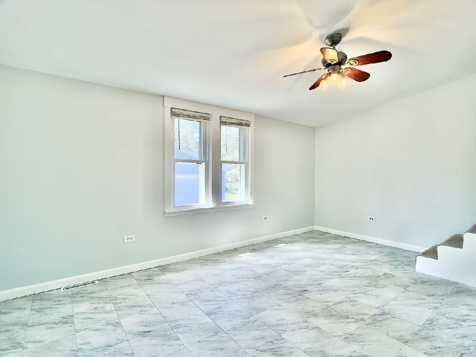
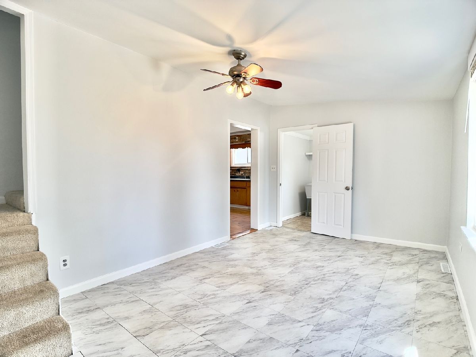
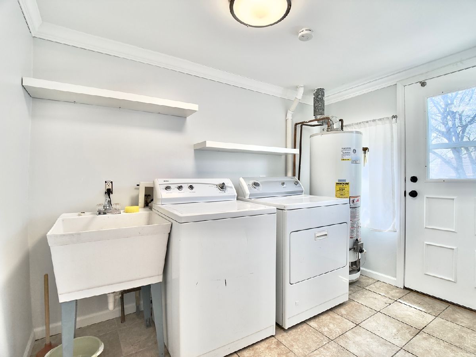
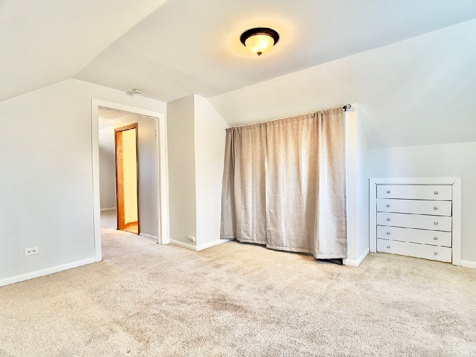
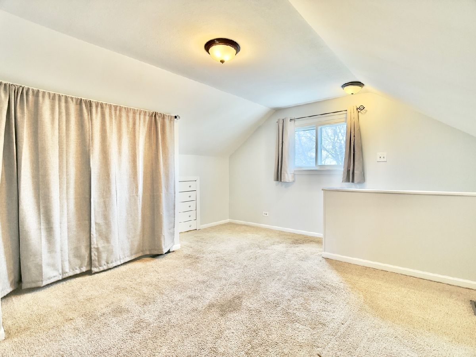
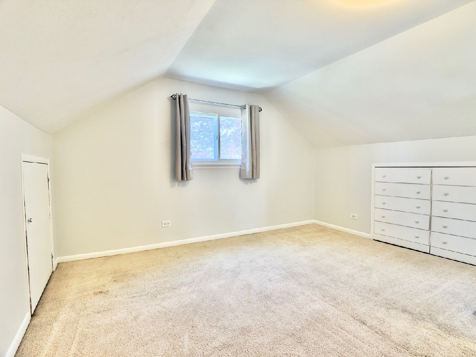
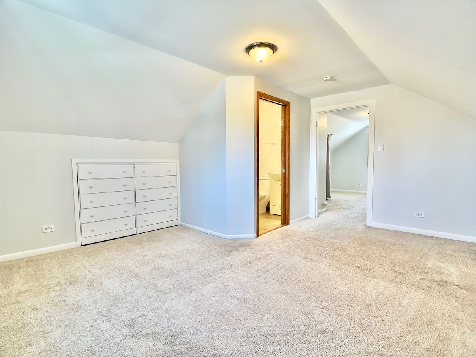
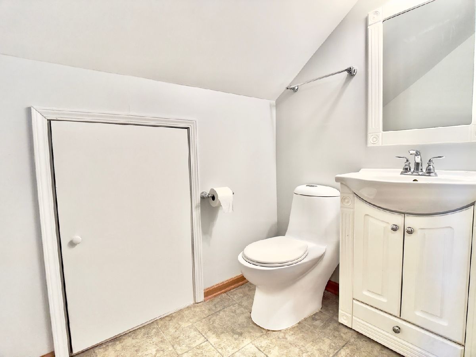
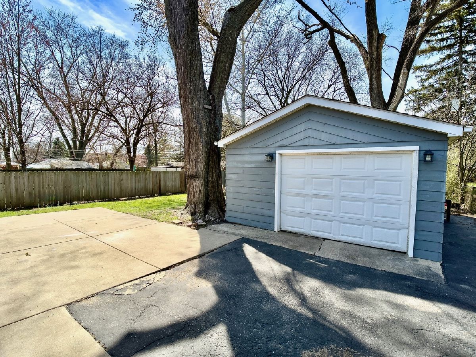
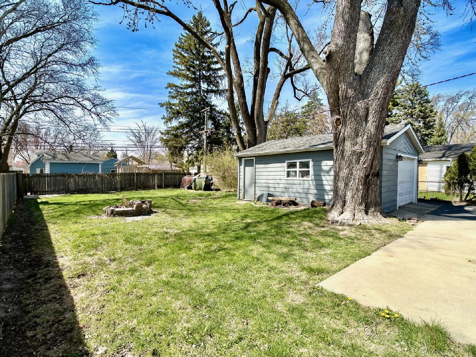
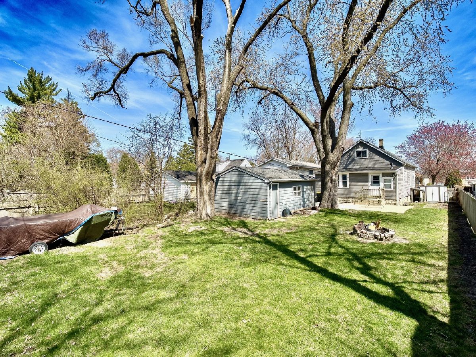
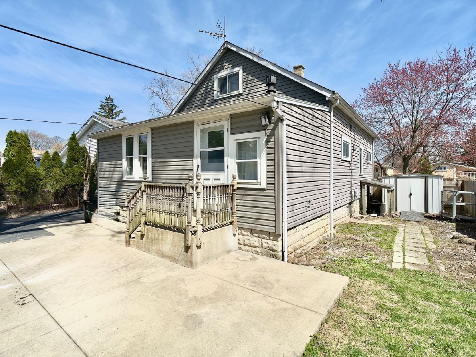
Room Specifics
Total Bedrooms: 3
Bedrooms Above Ground: 3
Bedrooms Below Ground: 0
Dimensions: —
Floor Type: —
Dimensions: —
Floor Type: —
Full Bathrooms: 2
Bathroom Amenities: Soaking Tub
Bathroom in Basement: 0
Rooms: —
Basement Description: —
Other Specifics
| 1 | |
| — | |
| — | |
| — | |
| — | |
| 50X183 | |
| — | |
| — | |
| — | |
| — | |
| Not in DB | |
| — | |
| — | |
| — | |
| — |
Tax History
| Year | Property Taxes |
|---|---|
| 2025 | $4,692 |
Contact Agent
Nearby Similar Homes
Nearby Sold Comparables
Contact Agent
Listing Provided By
Dapper Crown

