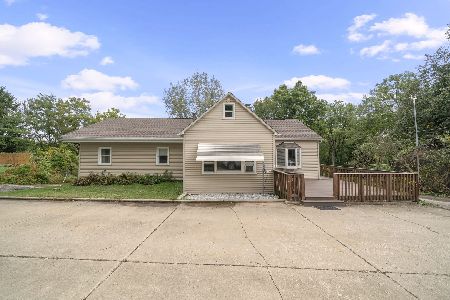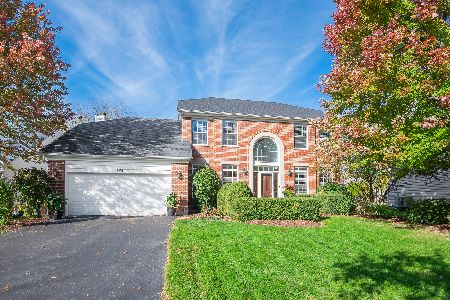348 Century Drive, Oswego, Illinois 60543
$317,500
|
Sold
|
|
| Status: | Closed |
| Sqft: | 2,740 |
| Cost/Sqft: | $117 |
| Beds: | 4 |
| Baths: | 4 |
| Year Built: | 2003 |
| Property Taxes: | $8,906 |
| Days On Market: | 2095 |
| Lot Size: | 0,23 |
Description
Amazing features in the wonderfully built Smykal home in Park Place of Oswego! Over 2700 SF of living space plus fully finished basement! Home has so much to offer. The first floor features stunning hardwood floors throughout. Updated/newer carpeting throughout the 2nd floor with upgraded padding and stain-resistant carpeting. Formal living & dining rooms. Spacious kitchen with upgraded cabinetry, huge island and large eat-in table space. All stainless steel appliances included. Sliding glass door with transom offers beautiful views of amazing back yard. Large family room with cozy fireplace open to kitchen. Perfect extra space currently used as an office with double-door/transom entry, hardwood floors, upgraded ceiling fan fixture & wood blinds. 2nd floor features 4 spacious bedrooms all with ceiling fan light fixtures, upgraded mult-function cellular blinds & built-in closet organizers. Huge master suite offers cathedral ceiling & luxury master bath with large dual sink vanity, separate shower & soaker tub, upgraded tile & attached master walk-in closet! Perfect 2nd floor reading nook. Finished basement with for spectacular extra living space, including full bath with upgraded features! Perfectly finished with 2 large storage rooms as well. Enjoy your own private backyard oasis from the gorgeous brick paver patio with built-in fireplace! Amazing, professional landscaping with mature trees and fully fenced yard. Convenient 1st floor laundry room and 3-car garage. Home is perfectly situated across from elementary school/park green space. This one won't last!
Property Specifics
| Single Family | |
| — | |
| Traditional | |
| 2003 | |
| Full | |
| KENNEDY | |
| No | |
| 0.23 |
| Kendall | |
| Park Place | |
| 175 / Annual | |
| Other | |
| Public | |
| Public Sewer | |
| 10703811 | |
| 0307409013 |
Nearby Schools
| NAME: | DISTRICT: | DISTANCE: | |
|---|---|---|---|
|
Grade School
Fox Chase Elementary School |
308 | — | |
|
Middle School
Traughber Junior High School |
308 | Not in DB | |
|
High School
Oswego High School |
308 | Not in DB | |
Property History
| DATE: | EVENT: | PRICE: | SOURCE: |
|---|---|---|---|
| 19 Jun, 2020 | Sold | $317,500 | MRED MLS |
| 26 May, 2020 | Under contract | $320,000 | MRED MLS |
| 2 May, 2020 | Listed for sale | $320,000 | MRED MLS |
| 29 Jun, 2022 | Under contract | $0 | MRED MLS |
| 9 May, 2022 | Listed for sale | $0 | MRED MLS |
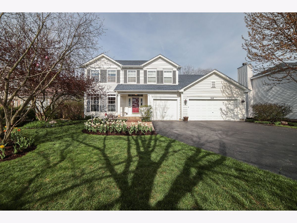
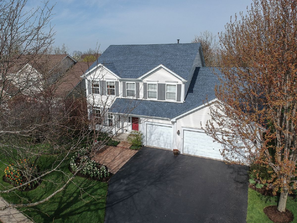
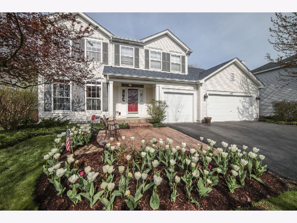
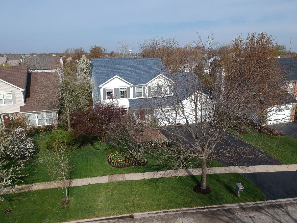
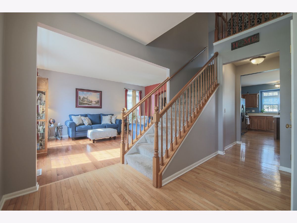
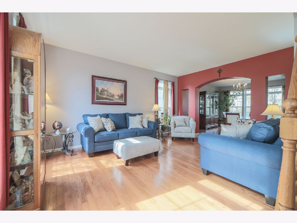
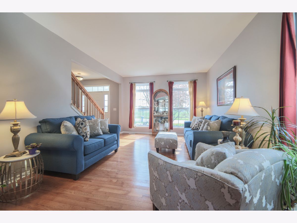
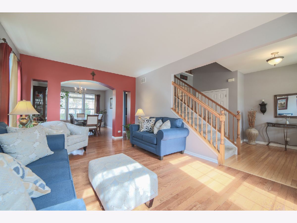
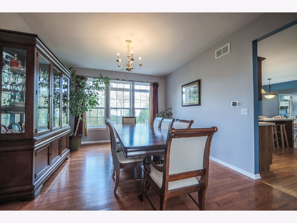
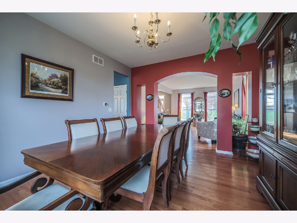
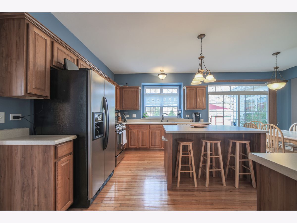
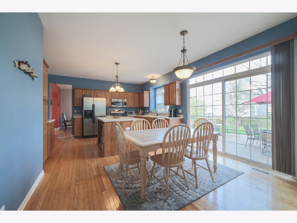
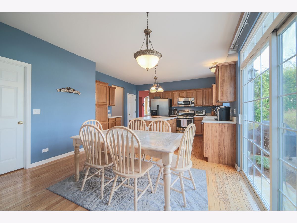
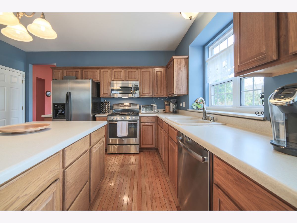
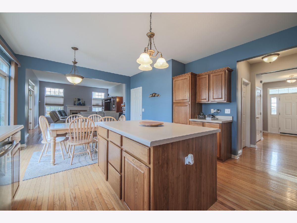
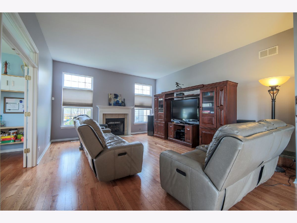
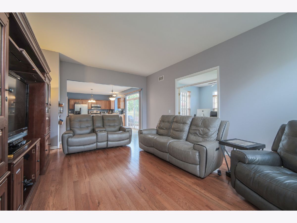
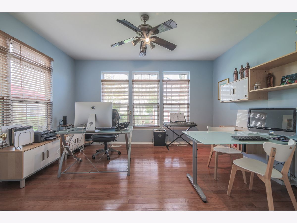
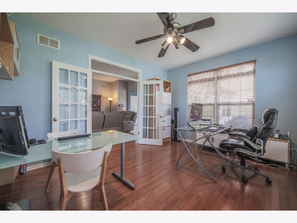
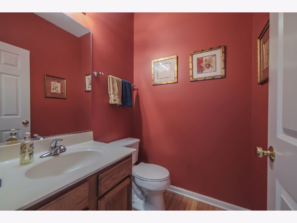
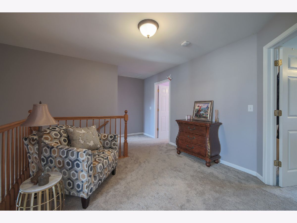
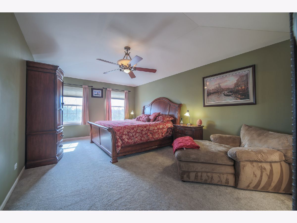
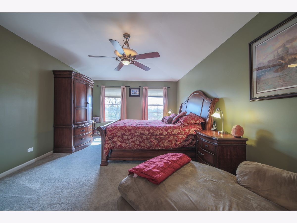
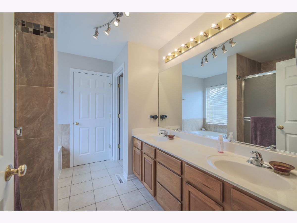
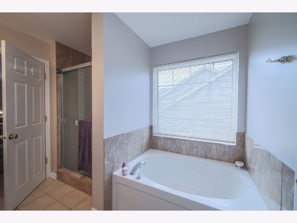
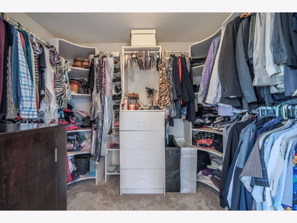
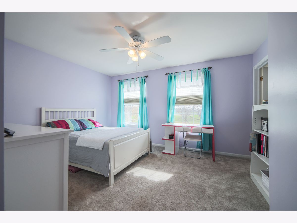
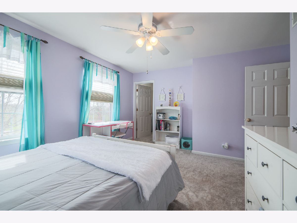
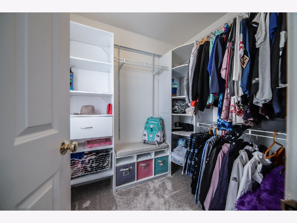
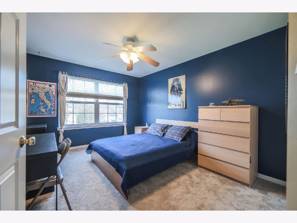
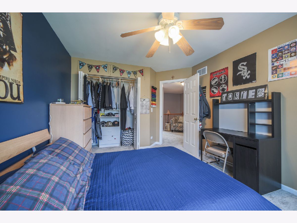
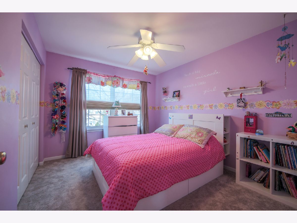
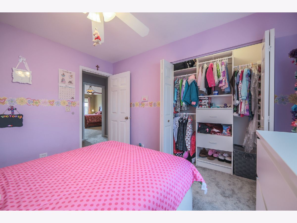
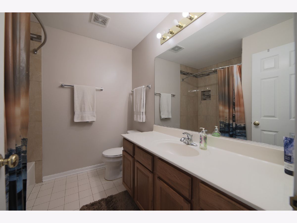
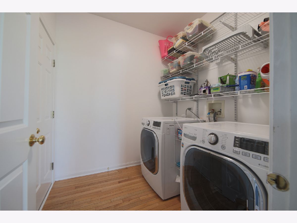
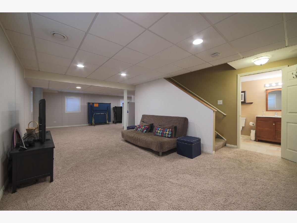
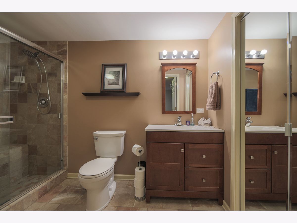
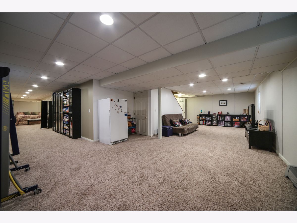
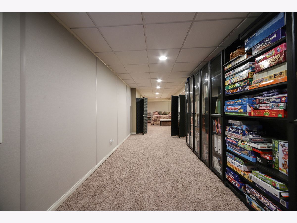
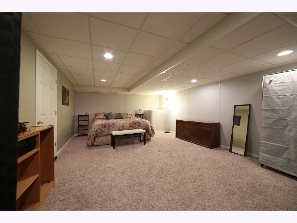
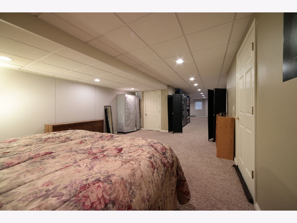
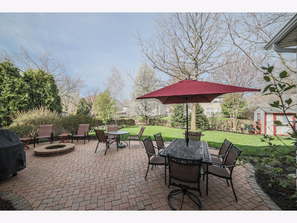
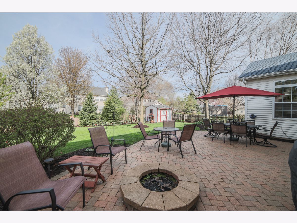
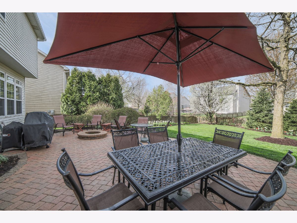
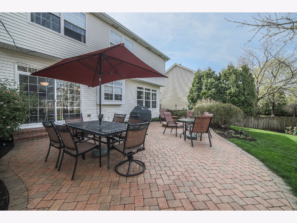
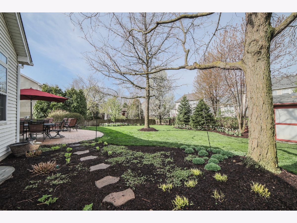
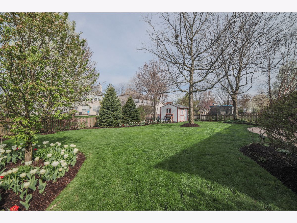
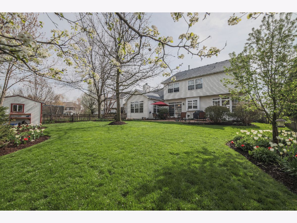
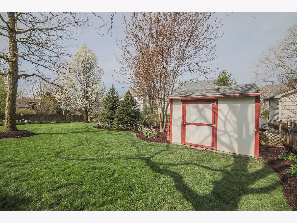
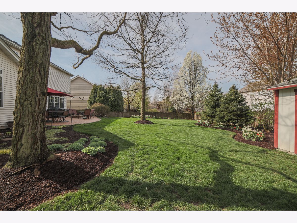
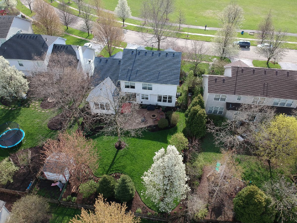
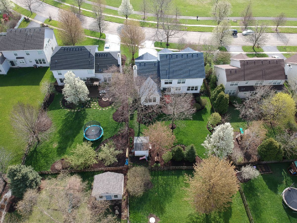
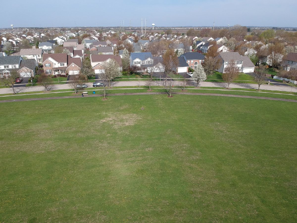
Room Specifics
Total Bedrooms: 4
Bedrooms Above Ground: 4
Bedrooms Below Ground: 0
Dimensions: —
Floor Type: Carpet
Dimensions: —
Floor Type: Carpet
Dimensions: —
Floor Type: Carpet
Full Bathrooms: 4
Bathroom Amenities: Separate Shower,Double Sink,Soaking Tub
Bathroom in Basement: 1
Rooms: Eating Area,Office,Recreation Room,Play Room
Basement Description: Finished
Other Specifics
| 3 | |
| Concrete Perimeter | |
| Asphalt | |
| Patio, Porch, Brick Paver Patio | |
| Fenced Yard,Landscaped,Mature Trees | |
| 72X153X70X136 | |
| — | |
| Full | |
| Vaulted/Cathedral Ceilings, Hardwood Floors, First Floor Laundry, Walk-In Closet(s) | |
| Range, Microwave, Dishwasher, Refrigerator, Washer, Dryer, Disposal, Stainless Steel Appliance(s), Water Softener | |
| Not in DB | |
| Park, Curbs, Sidewalks, Street Lights, Street Paved | |
| — | |
| — | |
| Gas Starter |
Tax History
| Year | Property Taxes |
|---|---|
| 2020 | $8,906 |
Contact Agent
Nearby Similar Homes
Nearby Sold Comparables
Contact Agent
Listing Provided By
Berkshire Hathaway HomeServices Elite Realtors





