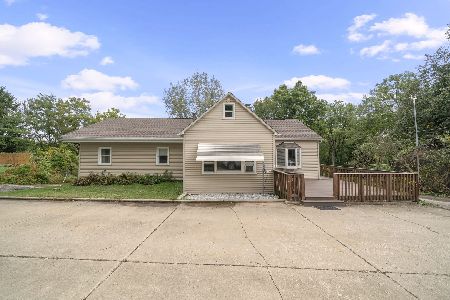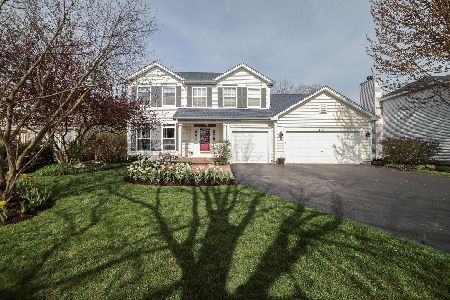346 Century Drive, Oswego, Illinois 60543
$350,000
|
Sold
|
|
| Status: | Closed |
| Sqft: | 2,578 |
| Cost/Sqft: | $136 |
| Beds: | 5 |
| Baths: | 3 |
| Year Built: | 2003 |
| Property Taxes: | $8,653 |
| Days On Market: | 1549 |
| Lot Size: | 0,26 |
Description
Welcome home to this 5 Bedroom/3 Bath beauty in Park Place Subdivision. This stately home is located on a premium lot, conveniently located across the street from Wormley Heritage Park and Fox Chase Elementary. The main floor features 9ft ceilings, 2 story foyer, hardwood floors, a formal living room and separate dining room, french doors, 5th bedroom/office, convenient full bathroom, laundry room and so much more! The kitchen is complete with SS appliances, large island, granite countertops, tile backsplash and a custom walk in pantry with tons of storage. The huge family room features a wood burning fireplace and dramatic wall of windows offering plenty of sunlight. Upstairs features another full bathroom, 4 bedrooms including a master suite with double sinks, luxury bath, separate shower, and walk in closet. Outdoor entertaining will not be a problem with the oversized backyard, brick paver patio, fire pit, charming wood arbor, garden beds & fruit trees. Plenty of storage in the full, unfinished basement and 2 car attached garage...NEW ROOF IN 2019. Close to schools, parks and 1 mile from downtown Oswego, this home is a MUST SEE!
Property Specifics
| Single Family | |
| — | |
| Traditional | |
| 2003 | |
| Full | |
| GREENWICH | |
| No | |
| 0.26 |
| Kendall | |
| Park Place | |
| 180 / Annual | |
| Insurance | |
| Public | |
| Public Sewer | |
| 11259165 | |
| 0307409011 |
Property History
| DATE: | EVENT: | PRICE: | SOURCE: |
|---|---|---|---|
| 6 Sep, 2018 | Sold | $302,000 | MRED MLS |
| 24 Jul, 2018 | Under contract | $307,500 | MRED MLS |
| — | Last price change | $310,000 | MRED MLS |
| 22 Jun, 2018 | Listed for sale | $310,000 | MRED MLS |
| 29 Nov, 2021 | Sold | $350,000 | MRED MLS |
| 31 Oct, 2021 | Under contract | $350,000 | MRED MLS |
| 30 Oct, 2021 | Listed for sale | $350,000 | MRED MLS |
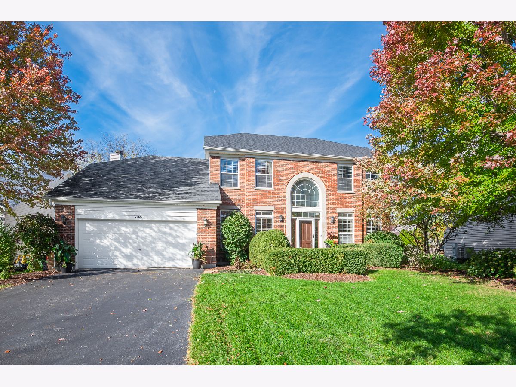
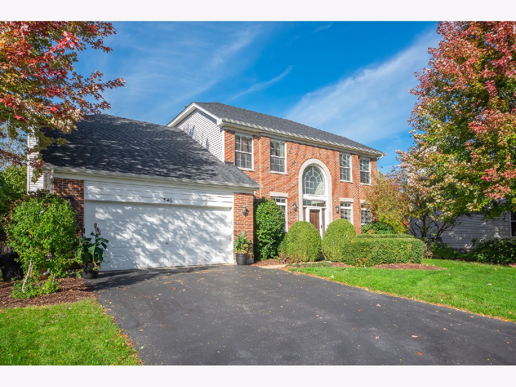
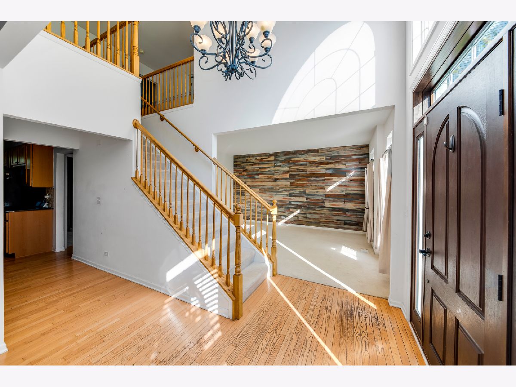
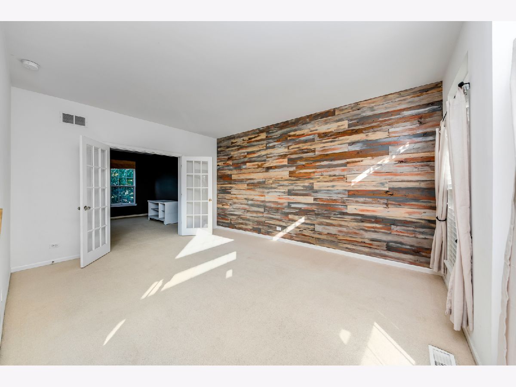
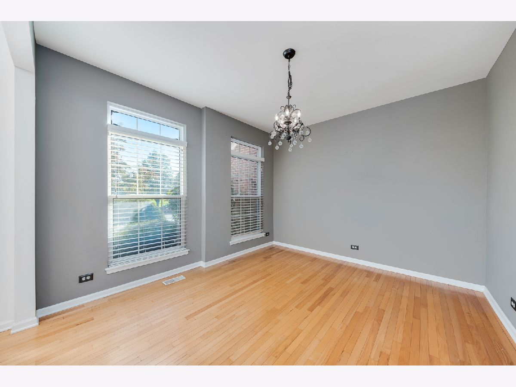
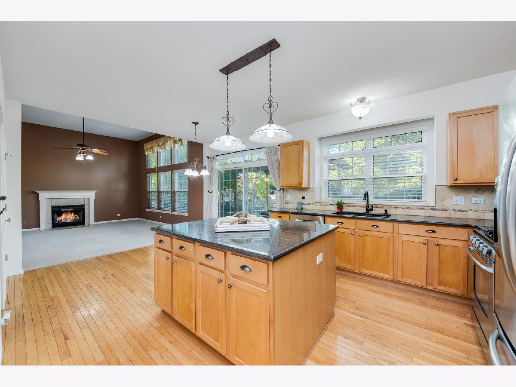
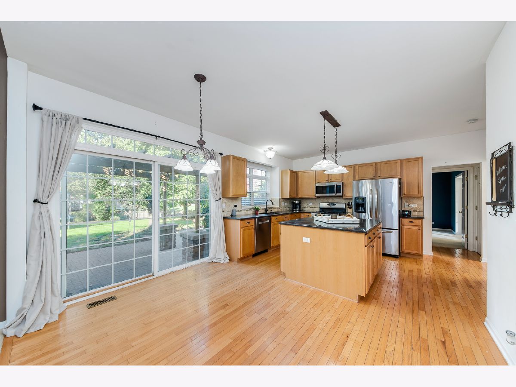
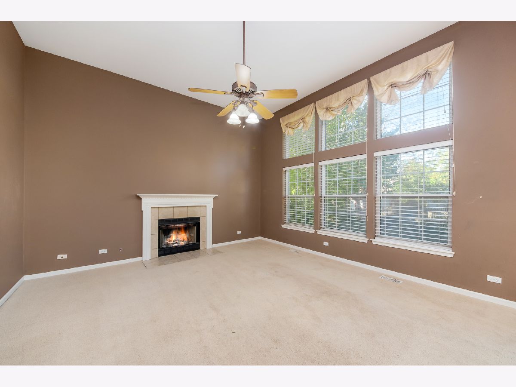
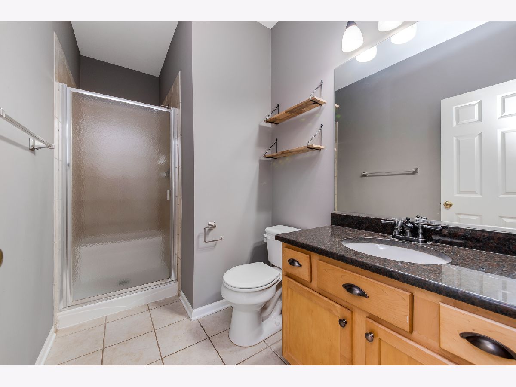
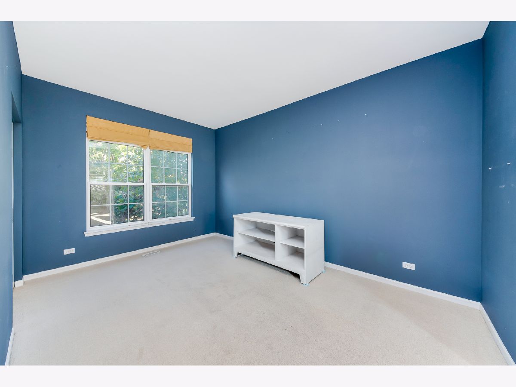
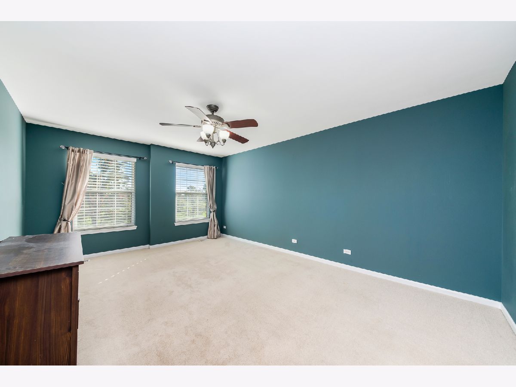
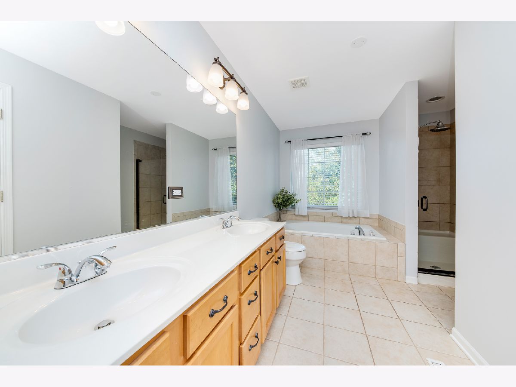
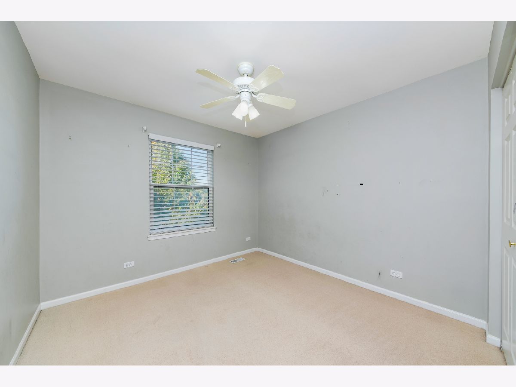
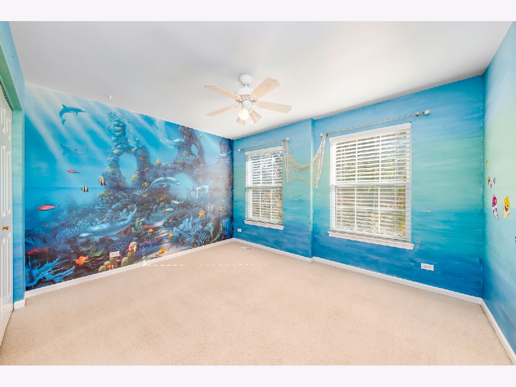
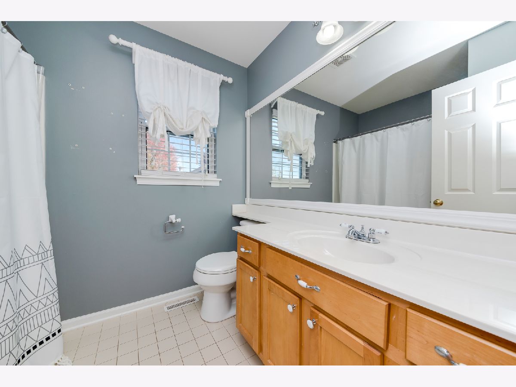
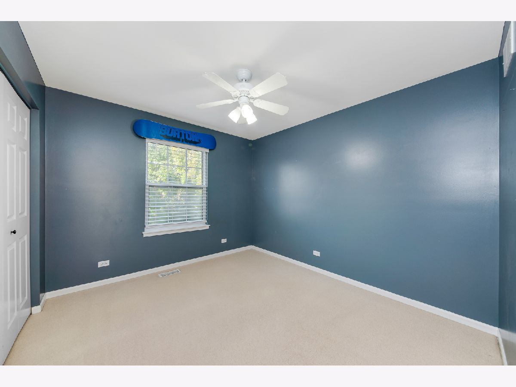
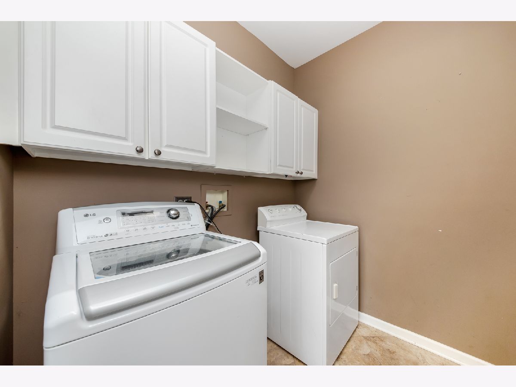
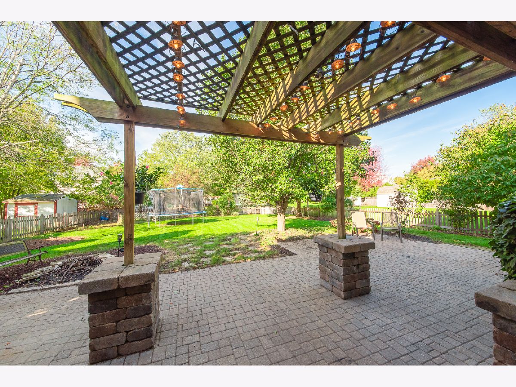
Room Specifics
Total Bedrooms: 5
Bedrooms Above Ground: 5
Bedrooms Below Ground: 0
Dimensions: —
Floor Type: Carpet
Dimensions: —
Floor Type: Carpet
Dimensions: —
Floor Type: Carpet
Dimensions: —
Floor Type: —
Full Bathrooms: 3
Bathroom Amenities: Separate Shower,Double Sink,Soaking Tub
Bathroom in Basement: 0
Rooms: Bedroom 5
Basement Description: Unfinished
Other Specifics
| 2 | |
| Concrete Perimeter | |
| Asphalt | |
| Brick Paver Patio, Storms/Screens | |
| Landscaped,Park Adjacent | |
| 76.24X153.16X70X183.18 | |
| — | |
| Full | |
| Vaulted/Cathedral Ceilings, Hardwood Floors, First Floor Bedroom, First Floor Laundry, First Floor Full Bath | |
| Range, Microwave, Dishwasher, Refrigerator, Washer, Dryer, Disposal, Stainless Steel Appliance(s) | |
| Not in DB | |
| Park, Lake, Curbs, Sidewalks, Street Lights, Street Paved | |
| — | |
| — | |
| Wood Burning, Gas Starter |
Tax History
| Year | Property Taxes |
|---|---|
| 2018 | $8,174 |
| 2021 | $8,653 |
Contact Agent
Nearby Similar Homes
Nearby Sold Comparables
Contact Agent
Listing Provided By
Always Home Real Estate Services LLC




