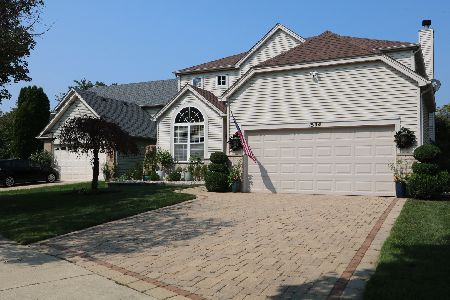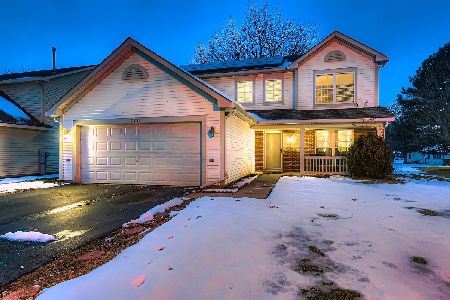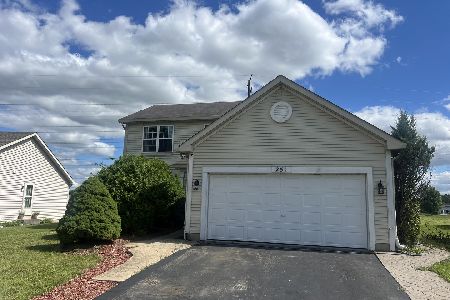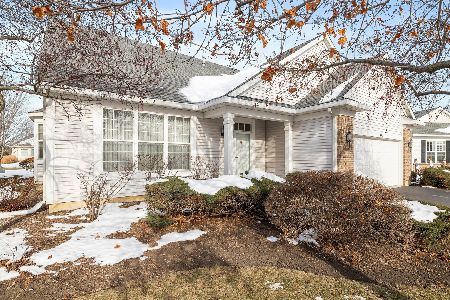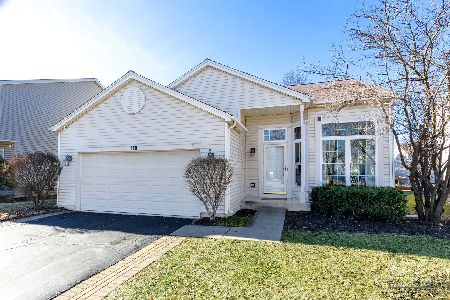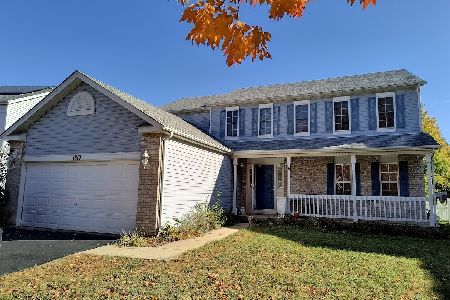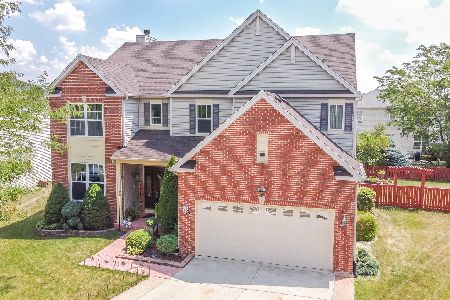348 Daffodil Drive, Romeoville, Illinois 60446
$272,000
|
Sold
|
|
| Status: | Closed |
| Sqft: | 2,404 |
| Cost/Sqft: | $116 |
| Beds: | 4 |
| Baths: | 3 |
| Year Built: | 2002 |
| Property Taxes: | $9,659 |
| Days On Market: | 1607 |
| Lot Size: | 0,17 |
Description
Welcome to this beautiful 2 story home in the Wesglen community of Romeoville. This large, 2,400 sq. ft. home, features 4 bedrooms, 2 and one-half baths plus a full, finished basement. The first floor has a separate living and family room, nice sized den, laundry room, and half bath. The bonus den room can be used as an office or has the potential to be converted into a 5th bedroom! The fireplace in the family room and bay of windows make this a wonderful place to enjoy your relaxation time. The second floor has plenty of space with 4 bedrooms plus 2 full baths, along with the convenience of a built-in desk area. The huge master suite has a large window, a private master bath with a double sink vanity, a separate shower, tub, and a walk-in closet. Need more living space? Let's walk down to the finished basement! The finished basement adds extra living space, along with an unfinished portion with plenty of room for storage. The home is close to schools, parks, Clubhouse, and Community Pool. THIS IS HOME
Property Specifics
| Single Family | |
| — | |
| — | |
| 2002 | |
| Full | |
| PRESTIGE | |
| No | |
| 0.17 |
| Will | |
| Wesglen | |
| 55 / Monthly | |
| Insurance,Clubhouse | |
| Public | |
| Public Sewer | |
| 11195468 | |
| 1104073130410000 |
Property History
| DATE: | EVENT: | PRICE: | SOURCE: |
|---|---|---|---|
| 1 Jun, 2015 | Sold | $205,000 | MRED MLS |
| 11 Mar, 2015 | Under contract | $199,000 | MRED MLS |
| 24 Nov, 2014 | Listed for sale | $199,000 | MRED MLS |
| 20 Sep, 2021 | Sold | $272,000 | MRED MLS |
| 6 Sep, 2021 | Under contract | $280,000 | MRED MLS |
| 27 Aug, 2021 | Listed for sale | $280,000 | MRED MLS |
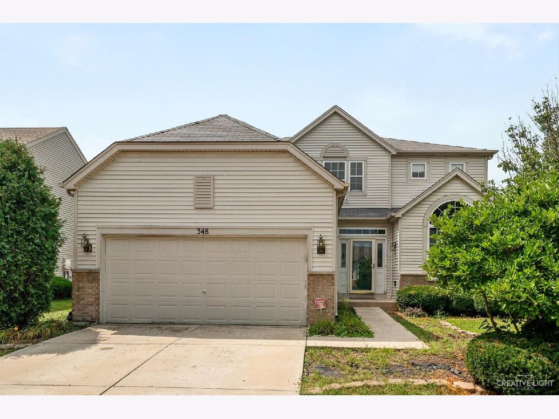
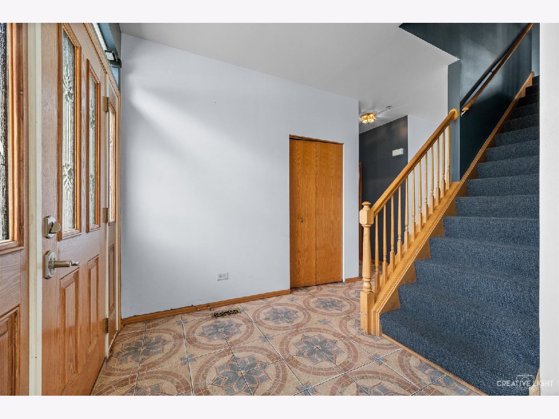
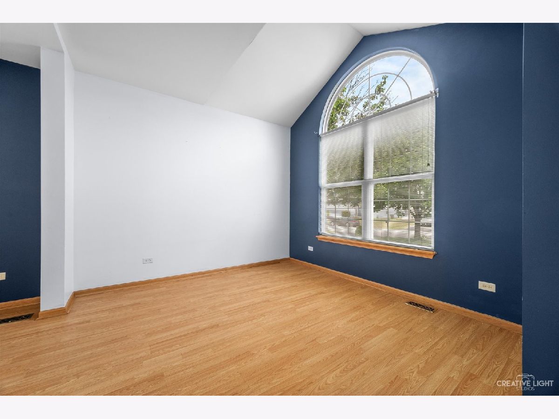
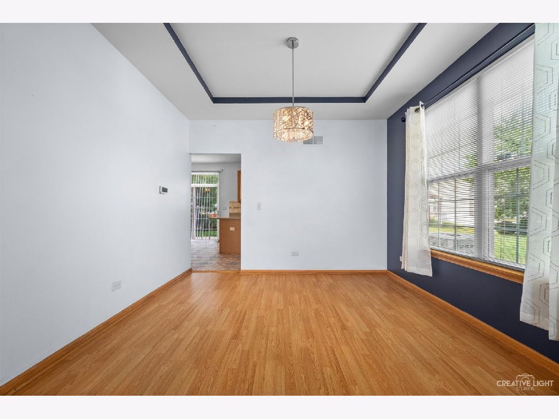
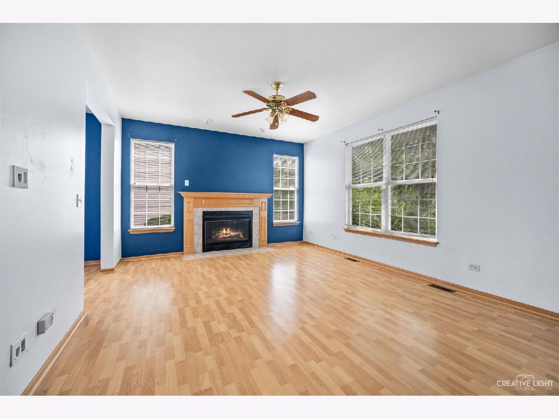
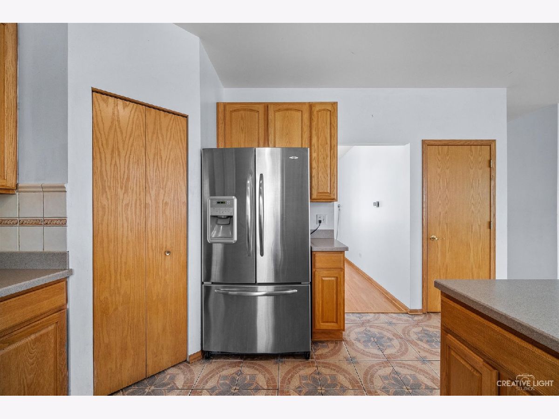
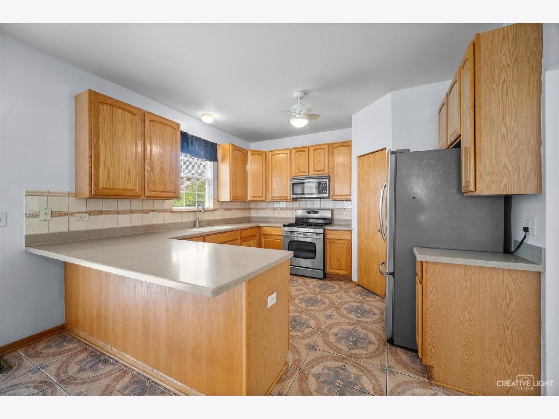
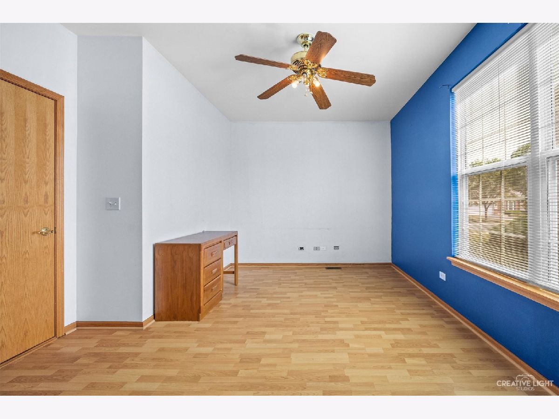
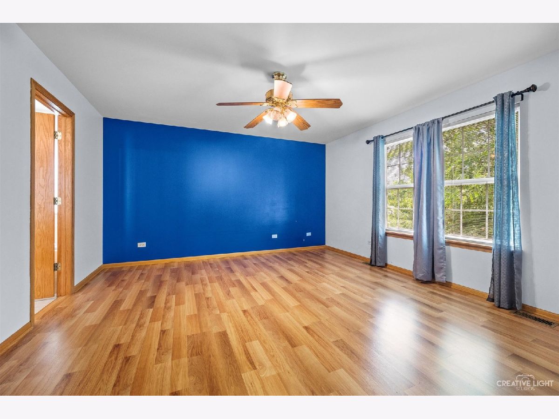
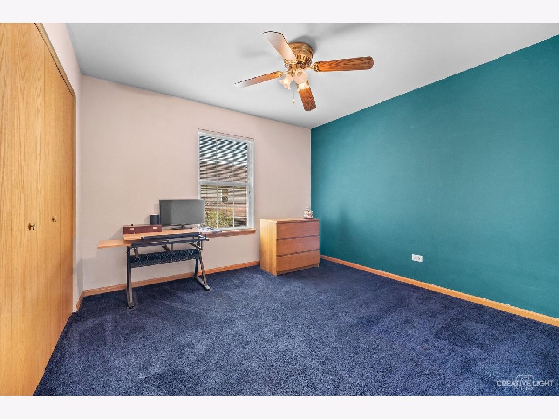
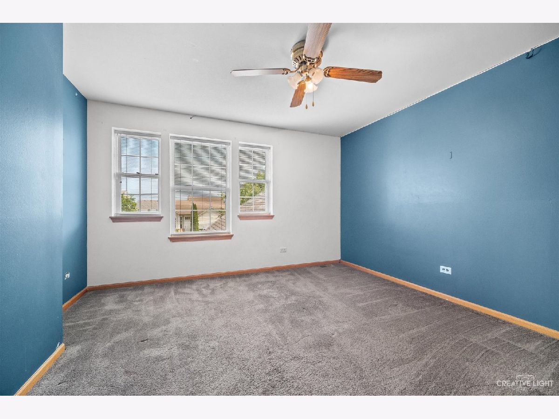
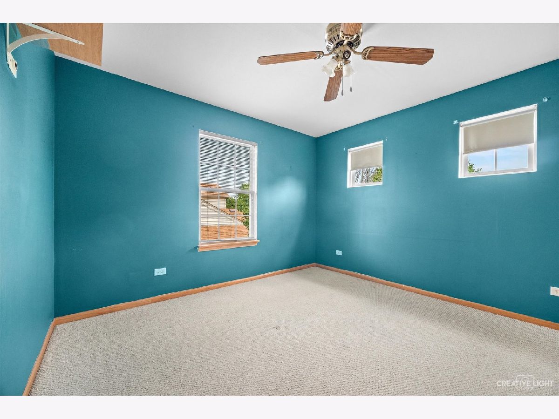
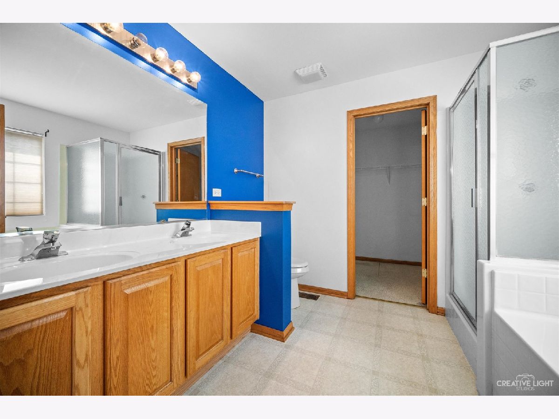
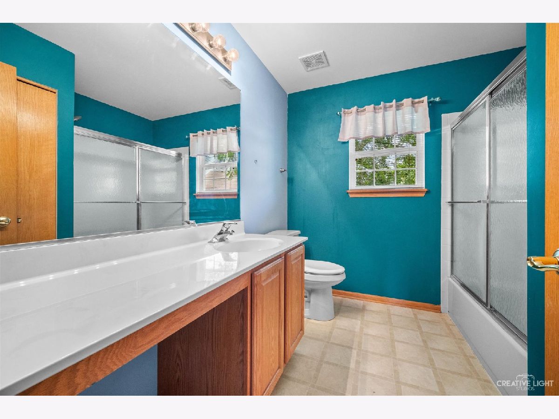
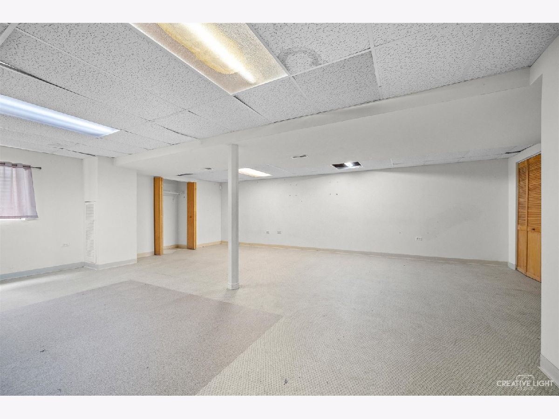
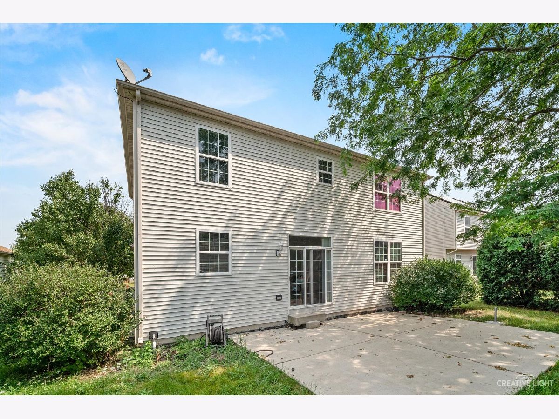
Room Specifics
Total Bedrooms: 4
Bedrooms Above Ground: 4
Bedrooms Below Ground: 0
Dimensions: —
Floor Type: Carpet
Dimensions: —
Floor Type: Carpet
Dimensions: —
Floor Type: Carpet
Full Bathrooms: 3
Bathroom Amenities: Whirlpool,Separate Shower,Double Sink
Bathroom in Basement: 0
Rooms: Den,Recreation Room
Basement Description: Finished
Other Specifics
| 2 | |
| Concrete Perimeter | |
| Asphalt | |
| Patio, Storms/Screens | |
| — | |
| 60X120 | |
| Unfinished | |
| Full | |
| Vaulted/Cathedral Ceilings, Wood Laminate Floors, First Floor Laundry, Walk-In Closet(s) | |
| Range, Microwave, Dishwasher, High End Refrigerator, Washer, Dryer, Stainless Steel Appliance(s) | |
| Not in DB | |
| Clubhouse, Park, Pool, Curbs, Sidewalks, Street Lights, Street Paved | |
| — | |
| — | |
| Gas Log |
Tax History
| Year | Property Taxes |
|---|---|
| 2015 | $7,372 |
| 2021 | $9,659 |
Contact Agent
Nearby Similar Homes
Nearby Sold Comparables
Contact Agent
Listing Provided By
Keller Williams Infinity

