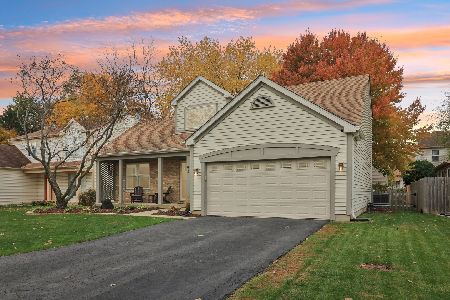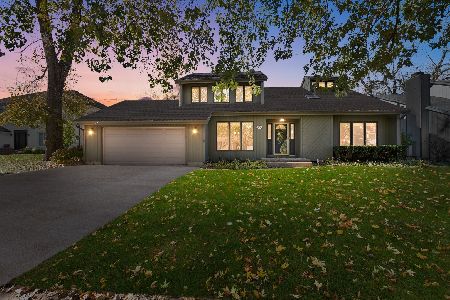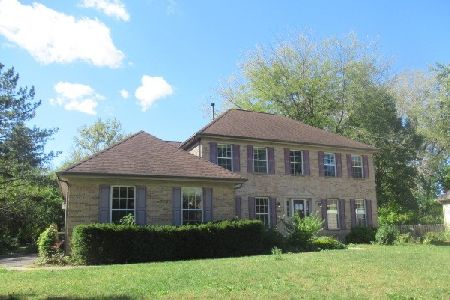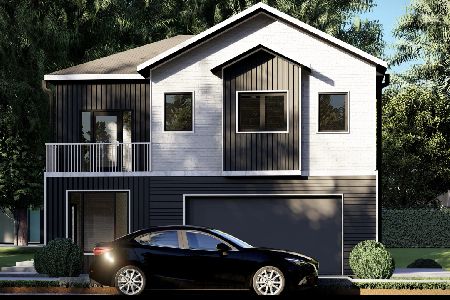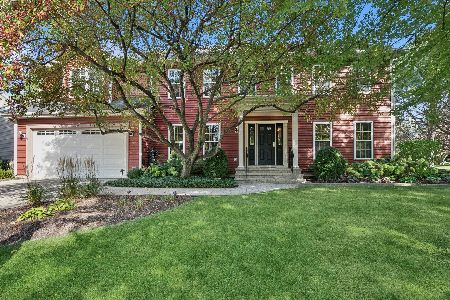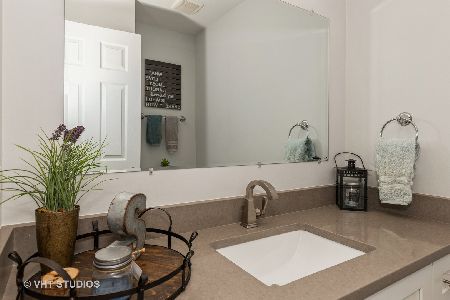348 Deer Run Drive, Hainesville, Illinois 60030
$219,000
|
Sold
|
|
| Status: | Closed |
| Sqft: | 1,980 |
| Cost/Sqft: | $116 |
| Beds: | 3 |
| Baths: | 2 |
| Year Built: | 1993 |
| Property Taxes: | $8,142 |
| Days On Market: | 2757 |
| Lot Size: | 0,17 |
Description
A wonderful location w/excellent curb appeal in this updated Deerpoint Trails split-level home with over 2400 sq ft of living space! Tiled entry foyer opens to a desirable & open floor plan with gleaming hardwood floors, vaulted ceilings, neutral colors, bright white trim & abundant natural light. Main level living room, dining room & sunny kitchen w/stainless appliances, granite counters, breakfast bar/eating area w/sliders out to the large wood deck. Lower level family room w/fireplace & wet bar is directly off the kitchen making this an ideal layout for family living as well as entertaining guests. Master bedroom with private bath plus two additional bedrooms & hall bath upstairs. Finished sub-basement for added living space! The roof, siding, hot water tank & heated 2 car garage w/epoxy floors are all NEW! Concrete driveway, fenced yard, tasteful landscape design & perfectly maintained inside & out. An incredible value!
Property Specifics
| Single Family | |
| — | |
| Quad Level | |
| 1993 | |
| Full | |
| — | |
| No | |
| 0.17 |
| Lake | |
| Deer Point Trails | |
| 0 / Not Applicable | |
| None | |
| Lake Michigan | |
| Public Sewer | |
| 09918675 | |
| 06273110120000 |
Nearby Schools
| NAME: | DISTRICT: | DISTANCE: | |
|---|---|---|---|
|
Grade School
Meadowview School |
46 | — | |
|
Middle School
Grayslake Middle School |
46 | Not in DB | |
Property History
| DATE: | EVENT: | PRICE: | SOURCE: |
|---|---|---|---|
| 18 Jun, 2018 | Sold | $219,000 | MRED MLS |
| 29 Apr, 2018 | Under contract | $229,000 | MRED MLS |
| 23 Apr, 2018 | Listed for sale | $229,000 | MRED MLS |
| 29 Dec, 2023 | Sold | $280,000 | MRED MLS |
| 12 Dec, 2023 | Under contract | $295,000 | MRED MLS |
| 30 Nov, 2023 | Listed for sale | $295,000 | MRED MLS |
Room Specifics
Total Bedrooms: 3
Bedrooms Above Ground: 3
Bedrooms Below Ground: 0
Dimensions: —
Floor Type: Carpet
Dimensions: —
Floor Type: Carpet
Full Bathrooms: 2
Bathroom Amenities: —
Bathroom in Basement: 0
Rooms: Office,Recreation Room
Basement Description: Finished,Sub-Basement
Other Specifics
| 2 | |
| Concrete Perimeter | |
| Asphalt | |
| Deck | |
| Fenced Yard | |
| 60X120 | |
| Unfinished | |
| Full | |
| Vaulted/Cathedral Ceilings, Bar-Wet, Hardwood Floors | |
| — | |
| Not in DB | |
| Sidewalks, Street Lights, Street Paved | |
| — | |
| — | |
| Attached Fireplace Doors/Screen, Gas Log, Gas Starter |
Tax History
| Year | Property Taxes |
|---|---|
| 2018 | $8,142 |
| 2023 | $8,326 |
Contact Agent
Nearby Similar Homes
Nearby Sold Comparables
Contact Agent
Listing Provided By
@properties

